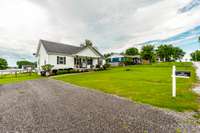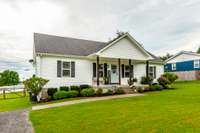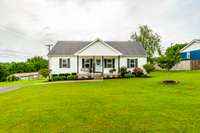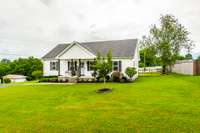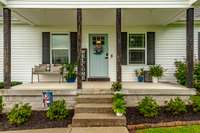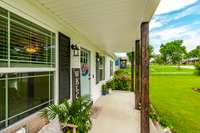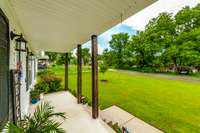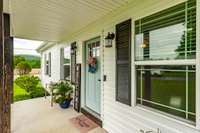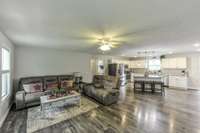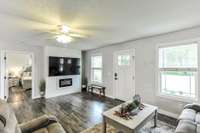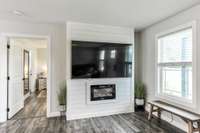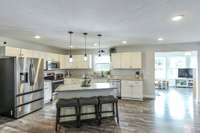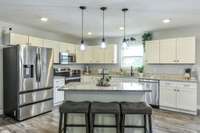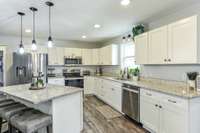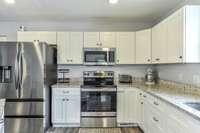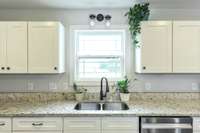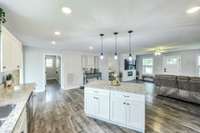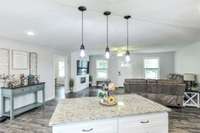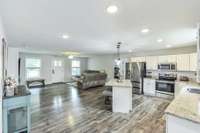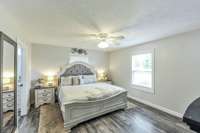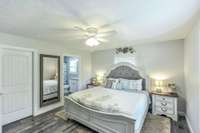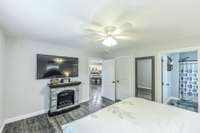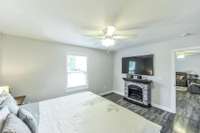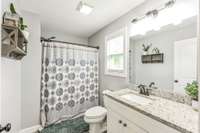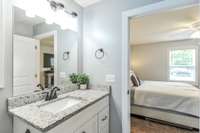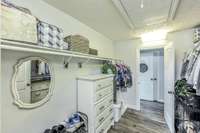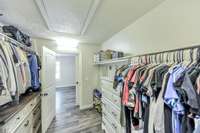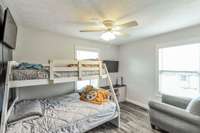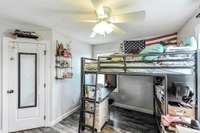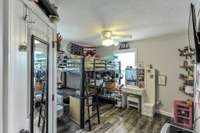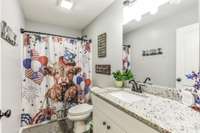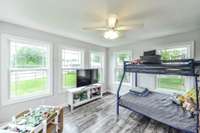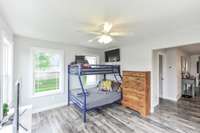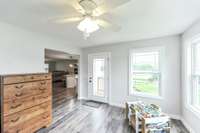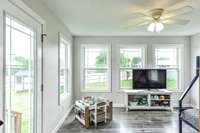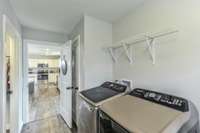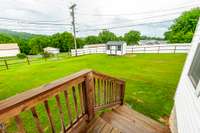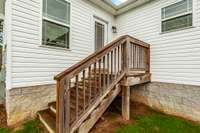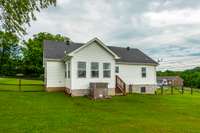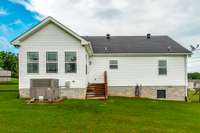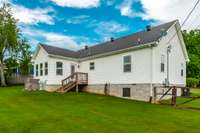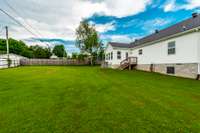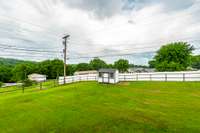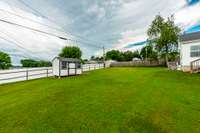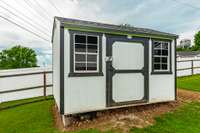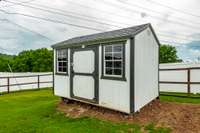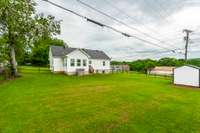$349,900 112 Hilltop Dr - Hartsville, TN 37074
Charming 3 BR, 2 BA Gem in the heart of Hartsville! 1, 668 SF of thoughtfully designed living space - Open Concept Living Room - Shiplap Accent Wall with Built- in Electric Fireplace - Kitchen with Island, Granite Countertops, & Stainless Steel Appliances - Bright & Airy Sunroom - Separate Laundry Room - Durable Laminate Flooring Throughout! Primary suite w/ electric fireplace to remain, full bathroom and walk- in closet. Covered Front Porch - Fully Fenced Backyard with Storage Building for tools or hobbies. Centrally Located in Hartsville and less than 20 miles to Gallatin or Lebanon! No HOA, No City Tax!
Directions:In Hartsville, head north on Broadway. Turn right onto E McMurry Blvd. Turn left onto Hilltop Dr. Home will be on your right!
Details
- MLS#: 2927745
- County: Trousdale County, TN
- Subd: Ward Heights Subdivision
- Style: Ranch
- Stories: 1.00
- Full Baths: 2
- Bedrooms: 3
- Built: 2020 / EXIST
- Lot Size: 0.370 ac
Utilities
- Water: Public
- Sewer: Public Sewer
- Cooling: Central Air, Electric
- Heating: Central, Electric
Public Schools
- Elementary: Trousdale Co Elementary
- Middle/Junior: Jim Satterfield Middle School
- High: Trousdale Co High School
Property Information
- Constr: Vinyl Siding
- Roof: Asphalt
- Floors: Laminate
- Garage: No
- Basement: Crawl Space
- Fence: Back Yard
- Waterfront: No
- Living: 20x17
- Kitchen: 20x15 / Eat- in Kitchen
- Bed 1: 14x13 / Full Bath
- Bed 2: 14x12 / Walk- In Closet( s)
- Bed 3: 14x12 / Walk- In Closet( s)
- Patio: Porch, Covered
- Taxes: $1,712
- Features: Storage Building
Appliances/Misc.
- Fireplaces: 1
- Drapes: Remain
Features
- Electric Oven
- Electric Range
- Dishwasher
- Microwave
- Ceiling Fan(s)
- Walk-In Closet(s)
- Primary Bedroom Main Floor
Listing Agency
- Office: simpliHOM
- Agent: Michelle Patterson
Information is Believed To Be Accurate But Not Guaranteed
Copyright 2025 RealTracs Solutions. All rights reserved.

