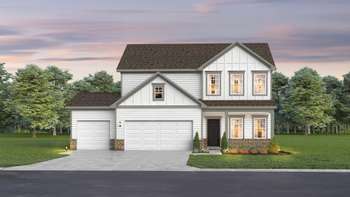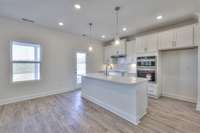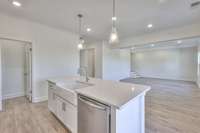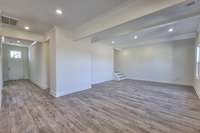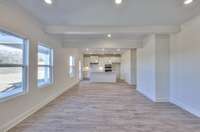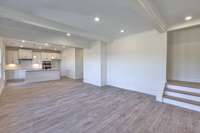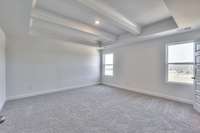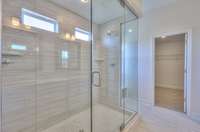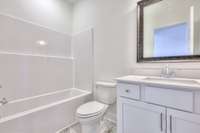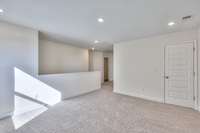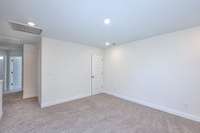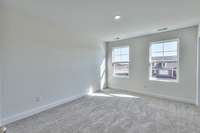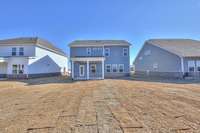$542,931 3514 Howard T Smith Drive - Murfreesboro, TN 37129
4 BEDROOMS | 3 BATHS | LOFT | 3- CAR GARAGE | PREMIUM LAKE LOT | SMITH FARMS Welcome to Smith Farms, one of Murfreesboro’s most desirable communities! This Stanford plan is situated on a premium homesite that backs up to the lake, offering no rear neighbors and peaceful water views — a rare and highly sought- after feature. This spacious layout includes 4 bedrooms, 3 full bathrooms, an upstairs loft, and a generous 3- car garage — ideal for extra storage, hobbies, or multi- vehicle households. The expansive owner’s suite offers: Raised ceilings in the bathroom A large ceramic tile shower Dual vanities A huge walk- in closet The open- concept main level is ideal for entertaining, featuring a true gourmet kitchen with: Cabinet- mounted oven and microwave Exterior- vented exhaust hood Quartz countertops and tile backsplash An upgraded bistro layout A spacious great room with fireplace A covered rear patio with views of the lake Additional upgrades include: Luxury vinyl plank flooring throughout main- level living areas Ceramic tile in all wet areas Hardwood stairs Quartz countertops in all bathrooms Designer- selected finishes throughout Located in the scenic Smith Farms community with walking trails, a tranquil lake, and quick access to Murfreesboro’s shopping, dining, and I- 840 for an easy Nashville commute. Take advantage of $ 10, 000 toward closing costs when using our preferred lender and title company. Terms and conditions apply. Schedule your showing or reach out today for more details!
Directions:From I-24 East, take exit 76 (Medical Center Parkway) and turn right off of the ramp. At the next light, turn right onto Manson. Travel two miles to the four way stop and turn right onto Blackman. Smith Farms will be approximately a mile on your right
Details
- MLS#: 2927706
- County: Rutherford County, TN
- Subd: Smith Farms
- Stories: 2.00
- Full Baths: 3
- Bedrooms: 4
- Built: 2025 / NEW
Utilities
- Water: Public
- Sewer: STEP System
- Cooling: Central Air
- Heating: Heat Pump
Public Schools
- Elementary: Brown' s Chapel Elementary School
- Middle/Junior: Blackman Middle School
- High: Blackman High School
Property Information
- Constr: Brick, Vinyl Siding
- Roof: Asphalt
- Floors: Carpet, Other, Tile
- Garage: 3 spaces / attached
- Parking Total: 3
- Basement: Slab
- Waterfront: No
- View: Lake
- Living: 17x15
- Dining: 9x13 / Combination
- Bed 1: 16x15 / Suite
- Bed 2: 9x10
- Bed 3: 10x13 / Walk- In Closet( s)
- Bed 4: 11x10 / Walk- In Closet( s)
- Bonus: 14x12 / Second Floor
- Patio: Patio, Covered
- Taxes: $2,200
- Amenities: Sidewalks, Underground Utilities, Trail(s)
Appliances/Misc.
- Fireplaces: 1
- Drapes: Remain
Features
- Built-In Electric Oven
- Cooktop
- Disposal
- Microwave
- Stainless Steel Appliance(s)
- Entrance Foyer
- Extra Closets
- Open Floorplan
- Pantry
- Walk-In Closet(s)
- Carbon Monoxide Detector(s)
- Smoke Detector(s)
Listing Agency
- Office: The New Home Group, LLC
- Agent: Lucas Munds
Information is Believed To Be Accurate But Not Guaranteed
Copyright 2025 RealTracs Solutions. All rights reserved.
