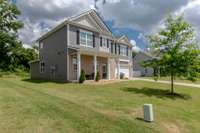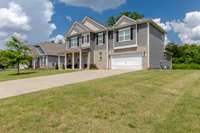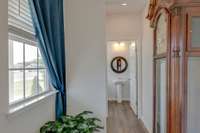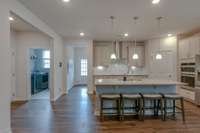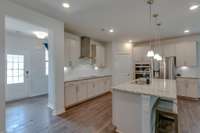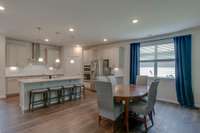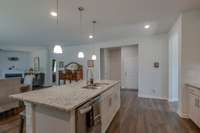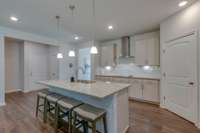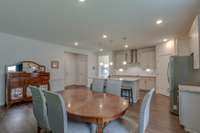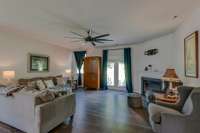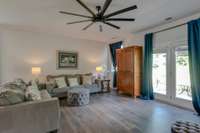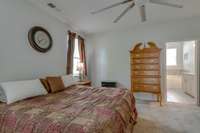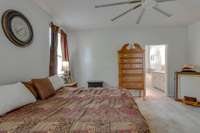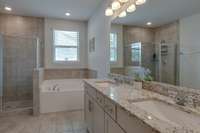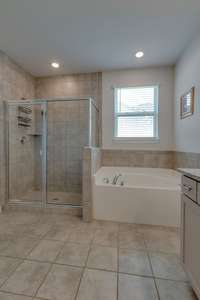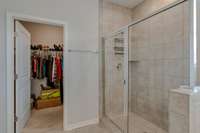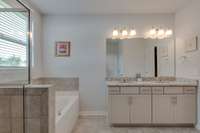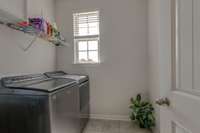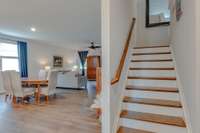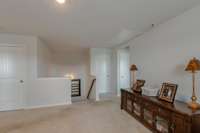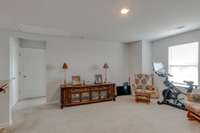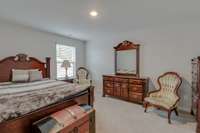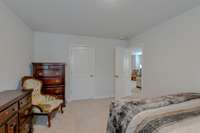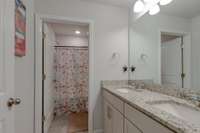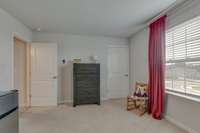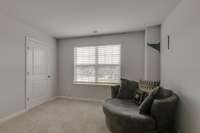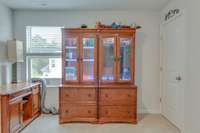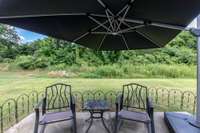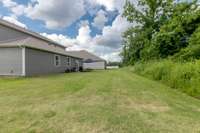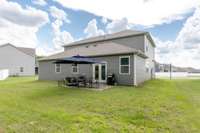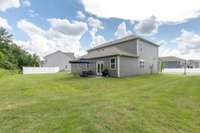$500,000 1031 Altavista Ln - Smyrna, TN 37167
With a $ 15, 000 renovation allowance offered with a full- price offer, this is a great opportunity to build equity while making updates to fit your style. Spacious and full of potential! This 5- bedroom, 2. 5- bath home in Smyrna offers over 2, 800 square feet of living space and was built just 4 years ago. Featuring an open- concept layout, the main level boasts a large kitchen with granite countertops, tons of counter space, and ample storage—ideal for cooking, gathering, and everyday living. Upstairs, a versatile bonus room provides the perfect space for a home office, playroom, or media area. The generous primary suite includes a private bath and walk- in closet, while four additional bedrooms offer room for family, guests, or hobbies. The backyard is great and ready for outdoor enjoyment. Home is being sold as- is and with the ample renovation allowance it provides buyers a chance to add their personal touch. Conveniently located in a growing area of Smyrna, this home combines size, layout, and potential—don’t miss your chance to make it yours!
Directions:From Nashville: I 24 E, exit 70 onto Almaville Road SR-102 towards Nissan Dr, turm right onto Almaville Rd, turn left onto One Mile Ln, left again onto One Mile Ln, destination on the left
Details
- MLS#: 2927329
- County: Rutherford County, TN
- Subd: Altavista
- Stories: 2.00
- Full Baths: 2
- Half Baths: 1
- Bedrooms: 5
- Built: 2021 / EXIST
- Lot Size: 0.230 ac
Utilities
- Water: Public
- Sewer: Public Sewer
- Cooling: Central Air, Electric
- Heating: Central, Electric
Public Schools
- Elementary: Brown' s Chapel Elementary School
- Middle/Junior: Stewarts Creek Middle School
- High: Stewarts Creek High School
Property Information
- Constr: Fiber Cement, Brick
- Roof: Shingle
- Floors: Carpet, Laminate, Tile
- Garage: 2 spaces / attached
- Parking Total: 6
- Basement: Slab
- Waterfront: No
- Living: 19x20 / Combination
- Dining: Combination
- Kitchen: 19x13 / Pantry
- Bed 1: 15x15 / Full Bath
- Bed 2: 14x11 / Walk- In Closet( s)
- Bed 3: 14x11 / Walk- In Closet( s)
- Bed 4: 12x12 / Extra Large Closet
- Bonus: 15x13 / Second Floor
- Patio: Porch, Covered, Patio
- Taxes: $2,894
- Amenities: Underground Utilities
Appliances/Misc.
- Fireplaces: 1
- Drapes: Remain
Features
- Built-In Electric Oven
- Built-In Electric Range
- Dishwasher
- Disposal
- Microwave
- Refrigerator
- Stainless Steel Appliance(s)
- Ceiling Fan(s)
- Entrance Foyer
- Primary Bedroom Main Floor
- High Speed Internet
- Low VOC Paints
- Thermostat
- Smoke Detector(s)
Listing Agency
- Office: eXp Realty
- Agent: Adrienne Lyons
Information is Believed To Be Accurate But Not Guaranteed
Copyright 2025 RealTracs Solutions. All rights reserved.

