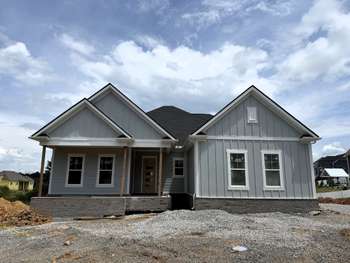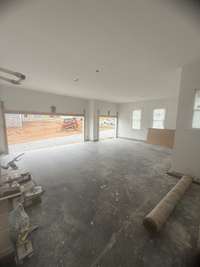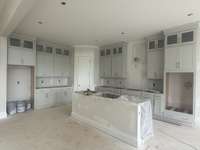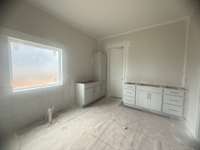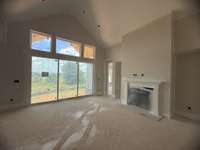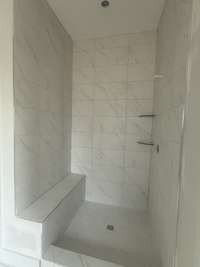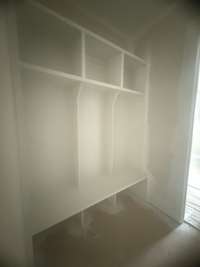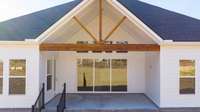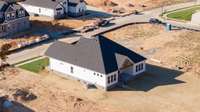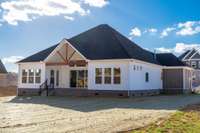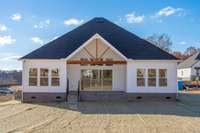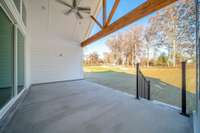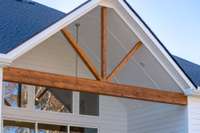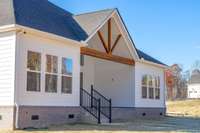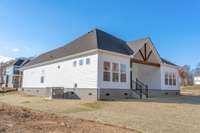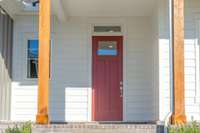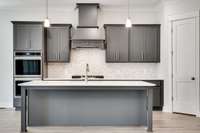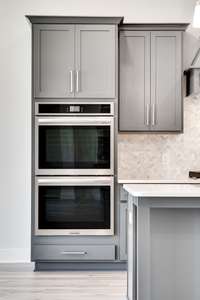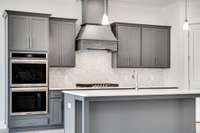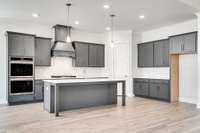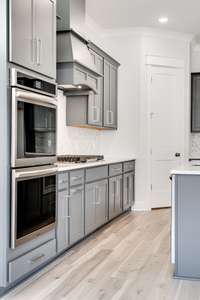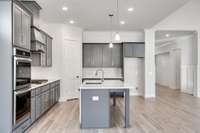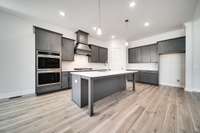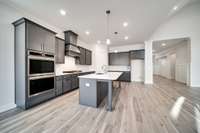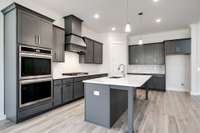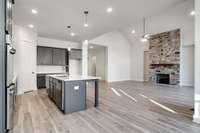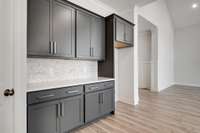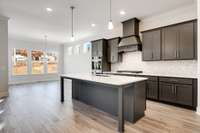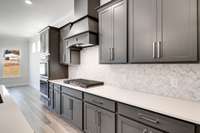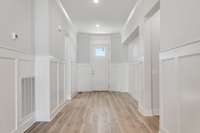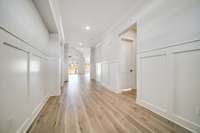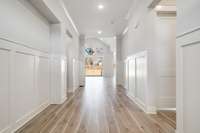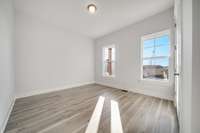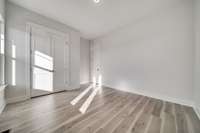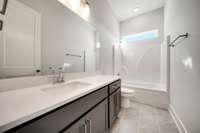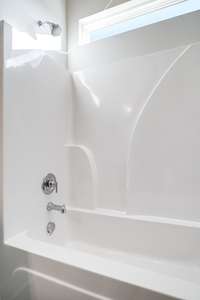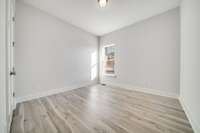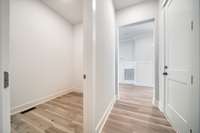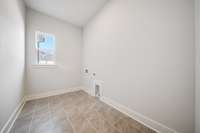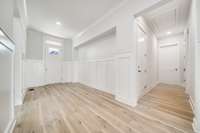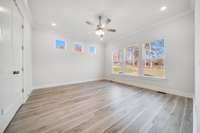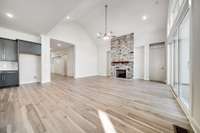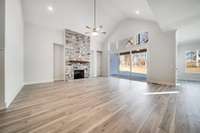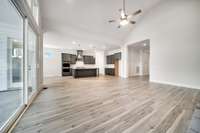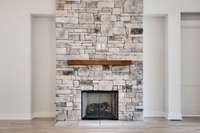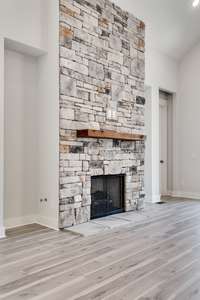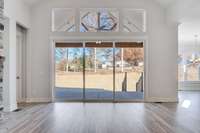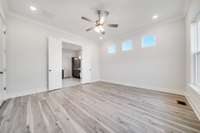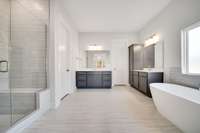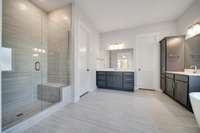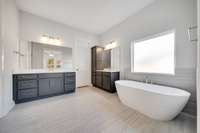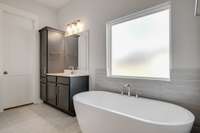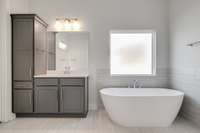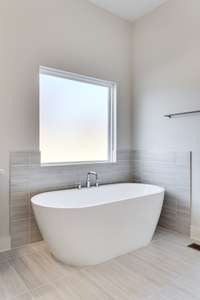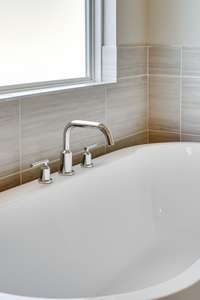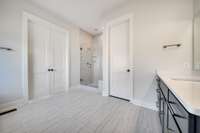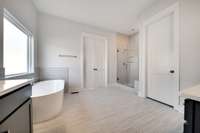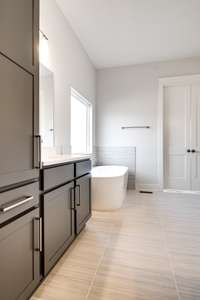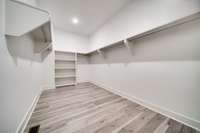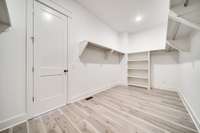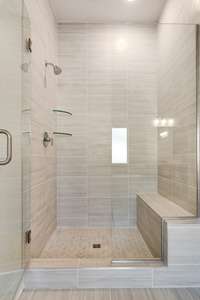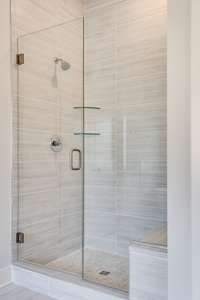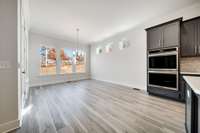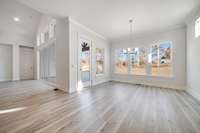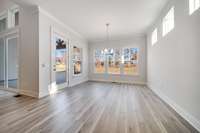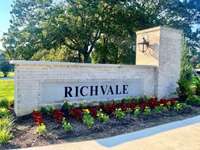$674,900 7516 Shoal Mill Point - Fairview, TN 37062
The Burgess Plan is a stunning single- level home designed with both style and functionality in mind. Featuring a spacious great room with soaring 10- foot ceilings and a cozy fireplace, it’s perfect for relaxing or entertaining. The chef’s kitchen is a culinary dream, complete with modern finishes and ample storage, while the outdoor fireplace offers an inviting space to enjoy evenings under the stars. The primary bedroom boasts a generously sized walk- in closet and an elegant ensuite bathroom. Additional highlights include a convenient pantry, a versatile bonus room, and a well- appointed laundry room. The Burgess Plan combines comfort, luxury, and thoughtful design for an exceptional living experience. Close to Franklin, Brentwood and Nashville! SOME PHOTOS ARE OF A SIMILAR HOME NOT ACTUAL HOME UNDER CONSTRUCTION.
Directions:Now selling from our Richvale MODEL HOME! From Franklin follow Hwy 96 W and TN-100 W to Cox Pike NW in Fairview, Turn left onto Hwy 96 W, Continue on Cox Pike NW. Drive to Twill Hts Lp, Turn right onto Cox Pike NW, Turn right onto Richvale Dr.
Details
- MLS#: 2926721
- County: Williamson County, TN
- Subd: Richvale Estates
- Stories: 2.00
- Full Baths: 2
- Bedrooms: 3
- Built: 2025 / NEW
- Lot Size: 0.500 ac
Utilities
- Water: Public
- Sewer: STEP System
- Cooling: Central Air, Electric
- Heating: Central, Natural Gas, Zoned
Public Schools
- Elementary: Westwood Elementary School
- Middle/Junior: Fairview Middle School
- High: Fairview High School
Property Information
- Constr: Fiber Cement
- Roof: Asphalt
- Floors: Carpet, Wood, Tile
- Garage: 3 spaces / attached
- Parking Total: 3
- Basement: Crawl Space
- Waterfront: No
- Living: 17x21
- Dining: 13x15
- Bed 1: 15x15 / Walk- In Closet( s)
- Bed 2: 13x12
- Bed 3: 12x12
- Bonus: 15x21 / Second Floor
- Patio: Patio, Covered, Porch
- Taxes: $5,000
- Amenities: Playground, Sidewalks, Underground Utilities, Trail(s)
Appliances/Misc.
- Fireplaces: 2
- Drapes: Remain
Features
- Built-In Electric Oven
- Gas Range
- Cooktop
- Dishwasher
- Disposal
- Microwave
- Ceiling Fan(s)
- Entrance Foyer
- High Ceilings
- Open Floorplan
- Pantry
- Smart Camera(s)/Recording
- Smart Thermostat
- Walk-In Closet(s)
- Primary Bedroom Main Floor
- High Speed Internet
- Windows
- Low Flow Plumbing Fixtures
- Low VOC Paints
- Thermostat
- Carbon Monoxide Detector(s)
- Smoke Detector(s)
Listing Agency
- Office: Brightland Homes of Tennessee
- Agent: Rebecca Moylan
Information is Believed To Be Accurate But Not Guaranteed
Copyright 2025 RealTracs Solutions. All rights reserved.
