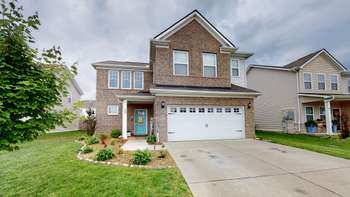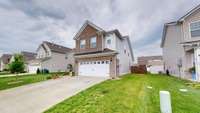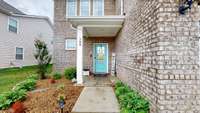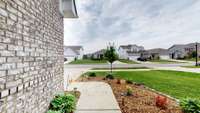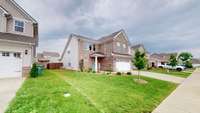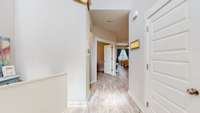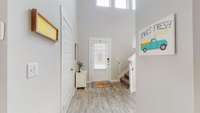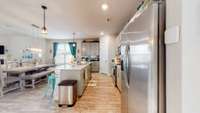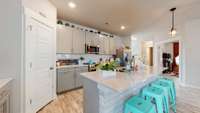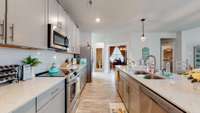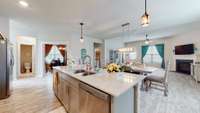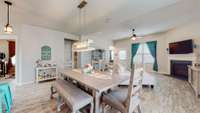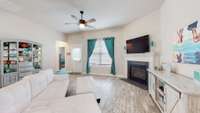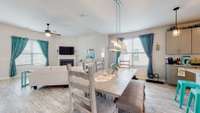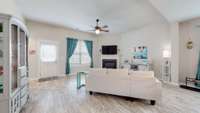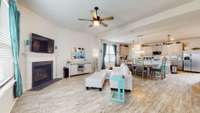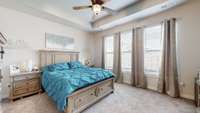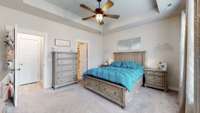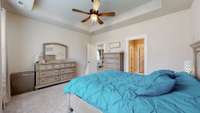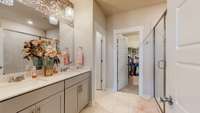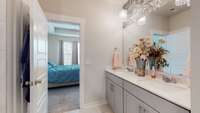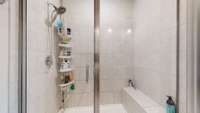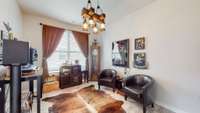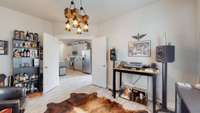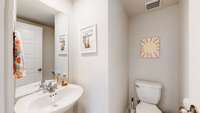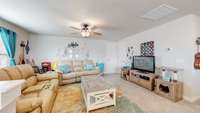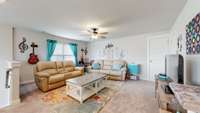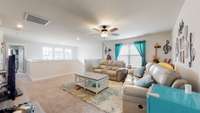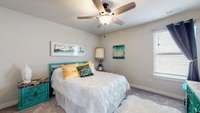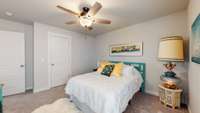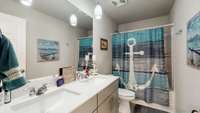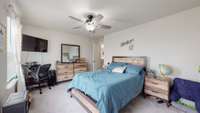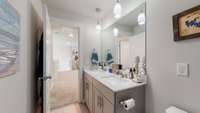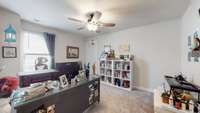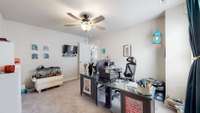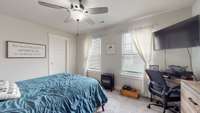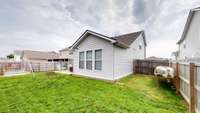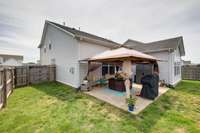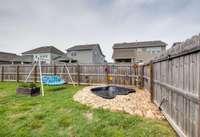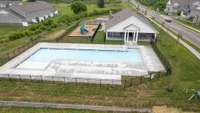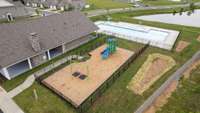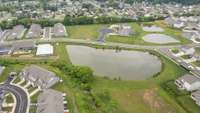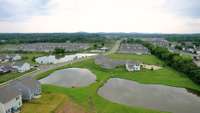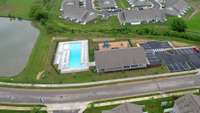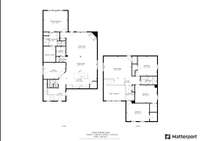$470,000 308 Whisper Wood Way - Lebanon, TN 37087
Welcome to 308 Whisper Wood Way! This 4- bedroom, 2. 5- bath home features an open floor plan with a private owner’s suite and office on the main level, plus a spacious loft upstairs. All bedrooms include walk- in closets and ceiling fans. Ample storage throughout. The kitchen offers a large island, generous cabinet space, pantry, stainless steel appliances, tile backsplash, and quartz countertops. Upgraded light fixtures throughout the home add a modern touch. Enjoy outdoor living with a wood privacy fence, pond feature, and enhanced front landscaping. The garage includes a 50- amp outlet and charger for electric/ hybrid vehicles. This Wi- Fi Certified Smart Home features automation capabilities, including a Ring doorbell, smart keypad, and voice control with Amazon Alexa.
Directions:From Lebanon Rd: Left on Baddour Pkwy, left on Hartmann Dr, Right on Hunters Point Pike, Right on Torrey Pines Ln, Right on Whisper Wood Way, House is on the left.
Details
- MLS#: 2926612
- County: Wilson County, TN
- Subd: Vineyard Grove 1B
- Style: Contemporary
- Stories: 2.00
- Full Baths: 2
- Half Baths: 1
- Bedrooms: 4
- Built: 2020 / EXIST
- Lot Size: 0.160 ac
Utilities
- Water: Public
- Sewer: Public Sewer
- Cooling: Central Air
- Heating: Central
Public Schools
- Elementary: Sam Houston Elementary
- Middle/Junior: Walter J. Baird Middle School
- High: Lebanon High School
Property Information
- Constr: Brick
- Roof: Shingle
- Floors: Carpet, Other, Tile
- Garage: 2 spaces / attached
- Parking Total: 2
- Basement: Slab
- Waterfront: No
- Living: 19x14
- Dining: 19x10 / Combination
- Kitchen: 19x10 / Pantry
- Bed 1: 15x13
- Bed 2: 14x12 / Walk- In Closet( s)
- Bed 3: 14x11 / Walk- In Closet( s)
- Bed 4: 14x11 / Walk- In Closet( s)
- Bonus: 18x14 / Second Floor
- Taxes: $2,639
- Amenities: Park, Playground, Pool, Underground Utilities, Trail(s)
Appliances/Misc.
- Fireplaces: 1
- Drapes: Remain
Features
- Refrigerator
- Electric Oven
- Electric Range
- Primary Bedroom Main Floor
- Security System
- Smoke Detector(s)
Listing Agency
- Office: Benchmark Realty, LLC
- Agent: Canaan Lucas
Information is Believed To Be Accurate But Not Guaranteed
Copyright 2025 RealTracs Solutions. All rights reserved.
