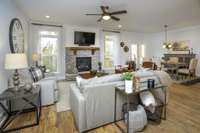$574,235 813 Odell - White House, TN 37188
FOR COMPS ONLY - Open floor plan with 3 beds, 2. 5 baths, Formal Dining Room, and a Study. Bonus Room with full bath upstairs. The Kitchen has loads of Cabinets and is open to the Great Room and Casual Dining Area. $ 10, 000 in closing cost/ rate buy down if you close with our Preferred Lender.
Directions:From downtown Nashville, take 65N to Exit 108 TN76E. Turn Right on Raymond Hirsch Parkway. Turn right on Tyree Springs Drive. Follow Tyree Springs Drive until you see Dorris Farm on the left.
Details
- MLS#: 2570635
- County: Sumner County, TN
- Subd: Dorris Farm
- Style: Traditional
- Stories: 1.00
- Full Baths: 3
- Bedrooms: 3
- Built: 2023 / SPEC
- Lot Size: 0.220 ac
Utilities
- Water: Private
- Sewer: Public Sewer
- Cooling: Central Air, Electric
- Heating: Natural Gas
Public Schools
- Elementary: Harold B. Williams Elementary School
- Middle/Junior: White House Middle School
- High: White House High School
Property Information
- Constr: Fiber Cement, Brick
- Roof: Shingle
- Floors: Carpet, Finished Wood, Laminate, Tile
- Garage: 3 spaces / attached
- Parking Total: 3
- Basement: Crawl Space
- Waterfront: No
- Living: 16x18 / Great Room
- Dining: 14x12 / Formal
- Kitchen: 17x14 / Pantry
- Bed 1: 13x18
- Bed 2: 12x13 / Walk- In Closet( s)
- Bed 3: 11x13 / Walk- In Closet( s)
- Bonus: 16x18 / Second Floor
- Patio: Covered Deck, Covered Porch
- Taxes: $5,100
- Amenities: Clubhouse, Pool, Underground Utilities
- Features: Garage Door Opener
Appliances/Misc.
- Fireplaces: No
- Drapes: Remain
Features
- Dishwasher
- Disposal
- Ice Maker
- Microwave
- Walk-In Closet(s)
- Entry Foyer
- Primary Bedroom Main Floor
- Low Flow Plumbing Fixtures
- Low VOC Paints
- Thermostat
- Smoke Detector(s)
Listing Agency
- Office: CastleRock dba The Jones Company
- Agent: Jamie Stewart
Internet Data Exchange
Information is Believed To Be Accurate But Not Guaranteed
Copyright 2024 RealTracs Solutions. All rights reserved.
The data relating to real estate for sale on this web site comes in part from the Internet Data
Exchange Program of RealTracs Solutions. Real estate listings held by brokerage firms other
than are marked with the Internet Data Exchange Program
logo and detailed information about them includes the names of the listing brokers.











