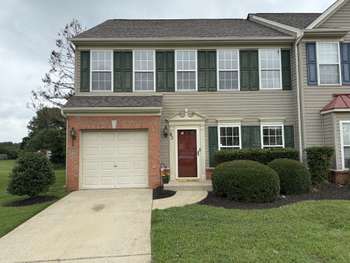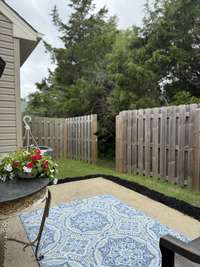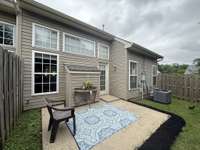$295,000 3401 Anderson Rd - Antioch, TN 37013
Incredible Buyer Incentives! Don’t miss this spacious END UNIT townhome in the sought- after Smith Springs area of Antioch. Featuring 3 generously sized bedrooms, an attached garage, and one of the largest floorplans in the community, this home offers the perfect blend of space, privacy, and potential. Enjoy a private backyard setting with no rear neighbors, ideal for relaxing or entertaining. You’re just minutes from Percy Priest Lake, Smith Springs Recreation Area, Global Mall at the Crossings, local dining, shopping, and quick access to I- 24 and the airport. Perfect for first- time buyers or investors looking to secure future rental income, this property is as smart as it is spacious. Best of all, with an acceptable offer, the seller is offering up to 3% of the purchase price toward your closing costs or rate buy- down. That means more money in your pocket, a lower monthly payment, and a smoother path to homeownership. End unit. Private yard. Prime location. Incredible incentives. Don’t wait because opportunities like this never last for long.
Directions:GPS or From Nashville, I-24 East, right to stay on I-24 E, Exit 52, head right on the ramp for US-41 South toward Murfreesboro Rd, left onto Smith Springs Rd, right onto Anderson Rd, left to stay on Anderson Rd
Details
- MLS#: 2926588
- County: Davidson County, TN
- Subd: Smith Springs Townhomes
- Stories: 2.00
- Full Baths: 2
- Half Baths: 1
- Bedrooms: 3
- Built: 2002 / EXIST
- Lot Size: 0.030 ac
Utilities
- Water: Public
- Sewer: Public Sewer
- Cooling: Central Air
- Heating: Central
Public Schools
- Elementary: Smith Springs Elementary School
- Middle/Junior: John F. Kennedy Middle
- High: Antioch High School
Property Information
- Constr: Brick, Vinyl Siding
- Floors: Carpet, Laminate, Tile
- Garage: 1 space / attached
- Parking Total: 3
- Basement: Slab
- Waterfront: No
- Living: 14x13 / Separate
- Kitchen: 18x10 / Eat- in Kitchen
- Bed 1: 14x14 / Walk- In Closet( s)
- Bed 2: 13x10 / Walk- In Closet( s)
- Bed 3: 12x10
- Bonus: 14x10 / Second Floor
- Taxes: $1,655
Appliances/Misc.
- Fireplaces: No
- Drapes: Remain
Features
- Range
- Dishwasher
- Microwave
- Refrigerator
- Primary Bedroom Main Floor
- High Speed Internet
Listing Agency
- Office: The Luxe Collective
- Agent: Gerard Dow
Information is Believed To Be Accurate But Not Guaranteed
Copyright 2025 RealTracs Solutions. All rights reserved.





