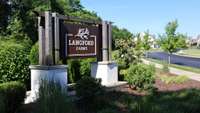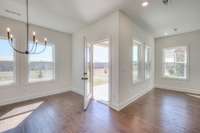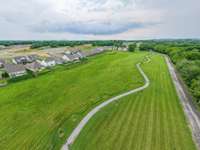$443,328 415 Duchess Blvd - Gallatin, TN 37066
Uncover the irresistible allure of the Heartland floor plan, a masterpiece of single- level living that beckons with effortless elegance and endless possibilities! This stunning home dazzles with a spacious, open design, crowned by an oversized bonus room upstairs—your dream media haven, chic home office, or ultimate kids’ hangout spot. At its core, the breathtaking Bistro kitchen steals the show, boasting a sleek wall microwave and oven, a drop- in electric cooktop, and a stainless hood vented to the outside, all crafted for culinary magic. Enjoy the beauty and resilience of luxury vinyl plank flooring flowing through the main living areas, while the owner’s bath transforms into a spa- like sanctuary with a tiled shower and a tranquil garden tub to melt your cares away. Step outside to an enchanting covered back patio, your private oasis for starlit relaxation or lively gatherings. Nestled in the picturesque Langford Farms, this gem sparkles amid lush green spaces and a serene walking trail, perfect for invigorating jogs, dreamy evening strolls, or bonding with neighbors. Seize this rare chance to claim a slice of Tennessee paradise, where comfort, style, and a vibrant community unite in irresistible harmony! Price represents $ 10k in flex cash that has been applied, and for a limited time, you can also get $ 10k in closing costs when working with our preferred Lender and Title. Terms and conditions apply.
Directions:Take I-65 N from Nashville, then TN-386 N to Gallatin, continue onto TN-174 E, turn left to merge onto TN-109N, turn right onto Old Douglas Rd, turn right onto Finnley Rd. For precise navigation, use address 121 Finnley Rd. Gallatin, TN 37066 (model home)
Details
- MLS#: 2926573
- County: Sumner County, TN
- Subd: Langford Farms
- Stories: 2.00
- Full Baths: 2
- Bedrooms: 3
- Built: 2025 / SPEC
Utilities
- Water: Public
- Sewer: Public Sewer
- Cooling: Central Air, Electric
- Heating: Central, Natural Gas
Public Schools
- Elementary: Howard Elementary
- Middle/Junior: Joe Shafer Middle School
- High: Gallatin Senior High School
Property Information
- Constr: Brick, Vinyl Siding
- Roof: Asphalt
- Floors: Carpet, Other
- Garage: 2 spaces / attached
- Parking Total: 2
- Basement: Slab
- Waterfront: No
- Living: 17x12
- Dining: 13x12 / Combination
- Kitchen: Pantry
- Bed 1: 16x13 / Walk- In Closet( s)
- Bed 2: 12x11
- Bed 3: 12x11
- Bonus: 23x18 / Second Floor
- Patio: Patio, Covered
- Taxes: $2,161
- Amenities: Sidewalks, Underground Utilities, Trail(s)
Appliances/Misc.
- Fireplaces: No
- Drapes: Remain
Features
- Electric Range
- Dishwasher
- Disposal
- Microwave
- Stainless Steel Appliance(s)
- Entrance Foyer
- Open Floorplan
- Pantry
- Walk-In Closet(s)
- Primary Bedroom Main Floor
- Smoke Detector(s)
Listing Agency
- Office: The New Home Group, LLC
- Agent: Amber Davis
Information is Believed To Be Accurate But Not Guaranteed
Copyright 2025 RealTracs Solutions. All rights reserved.








































