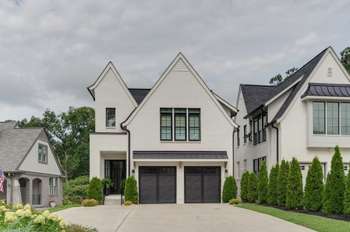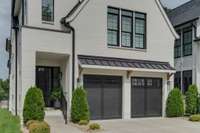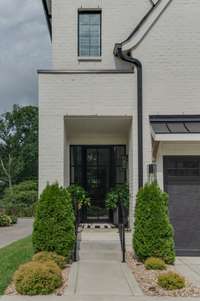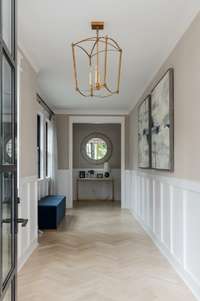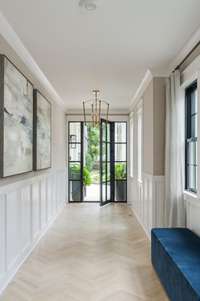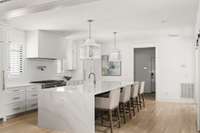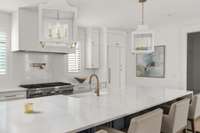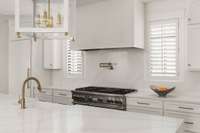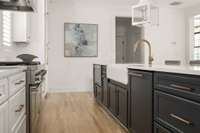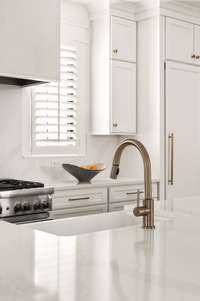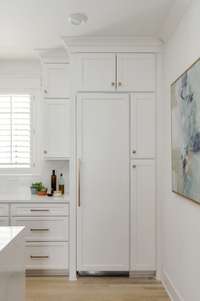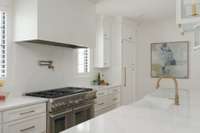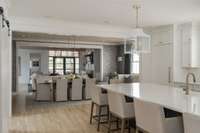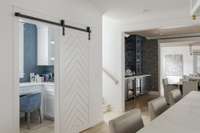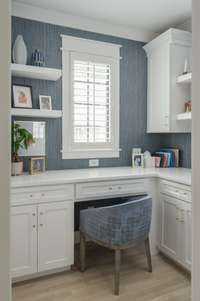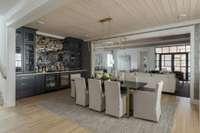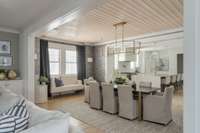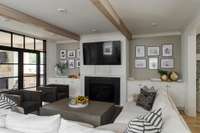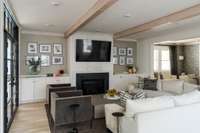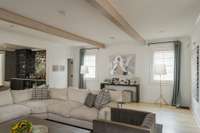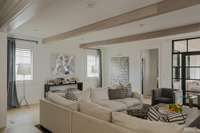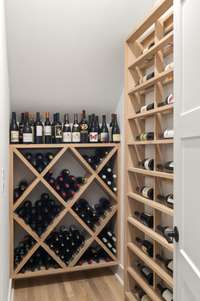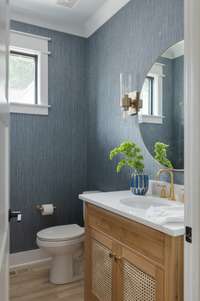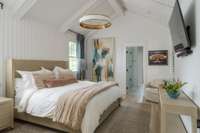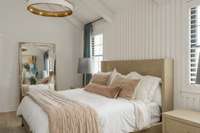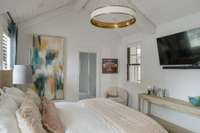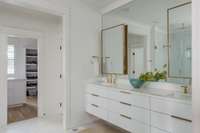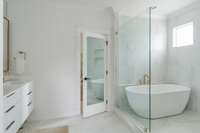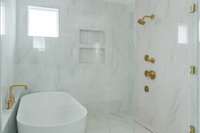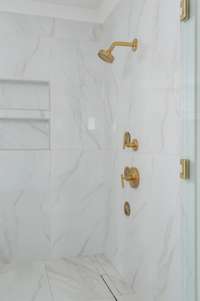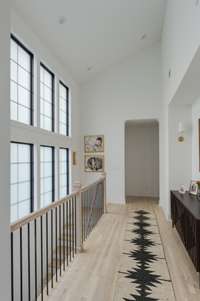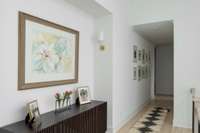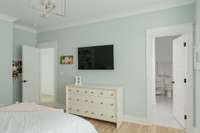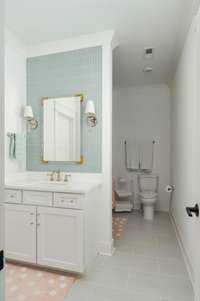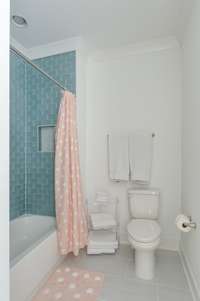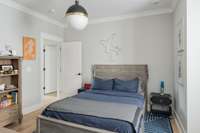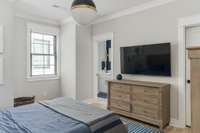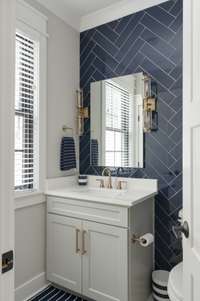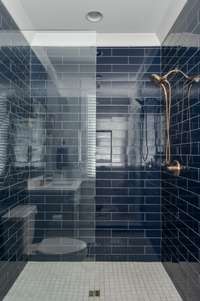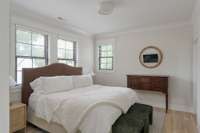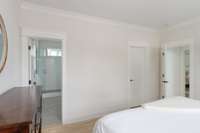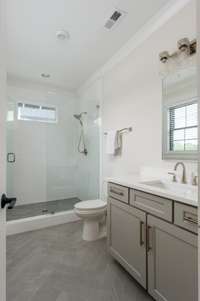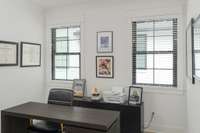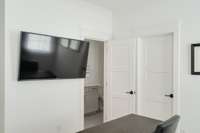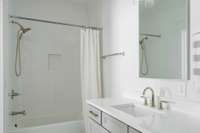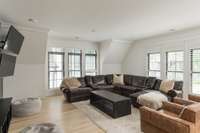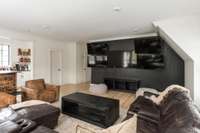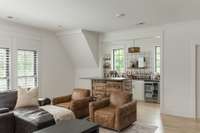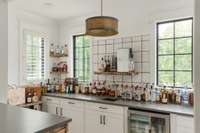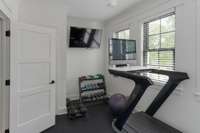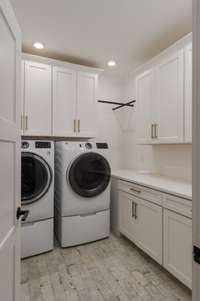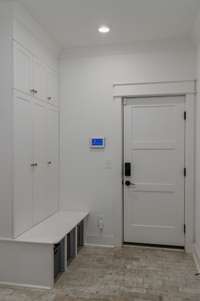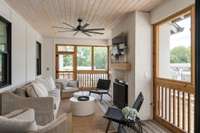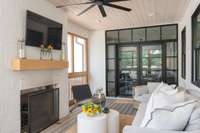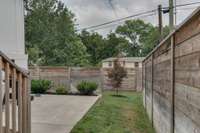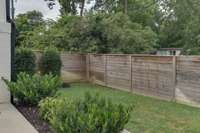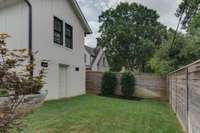$2,250,000 707 Crescent Rd - Nashville, TN 37205
Luxury craftsmanship in the heart of Green Hills! This 5BR/ 5BA + 2 half bath home features sand & finished white oak floors, a chef’s kitchen with Thermador appliances, 48" Pro Range, and separate chamber fridge/ freezer. Main- level owner’s suite boasts spa- like bath with freestanding tub, dual vanities, oversized shower with body jets & rain heads. 4 additional ensuite bedrooms, large bonus room with wet bar, and a laundry room on each story. Enjoy outdoor living on the screened- in, covered deck with fireplace. Full irrigation, 2- car garage, and walkable to Ensworth & MBA. A rare find in one of Nashville’s most coveted neighborhoods!
Directions:Estes to Crescent and house on the left. OR Woodlawn to Clearview, left at the fork onto Crescent and house on the right.
Details
- MLS#: 2926500
- County: Davidson County, TN
- Subd: Green Hills
- Style: Traditional
- Stories: 2.00
- Full Baths: 5
- Half Baths: 2
- Bedrooms: 5
- Built: 2022 / EXIST
- Lot Size: 0.370 ac
Utilities
- Water: Public
- Sewer: Public Sewer
- Cooling: Central Air
- Heating: Central
Public Schools
- Elementary: Julia Green Elementary
- Middle/Junior: John Trotwood Moore Middle
- High: Hillsboro Comp High School
Property Information
- Constr: Masonite, Brick
- Roof: Shingle
- Floors: Wood, Tile
- Garage: 2 spaces / attached
- Parking Total: 7
- Basement: Unfinished
- Fence: Back Yard
- Waterfront: No
- Living: 21x24 / Combination
- Dining: 21x9 / Combination
- Kitchen: 22x18 / Eat- in Kitchen
- Bed 1: 18x15 / Suite
- Bed 2: 15x12 / Bath
- Bed 3: 13x14 / Bath
- Bed 4: 11x11 / Bath
- Bonus: 20x21 / Wet Bar
- Patio: Deck, Covered, Porch, Patio, Screened
- Taxes: $9,857
- Features: Storm Shelter
Appliances/Misc.
- Fireplaces: 2
- Drapes: Remain
Features
- Built-In Gas Oven
- Built-In Gas Range
- Dishwasher
- Disposal
- Dryer
- Microwave
- Refrigerator
- Stainless Steel Appliance(s)
- Washer
- Smart Appliance(s)
- Bookcases
- Built-in Features
- Ceiling Fan(s)
- Entrance Foyer
- Extra Closets
- High Ceilings
- Open Floorplan
- Pantry
- Storage
- Walk-In Closet(s)
- Wet Bar
- Primary Bedroom Main Floor
- High Speed Internet
- Carbon Monoxide Detector(s)
- Security System
- Smoke Detector(s)
Listing Agency
- Office: Legacy South Brokerage
- Agent: Brandon Bubis
Information is Believed To Be Accurate But Not Guaranteed
Copyright 2025 RealTracs Solutions. All rights reserved.
