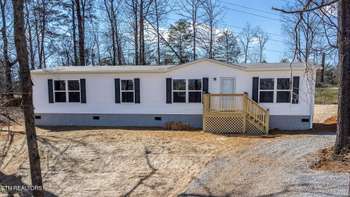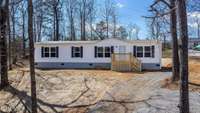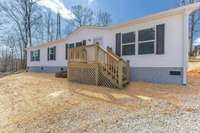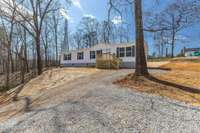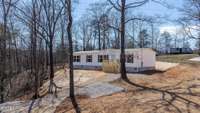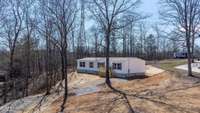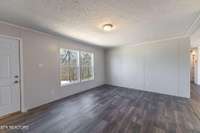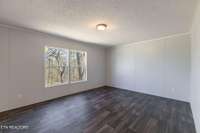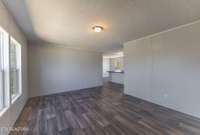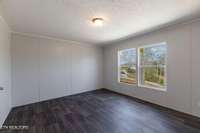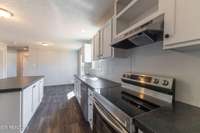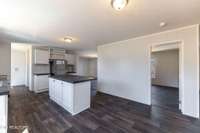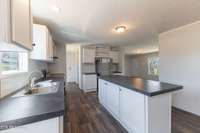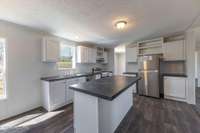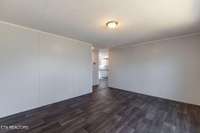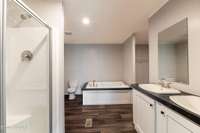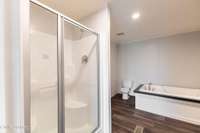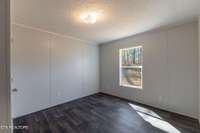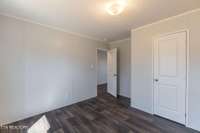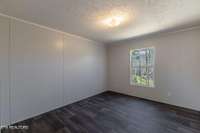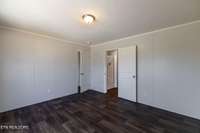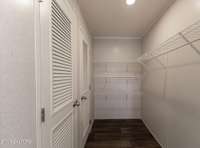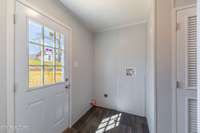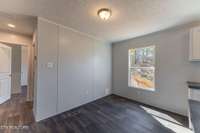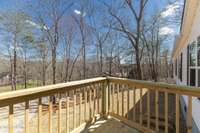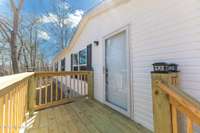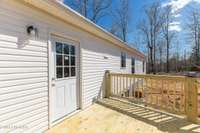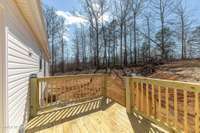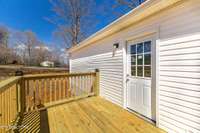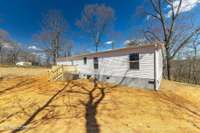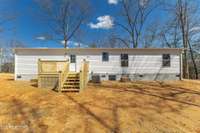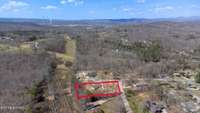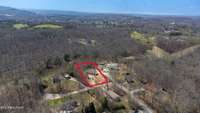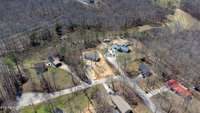$239,900 158 Leisure Lane - Kingston, TN 37763
HOME BACK ON THE MARKET DUE TO BUYER UNABLE TO OBTAIN FINANCING! Country charm awaits you on this newly constructed home on 0. 67 acres, sitting in a quiet neighborhood. Upon entering this 1580 square foot home, you' ll be greeted by a bright and airy partial open floor plan that seamlessly connects the living, dining, and kitchen areas, as well as a spacious flex room offering plenty of opportunities for that additional den or office, all perfect for family and friends. The highly functional kitchen features beautiful white cabinets, upgraded stainless appliances, a spacious island, and plenty of counter space, making it a cook' s delight! Retreat to the large master suite, where relaxation awaits. The spacious master boasts an ensuite bathroom complete with double sinks, a large tub, a walk- in shower and a spacious walk- in closet! You' ll appreciate the modern style of durable LVP flooring throughout, which provides a classic touch while avoiding the hassle of carpet upkeep. Step outside where you can enjoy grilling, entertaining or simply having your coffee on the well constructed decks, including the spacious 8 x 12 back deck. You' ll appreciate the beautiful, peaceful surroundings all around, this country property has to offer all while being just a short drive to the I- 40, Lenoir City, Turkey Creek and Downtown Kingston. Don' t miss your chance to experience the best of country living! Schedule your private showing today!
Directions:From I-40W take the Lawnville Rd. Exit #355, then left onto Lawnville Rd, then right onto Hobson Road. Left onto Leisure Lane. Property on right in about 0.3 miles.
Details
- MLS#: 2926351
- County: Roane County, TN
- Subd: Leisure Meadows
- Full Baths: 2
- Bedrooms: 2
- Built: 2024 / EXIST
- Lot Size: 0.670 ac
Utilities
- Water: Public
- Sewer: Septic Tank
- Cooling: Central Air
- Heating: Central, Electric
Public Schools
Property Information
- Constr: Vinyl Siding, Other
- Floors: Vinyl
- Garage: No
- Basement: Crawl Space
- Waterfront: No
- Kitchen: Pantry
- Taxes: $109
Appliances/Misc.
- Fireplaces: No
- Drapes: Remain
Features
- Dishwasher
- Microwave
- Range
- Refrigerator
- Oven
- Pantry
- Primary Bedroom Main Floor
- Windows
- Smoke Detector(s)
Listing Agency
- Office: Keller Williams West Knoxville
- Agent: Carla Wiggins
Information is Believed To Be Accurate But Not Guaranteed
Copyright 2025 RealTracs Solutions. All rights reserved.
