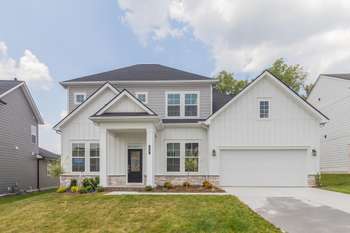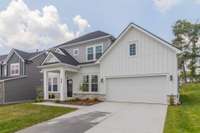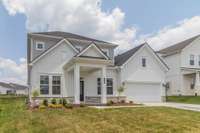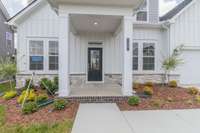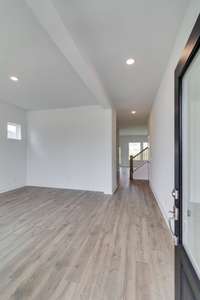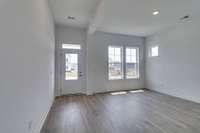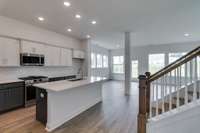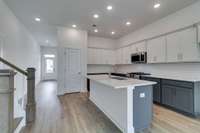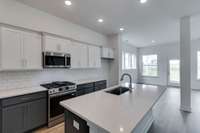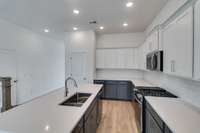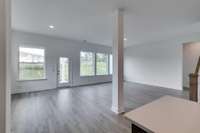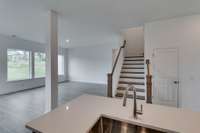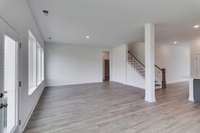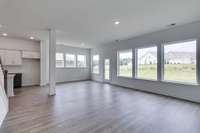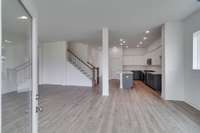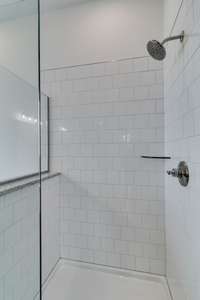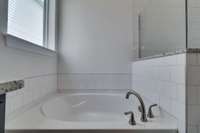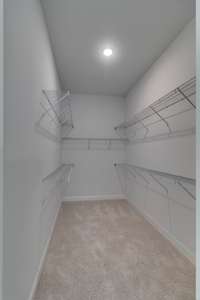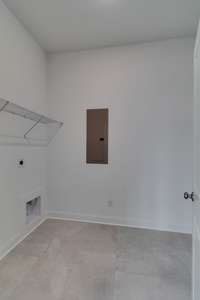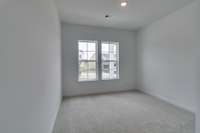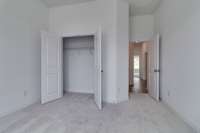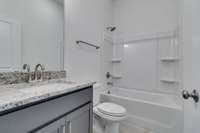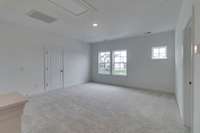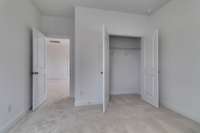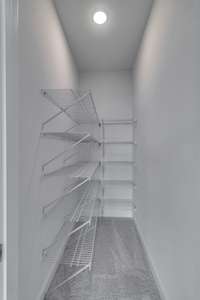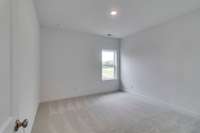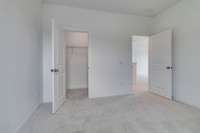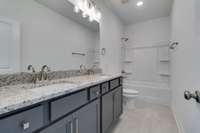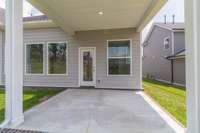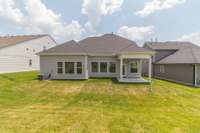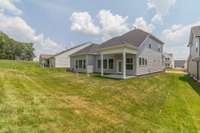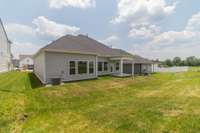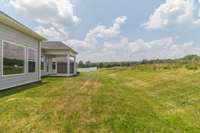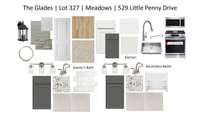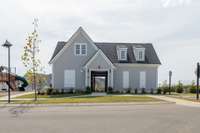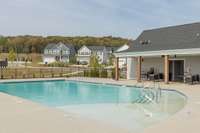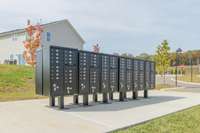$589,990 529 Little Penny Drive - Smyrna, TN 37167
$ 20, 000 BUILDER INCENTIVE when using preferred lender & title! This is the last, new two- story David Weekley Home in The Glades at Cedar Hills! This home includes four bedrooms and three bathrooms with the Owner' s Retreat and guest bedroom on main floor. The Owner' s Retreat includes a splendid Owner' s Bath with a standing shower and garden tub, as well as a spacious walk- in closet. The breezy covered porch provides a wonderful place to relax in your private backyard.
Directions:From Nashville take I-24 E to exit 70/TN 102/Almaville Rd. Turn right onto Almaville Rd. Turn right onto Morton Rd. Turn left onto Rocky Fork Almaville Road. Turn left on to Inez Drive, turn left on Little Penny Drive.
Details
- MLS#: 2926335
- County: Rutherford County, TN
- Subd: The Glades at Cedar Hills
- Stories: 2.00
- Full Baths: 3
- Bedrooms: 4
- Built: 2025 / NEW
Utilities
- Water: Public
- Sewer: Public Sewer
- Cooling: Central Air, Electric
- Heating: Central, Natural Gas
Public Schools
- Elementary: Stewarts Creek Elementary School
- Middle/Junior: Stewarts Creek Middle School
- High: Stewarts Creek High School
Property Information
- Constr: Masonite, Brick
- Roof: Shingle
- Floors: Carpet, Laminate, Tile
- Garage: 2 spaces / attached
- Parking Total: 6
- Basement: Slab
- Waterfront: No
- Living: 14x13
- Kitchen: 17x16 / Eat- in Kitchen
- Bed 1: 15x14 / Full Bath
- Bed 2: 12x11 / Extra Large Closet
- Bed 3: 13x10 / Walk- In Closet( s)
- Bed 4: 15x10
- Den: 15x12 / Separate
- Bonus: 18x16 / Second Floor
- Patio: Patio, Covered, Porch
- Taxes: $480
- Amenities: Playground, Pool, Sidewalks, Underground Utilities
Appliances/Misc.
- Fireplaces: No
- Drapes: Remain
Features
- Dishwasher
- Disposal
- Microwave
- Stainless Steel Appliance(s)
- Gas Oven
- Gas Range
- Built-in Features
- High Ceilings
- Open Floorplan
- Smart Thermostat
- Walk-In Closet(s)
- Primary Bedroom Main Floor
- Windows
- Thermostat
- Sealed Ducting
- Smoke Detector(s)
Listing Agency
- Office: Weekley Homes, LLC
- Agent: Lisa Lee
Information is Believed To Be Accurate But Not Guaranteed
Copyright 2025 RealTracs Solutions. All rights reserved.
