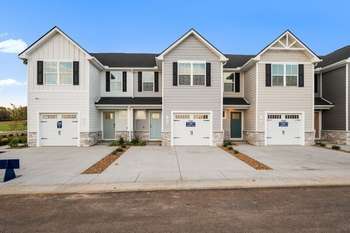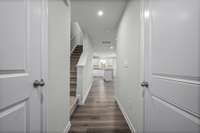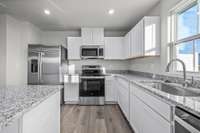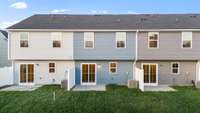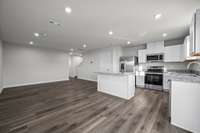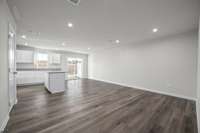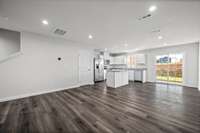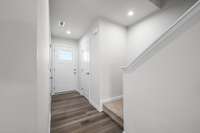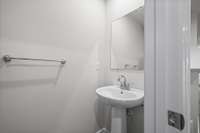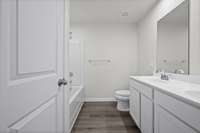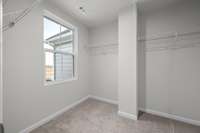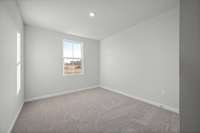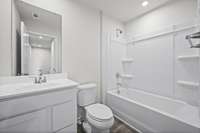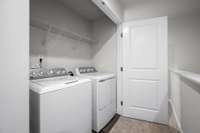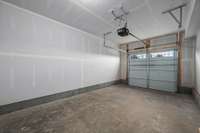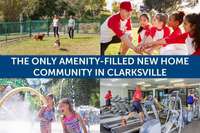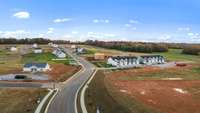$264,985 104F Bullpen Ct - Clarksville, TN 37042
END UNIT AVAILABLE! Newly Released Building- To Be Built Townhome - you' re able to choose your flooring, cabinets and countertops! Pictures are example photos only. Also includes all appliances ( fridge, washer/ dryer) . Closing cost assistance with the use of in house lender. 3 Bedroom, 2. 5 Bath plus a 1- car garage! Why RENT when you could OWN? Plus, THE ONLY Amenity filled community with a fitness center, dog park, playground & MORE!
Directions:Exit I-24 at Exit 8,Turn Left onto Rossview Road/TN-237,about 2.5 miles,Turn Right onto Warfield Blvd/TN-374,Travel about 12.5 miles,Turn Left onto US-79 N/TN-76/Dover Road,Drive about a mile and you will see Ryan Homes Lisenbee Fields on your right
Details
- MLS#: 2926314
- County: Montgomery County, TN
- Subd: Lisenbee Fields
- Stories: 2.00
- Full Baths: 2
- Half Baths: 1
- Bedrooms: 3
- Built: 2025 / SPEC
Utilities
- Water: Private
- Sewer: Public Sewer
- Cooling: Central Air
- Heating: Central
Public Schools
- Elementary: Liberty Elementary
- Middle/Junior: New Providence Middle
- High: Northwest High School
Property Information
- Constr: Masonite
- Floors: Carpet, Vinyl
- Garage: 1 space / attached
- Parking Total: 4
- Basement: Slab
- Waterfront: No
- Living: 15x12
- Dining: 8x11
- Kitchen: 10x11
- Bed 1: 11x15 / Full Bath
- Bed 2: 9x11
- Bed 3: 9x11
- Patio: Patio
- Taxes: $2,200
- Amenities: Fitness Center, Underground Utilities
Appliances/Misc.
- Fireplaces: No
- Drapes: Remain
Features
- Dishwasher
- Disposal
- Microwave
- Refrigerator
- Stainless Steel Appliance(s)
- Washer
- Electric Oven
- Electric Range
- Open Floorplan
- Pantry
- Smart Thermostat
- Walk-In Closet(s)
- Kitchen Island
- Thermostat
- Carbon Monoxide Detector(s)
Listing Agency
- Office: Ryan Homes
- Agent: Tricia Partlow
- CoListing Office: Ryan Homes
- CoListing Agent: Jamie Helm
Information is Believed To Be Accurate But Not Guaranteed
Copyright 2025 RealTracs Solutions. All rights reserved.
