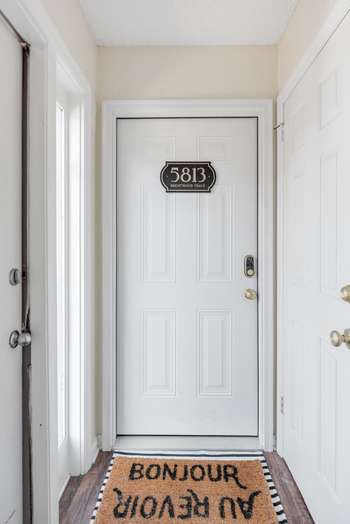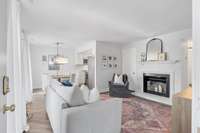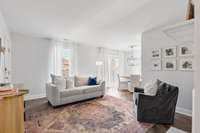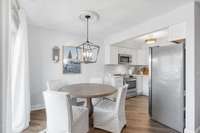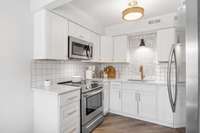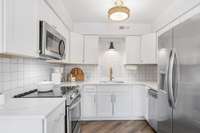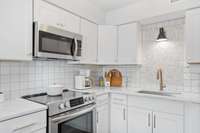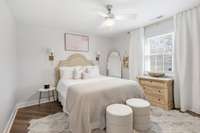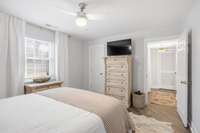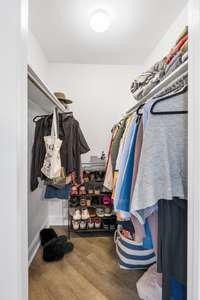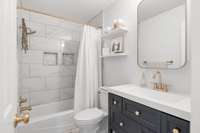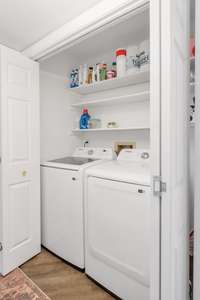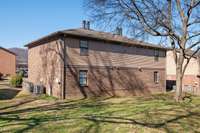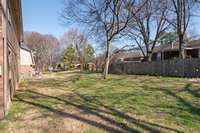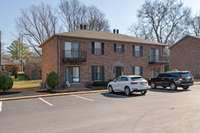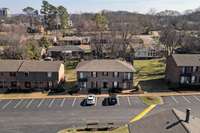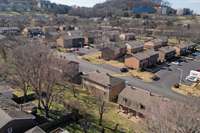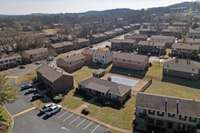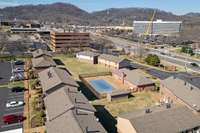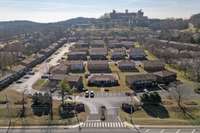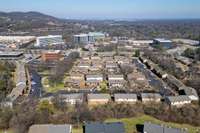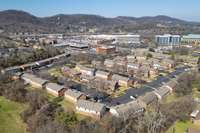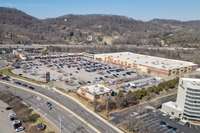$289,900 5813 Brentwood Trce - Brentwood, TN 37027
Sophisticated, Designer- Renovated Ground- Level Residence. - Step into effortless elegance with this impeccably renovated one- level home, thoughtfully designed for those who appreciate the finer things in life. Kitchen with premium cabinetry, custom tile backsplash, sleek quartz countertops, and top- of- the- line appliances. An equally finished renovated spa- like bathroom. Enjoy the comfort of brand- new HVAC, windows, and sliding glass door, along with wide- plank flooring and smooth ceilings throughout—no detail overlooked. The primary suite features a walk- in closet and private window overlooking the backyard. Perfectly situated in a sought- after location near shopping and I- 65, with amenities including a clubhouse and pool. This is elevated living at its best.
Directions:From Nashville on I-65 S, Exit 74 A -Old Hickory Blvd East. Right into Brentwood Trace Subdivision. Follow Brentwood Trace to the left andwatch for unit numbers. 5813 is on the ground floor to the left inside the common door. No sign.
Details
- MLS#: 2926232
- County: Davidson County, TN
- Subd: Brentwood Trace
- Style: Traditional
- Stories: 1.00
- Full Baths: 1
- Bedrooms: 1
- Built: 1979 / RENOV
- Lot Size: 0.020 ac
Utilities
- Water: Public
- Sewer: Public Sewer
- Cooling: Central Air
- Heating: Central
Public Schools
- Elementary: Percy Priest Elementary
- Middle/Junior: John Trotwood Moore Middle
- High: Hillsboro Comp High School
Property Information
- Constr: Brick
- Roof: Asphalt
- Floors: Laminate
- Garage: No
- Basement: Slab
- Waterfront: No
- Living: 15x12 / Combination
- Dining: 9x9 / Combination
- Kitchen: 9x7
- Bed 1: 13x12 / Extra Large Closet
- Patio: Patio
- Taxes: $1,419
- Amenities: Clubhouse, Pool
Appliances/Misc.
- Fireplaces: 1
- Drapes: Remain
Features
- Electric Range
- Dishwasher
- Microwave
- Refrigerator
- Stainless Steel Appliance(s)
- Extra Closets
- Storage
Listing Agency
- Office: Parks Compass
- Agent: Marla Richardson
Information is Believed To Be Accurate But Not Guaranteed
Copyright 2025 RealTracs Solutions. All rights reserved.
