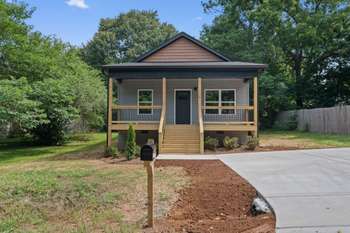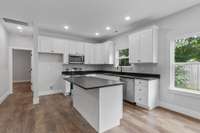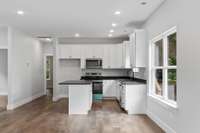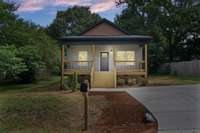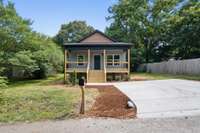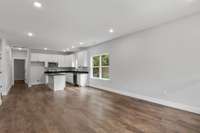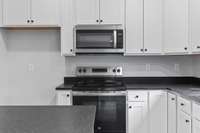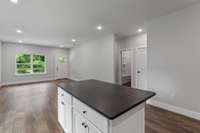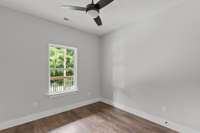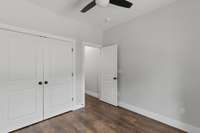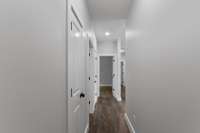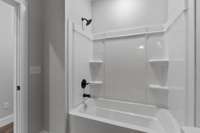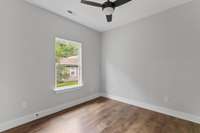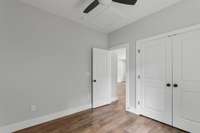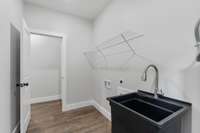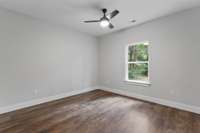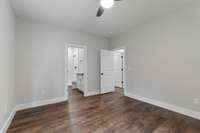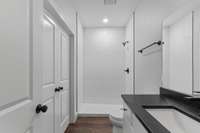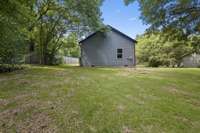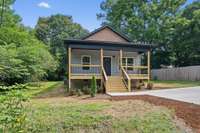$265,000 119 Worth Street, NE - Charleston, TN 37310
Welcome home to this beautiful new construction! This charming 1, 200 sqft. home offers three spacious bedrooms and two full bathrooms. The covered front porch is the perfect spot for your morning coffee or evening relaxation. Inside, you' ll find an inviting open floor plan with luxury vinyl flooring throughout the home. The contemporary kitchen flows seamlessly from the living area, making it ideal for entertaining. Conveniently located within a few blocks from Hoyt Berry Municipal park and less than a mile from the Charleston boat dock, this home provides the perfect setting for outdoor fun, morning walks, and family activities. Don' t miss this incredible opportunity- schedule your showing today! * * PLEASE NOTE: Google has not updated this address yet. Maps will not take you to the home using 119 Worth Street because it is a new lot. Use 2992 Railroad Street and it will take you next door to the home. **
Directions:From I-75N, take exit 33 Tn 308 towards Charleston, Turn right onto Tn-308 E approx. 3 miles. Turn left onto US-11N/Hiwassee st. approx. 1 mile. Turn right onto Wool Street. Cross the railroad tracks. Turn right out Railroad Street. Turn left onto Worth Street. House will be on your left.
Details
- MLS#: 2926230
- County: Bradley County, TN
- Style: Contemporary
- Stories: 1.00
- Full Baths: 2
- Bedrooms: 3
- Built: 2025 / NEW
- Lot Size: 0.170 ac
Utilities
- Water: Public
- Sewer: Public Sewer
- Cooling: Central Air
- Heating: Central, Electric
Public Schools
- Elementary: Charleston Elementary School
- Middle/Junior: Ocoee Middle School
- High: Walker Valley High School
Property Information
- Constr: Vinyl Siding
- Roof: Other
- Floors: Vinyl
- Garage: No
- Basement: No
- Waterfront: No
- Taxes: $470
- Amenities: Park
Appliances/Misc.
- Fireplaces: No
- Drapes: Remain
Features
- Microwave
- Electric Oven
- Dishwasher
- High Ceilings
- Open Floorplan
- Walk-In Closet(s)
- Primary Bedroom Main Floor
- Kitchen Island
Listing Agency
- Office: Greater Chattanooga Realty, Keller Williams Realty
- Agent: Jana P Myers
- CoListing Office: Greater Chattanooga Realty, Keller Williams Realty
- CoListing Agent: Tori Childs
Information is Believed To Be Accurate But Not Guaranteed
Copyright 2025 RealTracs Solutions. All rights reserved.
