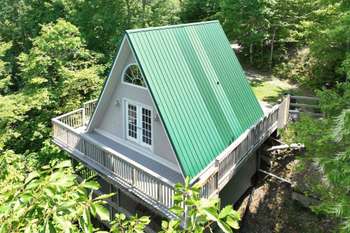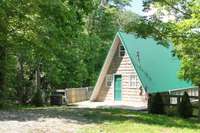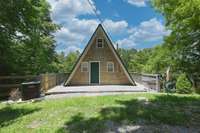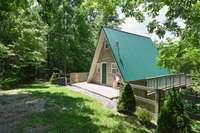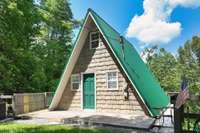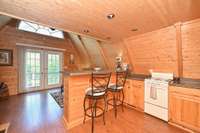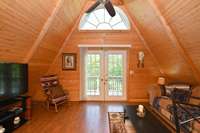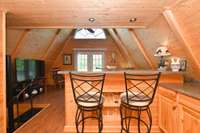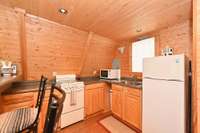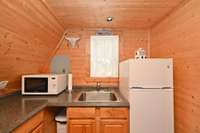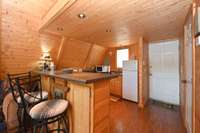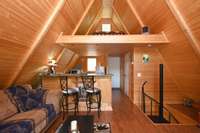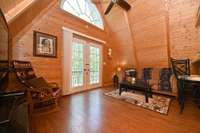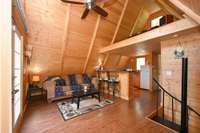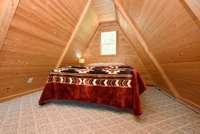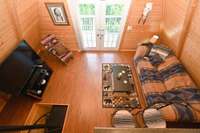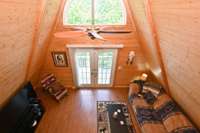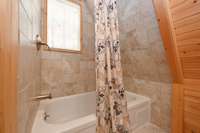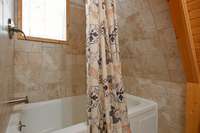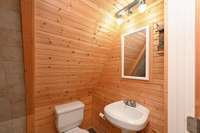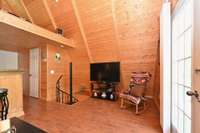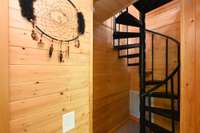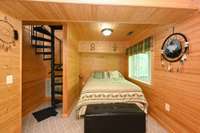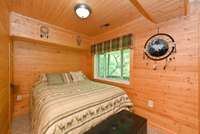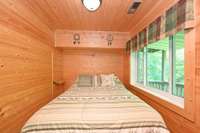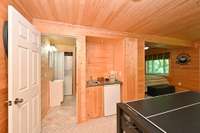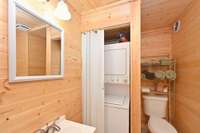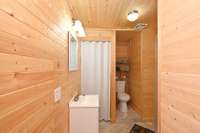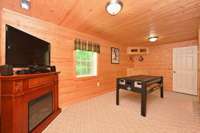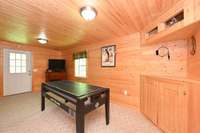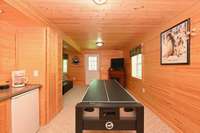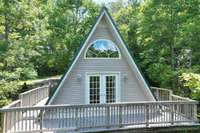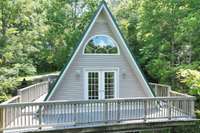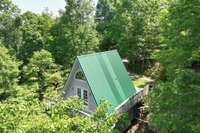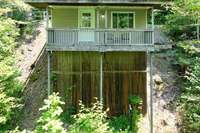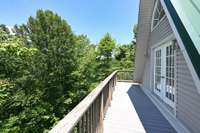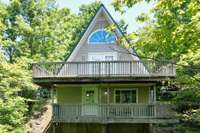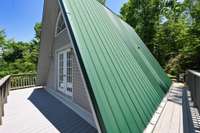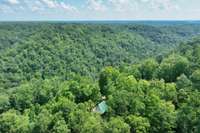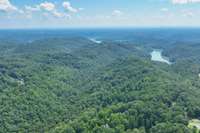$169,000 421 Alpine Dr - Smithville, TN 37166
Escape to your own private retreat in this charming A- frame cabin nestled off a quiet gravel road, perched on the side of a peaceful valley. This one- of- a- kind hideaway offers complete privacy and serenity — it truly feels like you' re living in a treehouse. A cozy loft with an additional bed overlooks the open living area with a full bathroom nearby for added convenience. A spiral staircase leads to a spacious full- bedroom suite on the lower level, complete with a private full bath and walk- out access to a covered balcony that brings the outdoors in. Enjoy your morning coffee or evening glass of wine from the expansive wraparound porch, where you' re surrounded by nature and endless treetop views. Whether you' re looking for a weekend escape, a peaceful writing retreat, or a unique Airbnb investment, this cabin is the perfect blend of rustic charm and quiet comfort. Well maintained and brand new HVAC. Only one mile to Holiday Haven boat ramp and 15 min. to Sligo Marina. Shed is not on property and does not convey.
Directions:From Nashville, I-40E {approx. 45 mi.} Take Exit 286 toward TN-53 S/McMinnville/Somerville, At the ramp, turn right onto TN-53 S and follow it approx. 10?miles toward Smithville. Turn left onto Alpine Dr. 421 Alpine at the bottom of the gravel Rd.
Details
- MLS#: 2926040
- County: Dekalb County, TN
- Subd: Holiday Haven
- Style: A- Frame
- Stories: 2.00
- Full Baths: 2
- Bedrooms: 1
- Built: 1970 / APROX
- Lot Size: 0.090 ac
Utilities
- Water: Other
- Sewer: Septic Tank
- Cooling: Central Air
- Heating: Central
Public Schools
- Elementary: Northside Elementary
- Middle/Junior: DeKalb Middle School
- High: De Kalb County High School
Property Information
- Constr: Log
- Roof: Metal
- Floors: Wood
- Garage: No
- Basement: Finished
- Waterfront: No
- View: Bluff, Valley
- Patio: Porch, Covered
- Taxes: $280
Appliances/Misc.
- Fireplaces: No
- Drapes: Remain
Features
- Built-In Electric Oven
- Dryer
- Washer
- Ceiling Fan(s)
- Security System
Listing Agency
- Office: Keller Williams Realty Mt. Juliet
- Agent: Mindy Hampton
Information is Believed To Be Accurate But Not Guaranteed
Copyright 2025 RealTracs Solutions. All rights reserved.
