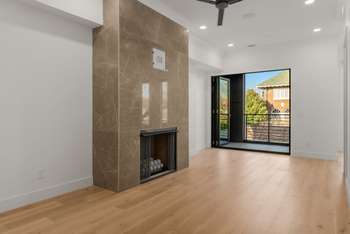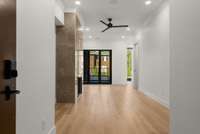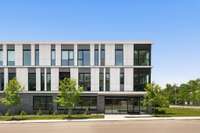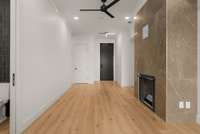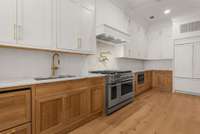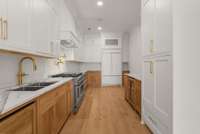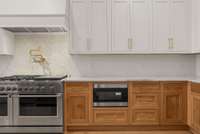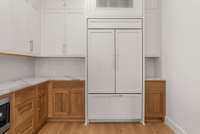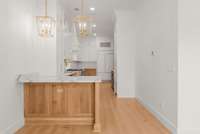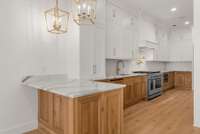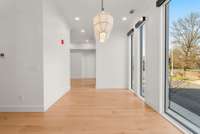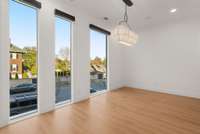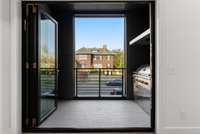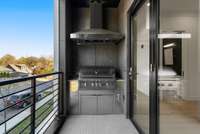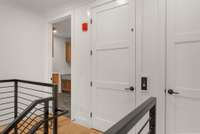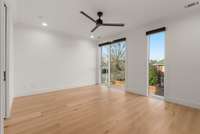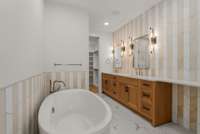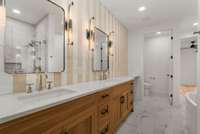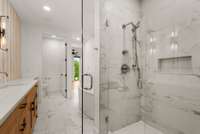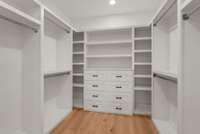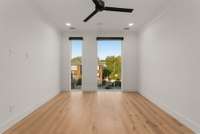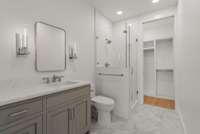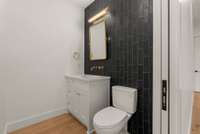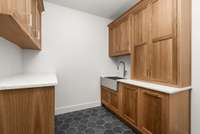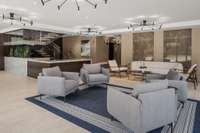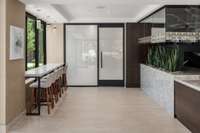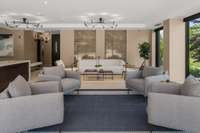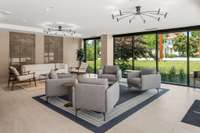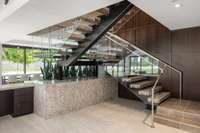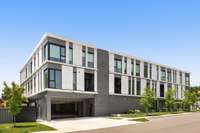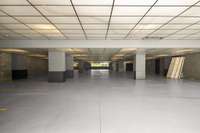95 Leonard Ave - Nashville, TN 37205
Luxury Live Auction! Bidding to start from $ 1, 530, 000. 00! The Lloyd is designed for those seeking the utmost in sophisticated condo living. Boasting 10 foot ceilings, floor to ceiling windows, private interior elevator, Control 4 Home System, and a select interior design package inclusive of custom millwork and custom cabinetry, quartzite countertops, Sub Zero and Fisher and Paykel appliances, hardwood floors throughout, and designer tiled baths. Living room with gas fireplace, sun- filled dining, and kitchen with bar area seating, pantry, and paneled appliances. Luxurious owner' s suite overlooking Leonard Avenue with oversized walk- in custom closet, soaking tub, and walk- in shower. Secondary en- suite bedroom with walk- in custom closet and private bath. Laundry room, covered balcony with stainless gas grill, hood, and Nano door system expanding your living area outdoors. Secure gated garage parking ( AV charging stations installed) . Secure building with concierge lounge and fitness room, and sidewalk lined streets to nearby parks and shopping. Located in the coveted historic Whitland neighborhood, at Nashville’s West End corridor, The Lloyd delivers the low profile and privacy of a single family home with a turnkey lifestyle of an ultra- luxury condominium.
Directions:From Nashville - West on West End Avenue, corner of Leonard & West End Avenue
Details
- MLS#: 2926013
- County: Davidson County, TN
- Subd: The Lloyd
- Style: Traditional
- Stories: 2.00
- Full Baths: 2
- Half Baths: 1
- Bedrooms: 2
- Built: 2025 / EXIST
- Lot Size: 0.420 ac
Utilities
- Water: Public
- Sewer: Public Sewer
- Cooling: Central Air, Electric
- Heating: Central
Public Schools
- Elementary: Eakin Elementary
- Middle/Junior: West End Middle School
- High: Hillsboro Comp High School
Property Information
- Constr: Frame, Brick
- Floors: Wood, Tile
- Garage: 2 spaces / detached
- Parking Total: 2
- Basement: Other
- Waterfront: No
- Living: 22x11 / Formal
- Dining: 16x10 / Formal
- Kitchen: 25x10 / Pantry
- Bed 1: 15x11 / Full Bath
- Bed 2: 13x12 / Bath
- Patio: Patio, Covered
- Taxes: $1
- Amenities: Fitness Center, Gated, Sidewalks
- Features: Balcony
Appliances/Misc.
- Fireplaces: 1
- Drapes: Remain
Features
- Gas Oven
- Built-In Gas Range
- Range
- Dishwasher
- Disposal
- Ice Maker
- Microwave
- Refrigerator
- Stainless Steel Appliance(s)
- Smart Appliance(s)
- Accessible Doors
- Accessible Elevator Installed
- Accessible Entrance
- Accessible Hallway(s)
- Built-in Features
- Elevator
- Entrance Foyer
- Extra Closets
- High Ceilings
- Open Floorplan
- Pantry
- Storage
- Walk-In Closet(s)
- Fire Sprinkler System
- Security Gate
- Security System
- Smoke Detector(s)
Listing Agency
- Office: Compass
- Agent: Lara K. Kirby | KIRBY GROUP
- CoListing Office: Compass
- CoListing Agent: Brian Stoltzfus
Information is Believed To Be Accurate But Not Guaranteed
Copyright 2025 RealTracs Solutions. All rights reserved.
