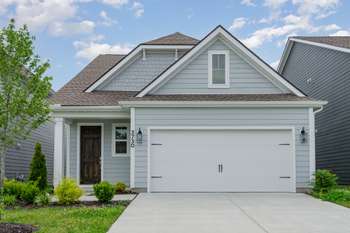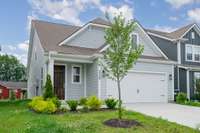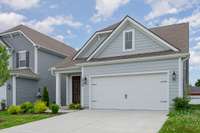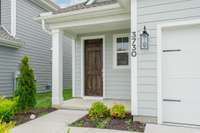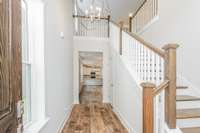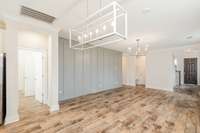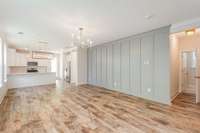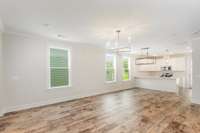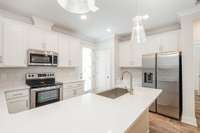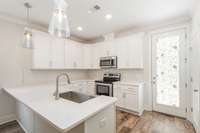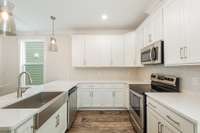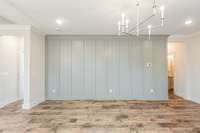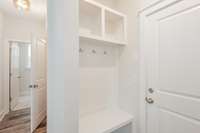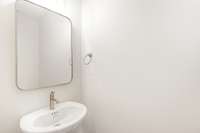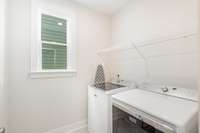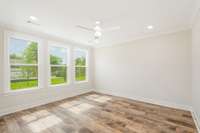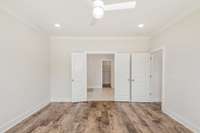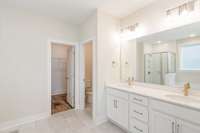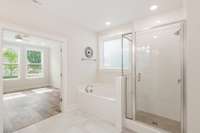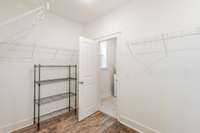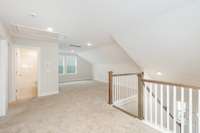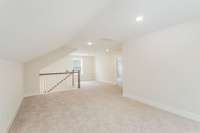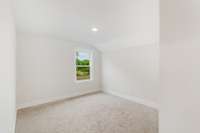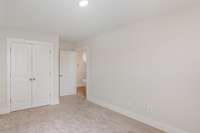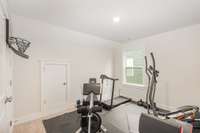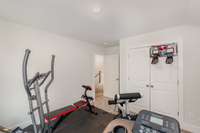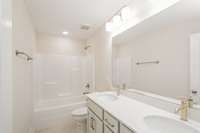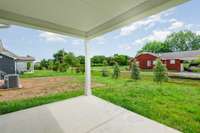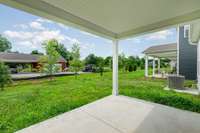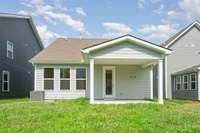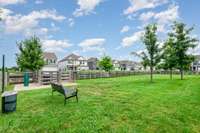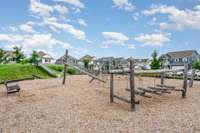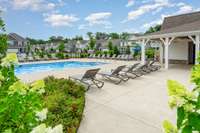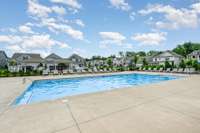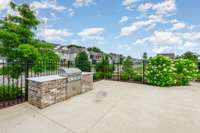$495,000 3730 Felipe Way - Murfreesboro, TN 37129
Live the lifestyle you’ve been looking for in this upgraded charmer—where every detail is designed for families who want style, convenience, and room to grow. Step in from the covered front porch to an airy main level crowned with elegant moldings and warm Beachwood- tone laminate floors. The open kitchen showcases a farmhouse sink, quartz counters, white- and- gray cabinetry, and pro- style stainless appliances—all perfectly framed by designer lighting and seamless recessed lighting. The drop- zone and shoe bench off the garage keep backpacks, sports gear, and leashes tidy, while the laundry room’s direct access to the oversized walk- in closet means fewer trips up and down the stairs. Unwind in the downstairs owner’s suite with a spa- inspired bath: separate soaking tub, floor- to- ceiling subway- tiled shower, and dual quartz vanities. Upstairs, a spacious loft—with double open railing—makes an ideal playroom, media hub, or homework zone, flanked by two secondary bedrooms and a full bath. Out back, the covered patio invites weekend grilling and sunset lounging. Residents of Kingsbury enjoy a resort- style pool, playground, and fenced dog park, all within minutes of top- ranked schools, everyday retail, dining, and major commuter routes. If you’re seeking modern farmhouse flair, thoughtful storage, and amenities that keep everyone ( including Fido) happy—welcome home!
Directions:From Nashville- Take 24E to Exit 76 (Medical Center Pwky) and turn left. Turn left on Asbury (first left, frontage road). Kingsbury will be on your right.
Details
- MLS#: 2925976
- County: Rutherford County, TN
- Subd: Kingsbury Sec 3
- Stories: 2.00
- Full Baths: 2
- Half Baths: 1
- Bedrooms: 3
- Built: 2023 / EXIST
- Lot Size: 0.130 ac
Utilities
- Water: Public
- Sewer: Public Sewer
- Cooling: Central Air
- Heating: Central
Public Schools
- Elementary: Brown' s Chapel Elementary School
- Middle/Junior: Blackman Middle School
- High: Blackman High School
Property Information
- Constr: Fiber Cement
- Roof: Shingle
- Floors: Carpet, Laminate, Tile
- Garage: 2 spaces / attached
- Parking Total: 2
- Basement: Slab
- Waterfront: No
- Living: 15x15
- Dining: 10x15
- Kitchen: 11x15
- Bed 1: 14x14
- Bed 2: 11x14
- Bed 3: 11x14
- Bonus: 20x13 / Second Floor
- Patio: Patio, Covered, Porch
- Taxes: $2,797
Appliances/Misc.
- Fireplaces: No
- Drapes: Remain
Features
- Electric Oven
- Electric Range
- Dishwasher
- Disposal
- Microwave
- Stainless Steel Appliance(s)
- High Speed Internet
- Smoke Detector(s)
Listing Agency
- Office: Mark Spain Real Estate
- Agent: Mark Lewis
Information is Believed To Be Accurate But Not Guaranteed
Copyright 2025 RealTracs Solutions. All rights reserved.
