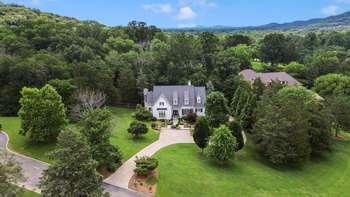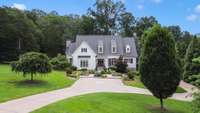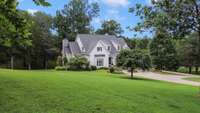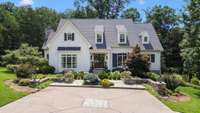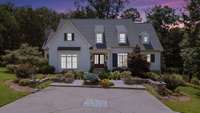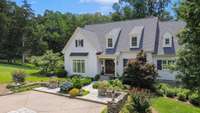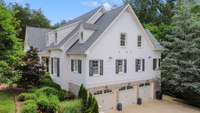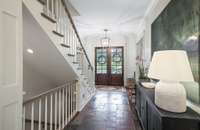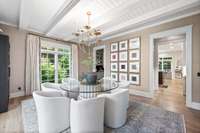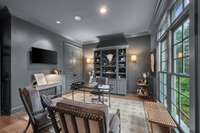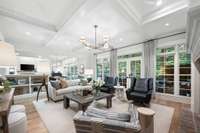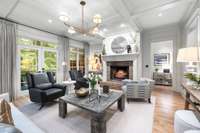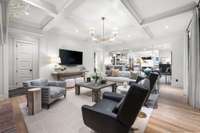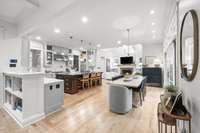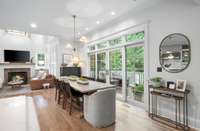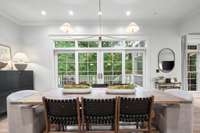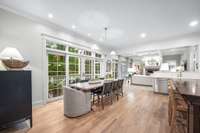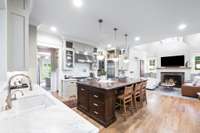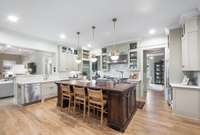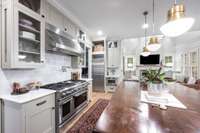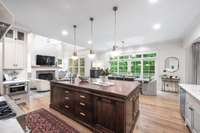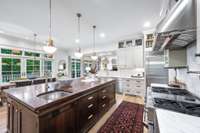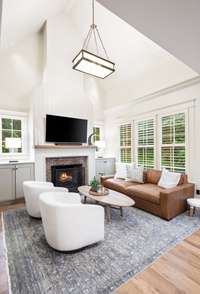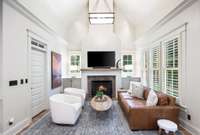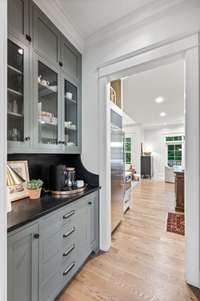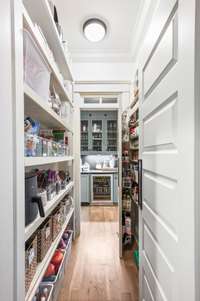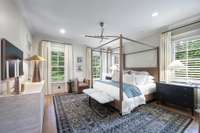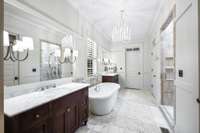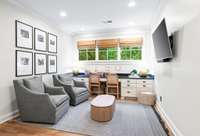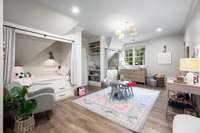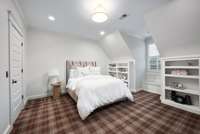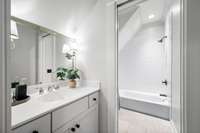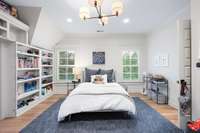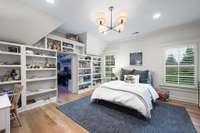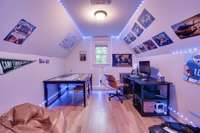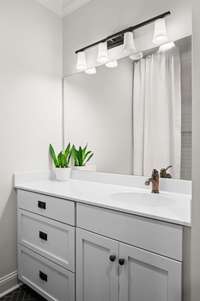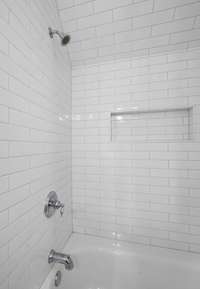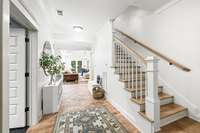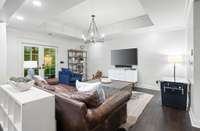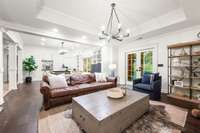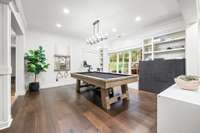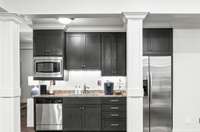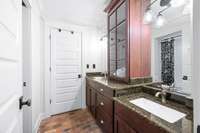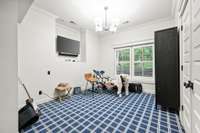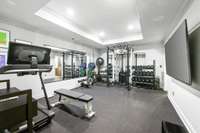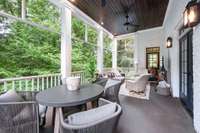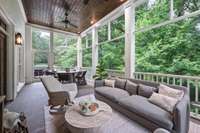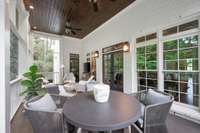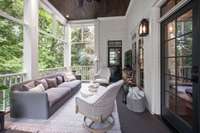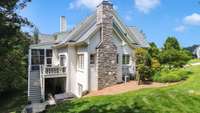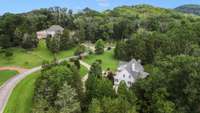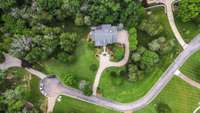$3,900,000 110 Balleroy Dr - Brentwood, TN 37027
Conveniently located in the gated- community of Balleroy, this stunning 5 bedroom/ 5. 5 bath home sits on a private 2. 22 acres in the heart of Brentwood. Beautifully updated throughout and ready for a new owner, this is a rare buying opportunity. Renovations include all hardwood floors refinished, remodeled half bath on main level, remodeled primary bath shower, updated kitchen backsplashes, plumbing fixtures and lighting throughout along with updated butler' s pantry and laundry. The floor plan offers a primary on the main level plus an office with 3 bedrooms upstairs and one additional bedroom and full bath in the finished basement. The chef' s kitchen, open to both the family room and den, is perfect for entertaining family and friends. The charming screened- in porch is a sanctuary surrounded by lush trees and landscaping. Along with the upstairs bedrooms, there is fantastic flex space complete with built- in desks. The finished basement is the ideal hangout with a gym, recreation area, bedroom/ full bath and mini kitchen. Home also features a new roof, new gutters, fresh interior paint, new hot tub, new front doors and hardware, and more. A complete list of updates is in the document section.
Directions:From Old Hickory, turn into Balleroy neighborhood (across from Laurelwood neighborhood). Home is located on the left.
Details
- MLS#: 2925925
- County: Davidson County, TN
- Subd: Balleroy
- Style: Traditional
- Stories: 2.00
- Full Baths: 5
- Half Baths: 1
- Bedrooms: 5
- Built: 2006 / EXIST
- Lot Size: 2.220 ac
Utilities
- Water: Public
- Sewer: Public Sewer
- Cooling: Central Air, Electric
- Heating: Central, Natural Gas
Public Schools
- Elementary: Percy Priest Elementary
- Middle/Junior: John Trotwood Moore Middle
- High: Hillsboro Comp High School
Property Information
- Constr: Brick, Wood Siding
- Roof: Shingle
- Floors: Carpet, Wood, Slate, Tile
- Garage: 3 spaces / detached
- Parking Total: 3
- Basement: Finished
- Fence: Partial
- Waterfront: No
- Living: 14x12
- Dining: 19x15 / Formal
- Kitchen: 23x19 / Eat- in Kitchen
- Bed 1: 17x15 / Suite
- Bed 2: 22x15 / Bath
- Bed 3: 15x14 / Bath
- Bed 4: 15x16 / Bath
- Den: 23x17 / Separate
- Bonus: 31x18 / Basement Level
- Patio: Porch, Covered, Screened
- Taxes: $10,965
- Amenities: Gated
- Features: Sprinkler System
Appliances/Misc.
- Fireplaces: 2
- Drapes: Remain
Features
- Double Oven
- Gas Range
- Dishwasher
- Disposal
- Ice Maker
- Microwave
- Bookcases
- Built-in Features
- Ceiling Fan(s)
- Entrance Foyer
- Extra Closets
- High Ceilings
- Hot Tub
- Open Floorplan
- Pantry
- Redecorated
- Walk-In Closet(s)
- Wet Bar
- Windows
- Thermostat
Listing Agency
- Office: Fridrich & Clark Realty
- Agent: Jill Tidwell, Broker
- CoListing Office: Fridrich & Clark Realty
- CoListing Agent: Sean Simons, Broker, CRS
Information is Believed To Be Accurate But Not Guaranteed
Copyright 2025 RealTracs Solutions. All rights reserved.
