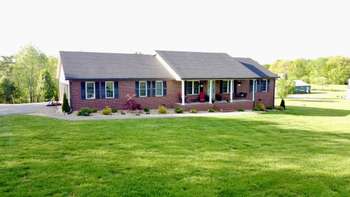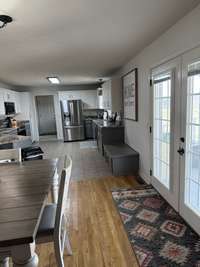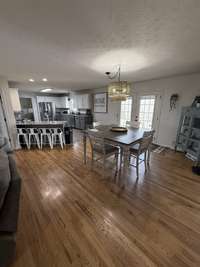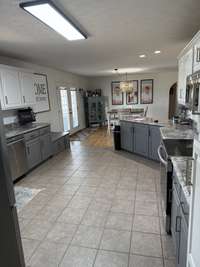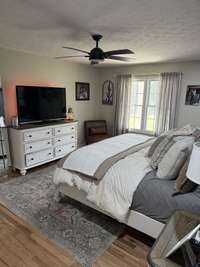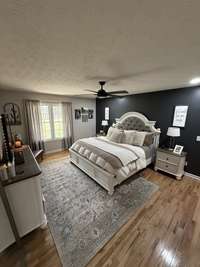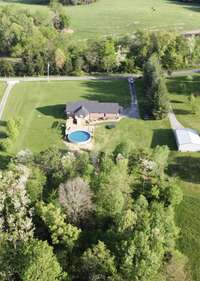$429,900 273 Old Coleytown Ln - Lafayette, TN 37083
Beautiful all brick 3 bedroom 2 bath home with open floor plan siting on 4. 02 acres right outside of city limits. A few miles from town and about an hour from Nashville Airport. Private yet convenient location. Hardwood flooring with a rock fireplace. Spacious kitchen with oak wood cabinetry and granite counters tops throughout. Large master bedroom with huge walk in closet. Double doors that exit to the back porch. 2 car attached garage 704 square feet with paved driveway. New Roof! Not even a year old pool with massive custom deck with sitting area built around. Large covered porches on front and back. Beautiful area to have a home.
Directions:From Lafayette city take hwy 52E 2-3 miles, turn left on Coleytown Road go straight approx. half a mile veer to the right of the split at the stop sign turn right house will be on the left
Details
- MLS#: 2925912
- County: Macon County, TN
- Style: Traditional
- Stories: 1.00
- Full Baths: 2
- Bedrooms: 3
- Built: 2004 / EXIST
- Lot Size: 4.020 ac
Utilities
- Water: Public
- Sewer: Septic Tank
- Cooling: Central Air
- Heating: Central, Electric, Heat Pump
Public Schools
- Elementary: Lafayette Elementary School
- Middle/Junior: Macon County Junior High School
- High: Macon County High School
Property Information
- Constr: Brick, Vinyl Siding
- Roof: Shingle
- Floors: Carpet, Wood, Tile, Vinyl
- Garage: 2 spaces / detached
- Parking Total: 2
- Basement: Crawl Space
- Waterfront: No
- Living: 17x18
- Dining: 12x16
- Kitchen: 13x16 / Pantry
- Bed 1: 18x13 / Walk- In Closet( s)
- Bed 2: 13x13 / Extra Large Closet
- Bed 3: 13x13 / Extra Large Closet
- Patio: Patio, Covered, Porch, Deck
- Taxes: $1,498
Appliances/Misc.
- Fireplaces: 1
- Drapes: Remain
- Pool: Above Ground
Features
- Electric Oven
- Electric Range
- Dishwasher
- Disposal
- Microwave
- Refrigerator
- Stainless Steel Appliance(s)
- Ceiling Fan(s)
- Open Floorplan
- High Speed Internet
Listing Agency
- Office: Gene Carman Real Estate & Auctions
- Agent: Chelsea Anderson
Information is Believed To Be Accurate But Not Guaranteed
Copyright 2025 RealTracs Solutions. All rights reserved.
