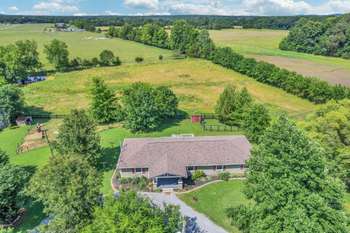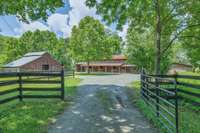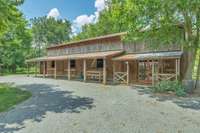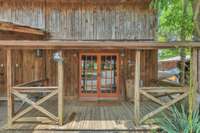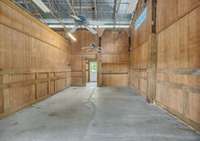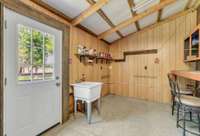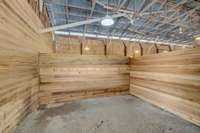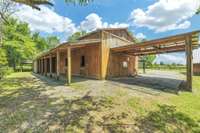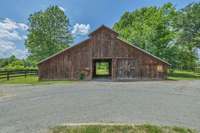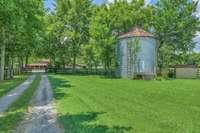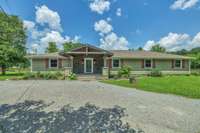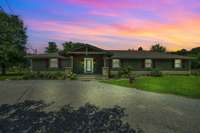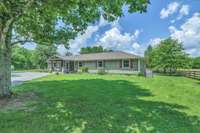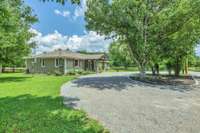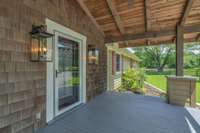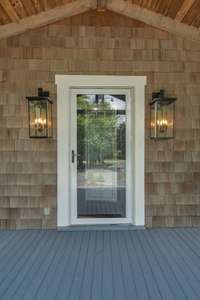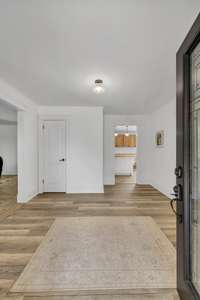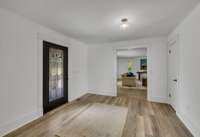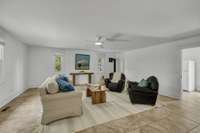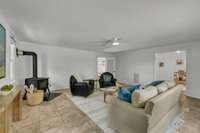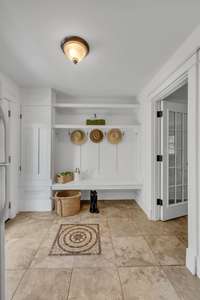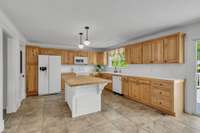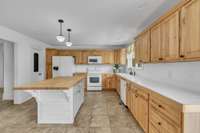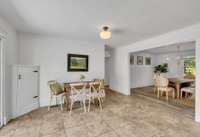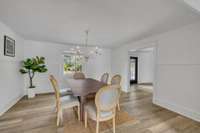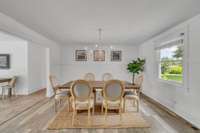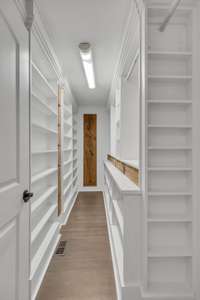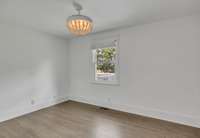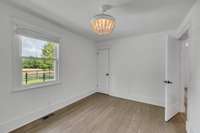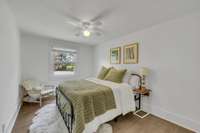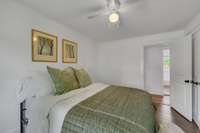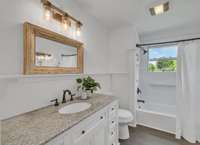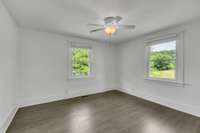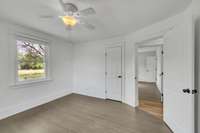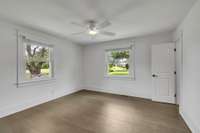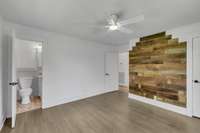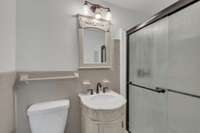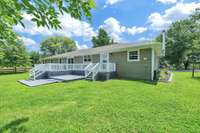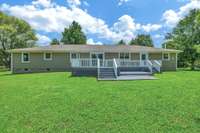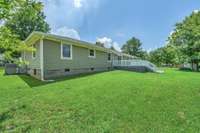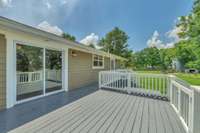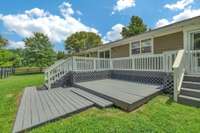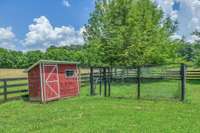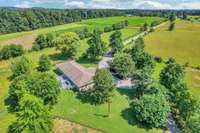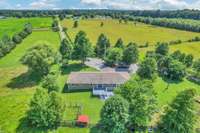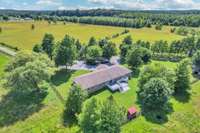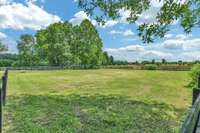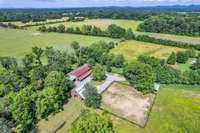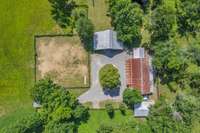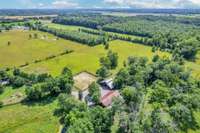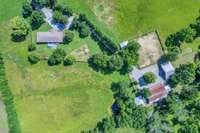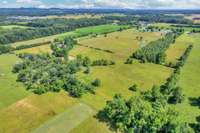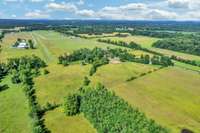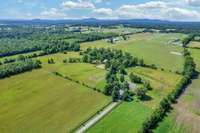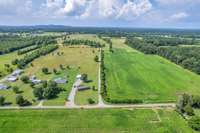$949,000 590 Squire Jones Rd - Bell Buckle, TN 37020
Picturesque 14- Acre Horse Farm in iconic Bell Buckle, TN! This serene, updated 4- bedroom, 2. 5- bath farmhouse combines Tennessee charm and functionality. Step into a bright, open eat- in kitchen featuring an island, walk- in pantry, and a separate dining room—ideal for gatherings. Unwind in the generous living space, or take in the peaceful countryside views from the large back deck—sunrises and sunsets here are unmatched. New floors, new paint, and new light fixtures! The spacious mudroom is perfect for kicking off your boots after tending to the animals or exploring the land. Equestrian and farm lovers will be thrilled with 6 oversized stalls in the horse barn ( with electric & water) , a fully enclosed tack room/ workshop with power, 100x100 riding arena, silo, 2 fully fenced pastures, fences in excellent condition. Additional structures include a hay barn, equipment barn, chicken coop, and a gated entrance for privacy and security. Updates to the residence include new flooring, fresh paint, and modern lighting fixtures. City water as well as a separate spring- fed water well house, with various hydrants throughout the property. A charming little pond completes this idyllic country retreat. Bring your horses, cows, chickens, and goats—this is the farm life dream you’ve been waiting for!
Directions:From Murfreesboro head south on 231. R on Midland Fosterville Rd. L on Midland Road. R on Squire Jones Rd. Farm is on the right. Look for large black Mailbox & orange dog sign (gravel driveway) You can not see the house from the road.
Details
- MLS#: 2925909
- County: Rutherford County, TN
- Style: Cottage
- Stories: 1.00
- Full Baths: 2
- Half Baths: 1
- Bedrooms: 4
- Built: 1967 / EXIST
- Lot Size: 14.010 ac
Utilities
- Water: Public
- Sewer: Septic Tank
- Cooling: Central Air
- Heating: Central
Public Schools
- Elementary: Christiana Elementary
- Middle/Junior: Rockvale Middle School
- High: Rockvale High School
Property Information
- Constr: Frame, Vinyl Siding
- Roof: Shingle
- Floors: Wood, Tile
- Garage: No
- Basement: Crawl Space
- Fence: Back Yard
- Waterfront: No
- Living: 20x20
- Dining: Formal
- Kitchen: 15x14 / Eat- in Kitchen
- Bed 1: 13x12 / Full Bath
- Bed 2: 13x12 / Extra Large Closet
- Bed 3: 14x10 / Walk- In Closet( s)
- Bed 4: 13x10
- Taxes: $2,504
- Features: Storage Building
Appliances/Misc.
- Fireplaces: No
- Drapes: Remain
Features
- Electric Oven
- Electric Range
- Dishwasher
- Microwave
- Refrigerator
- Ceiling Fan(s)
- Entrance Foyer
- Redecorated
- Primary Bedroom Main Floor
- High Speed Internet
Listing Agency
- Office: Brandon Hannah Properties
- Agent: Candace Anger
- CoListing Office: Crye- Leike, Inc. , REALTORS
- CoListing Agent: Miley Barcus
Information is Believed To Be Accurate But Not Guaranteed
Copyright 2025 RealTracs Solutions. All rights reserved.
