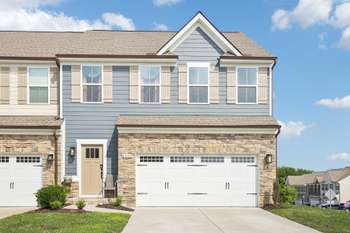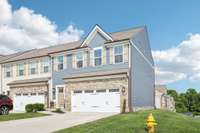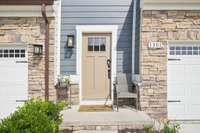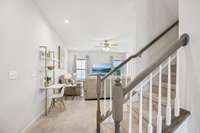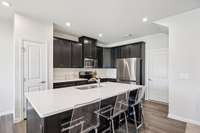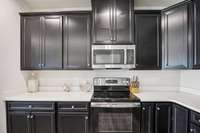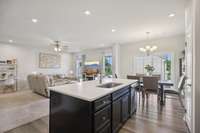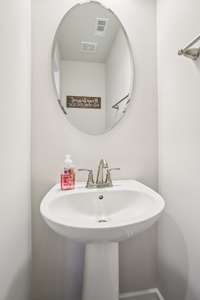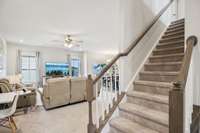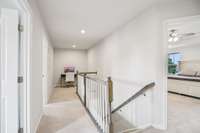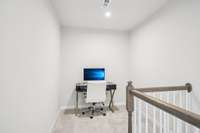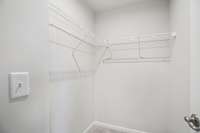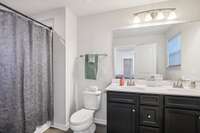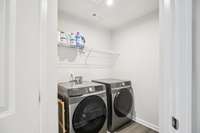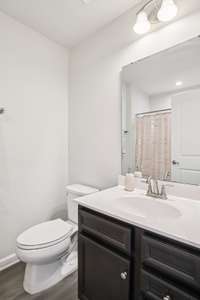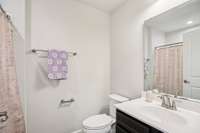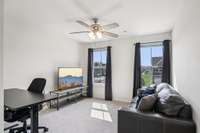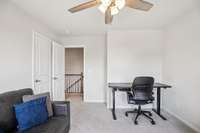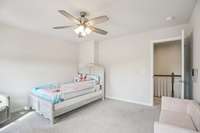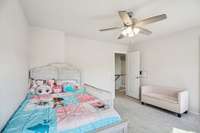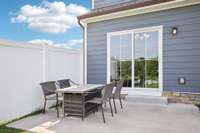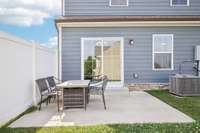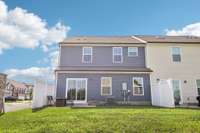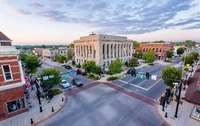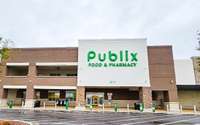$364,900 1301 Crescent Ridge Dr - Gallatin, TN 37066
Welcome to this beautifully maintained, energy- efficient townhome built by Ryan Homes, perfectly situated on a desirable corner lot in the charming Windsong community. Enjoy low- maintenance living with the convenience of an attached 2- car garage and sidewalks throughout the neighborhood. Located less than a mile from Publix, Jonathan’s Grille, Dutch Bros, urgent care, and just minutes to Historic Downtown Gallatin—plus only 30 miles to vibrant Downtown Nashville. The main level is an open concept that seamlessly combines the living area, kitchen, and dining space—perfect for entertaining. The upgraded kitchen features an extension, quartz countertops, stainless steel appliances, and a 4- door Samsung Bespoke refrigerator. Upstairs, you’ll find cozy carpet throughout. The spacious primary suite features tray ceilings, two spacious closets, and an ensuite bathroom complete with a double vanity and a tiled tub and shower combo. Relax or entertain outdoors on the concrete patio in the backyard. The yard can be fully fenced in—ideal for privacy or a secure area for your furry friends. Don’t miss this incredible opportunity to own a modern, turn- key townhome in Gallatin. Schedule your showing today!
Directions:From I-65 North to Vietnam Veterans Blvd. Take Vietnam Vets to Hwy 109. Head South on 109. Turn Left on S. Water Ave. Take first Left on Theodori Trace.Turn Right on Carderock Springs Rd. Model is the first townhome on the Right.
Details
- MLS#: 2925908
- County: Sumner County, TN
- Subd: Windsong Ph 2A
- Stories: 2.00
- Full Baths: 2
- Half Baths: 1
- Bedrooms: 3
- Built: 2022 / EXIST
- Lot Size: 0.080 ac
Utilities
- Water: Public
- Sewer: Public Sewer
- Cooling: Ceiling Fan( s), Central Air, Electric
- Heating: Central, Electric
Public Schools
- Elementary: Guild Elementary
- Middle/Junior: Rucker Stewart Middle
- High: Gallatin Senior High School
Property Information
- Constr: Masonite, Stone
- Floors: Carpet, Vinyl
- Garage: 2 spaces / attached
- Parking Total: 2
- Basement: Slab
- Waterfront: No
- Living: 15x18
- Dining: 12x11
- Kitchen: 12x11 / Pantry
- Bed 1: 14x16 / Walk- In Closet( s)
- Bed 2: 13x13
- Bed 3: 11x12
- Patio: Patio
- Taxes: $1,698
Appliances/Misc.
- Fireplaces: No
- Drapes: Remain
Features
- Range
- Dishwasher
- Microwave
- Refrigerator
- Ceiling Fan(s)
Listing Agency
- Office: Redfin
- Agent: Kelly Powers
- CoListing Office: Redfin
- CoListing Agent: Jennifer Bowers
Information is Believed To Be Accurate But Not Guaranteed
Copyright 2025 RealTracs Solutions. All rights reserved.
