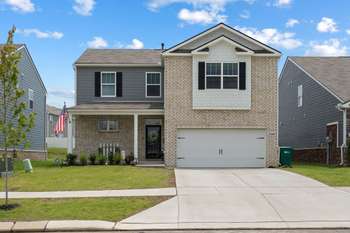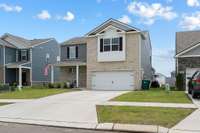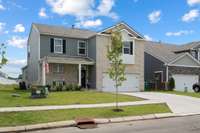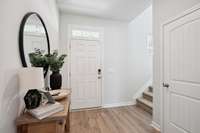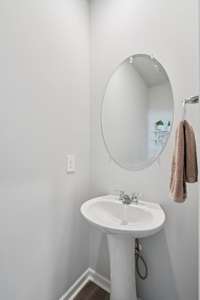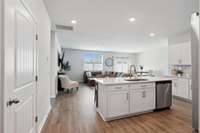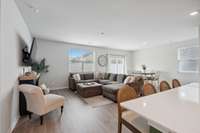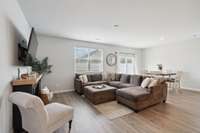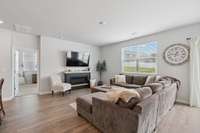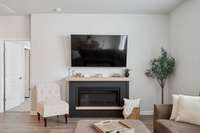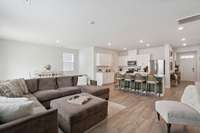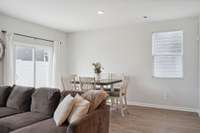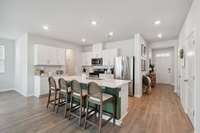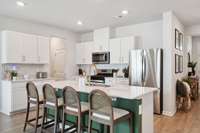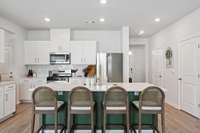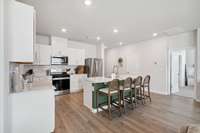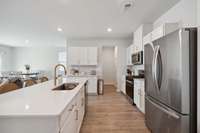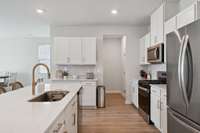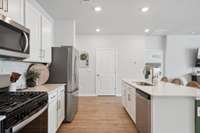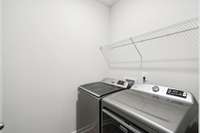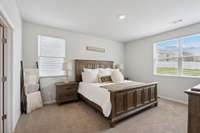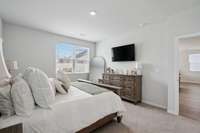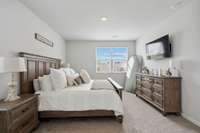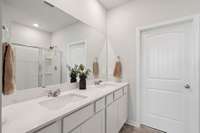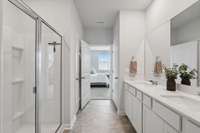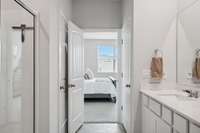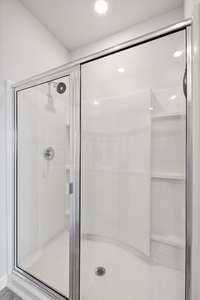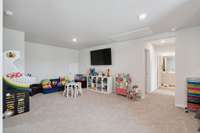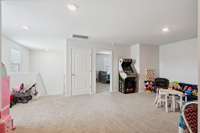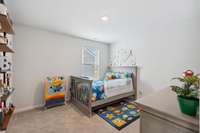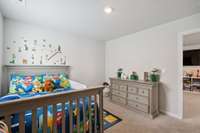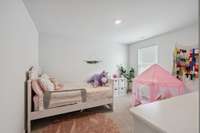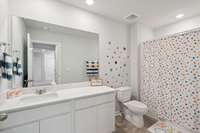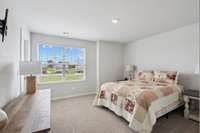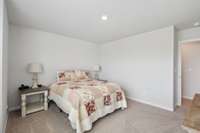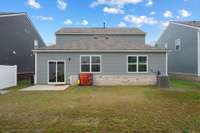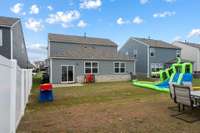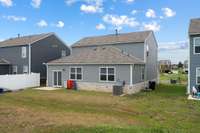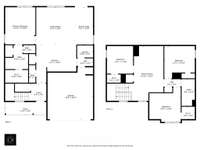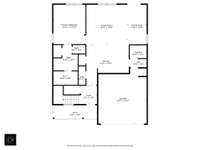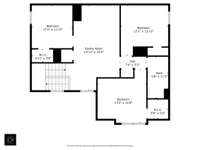$409,990 3349 Granway Ln - White House, TN 37188
Welcome to this stunning 4 bedroom, 2. 5 bath home located in the highly sought- after Parks community where comfort, convenience, and community truly come together. With 2, 267 sq ft of thoughtfully designed living space, this home offers both function and flexibility. The main- level primary suite provides privacy and ease of access, while the open concept living area provides ample space to relax in. The kitchen shines with stainless steel, energy efficient appliances, quartz countertops, a stylish backsplash, and plenty of cabinet space for added convenience. Upstairs, a spacious loft/ bonus room offers the perfect setting for a home office, playroom, or media retreat. Outside, enjoy a partially fenced vinyl yard with plenty of room to play or entertain, and a two car garage with ample storage. The Parks is more than just a neighborhood, it' s a vibrant lifestyle. With over 70 acres of green space, resort style pool, sidewalks, and scenic walking trails, there’s no shortage of outdoor enjoyment. The community builds a true sense of belonging, hosting year round events for all ages, including seasonal celebrations, karaoke nights, and more! Enjoy the serenity of a park- like setting with unbeatable access to city life. Just 25 miles to downtown Nashville, 30 miles to the airport, and minutes to I- 65. This USDA eligible location is perfect for first- time buyers or those looking for a smart investment in a growing area. Don’t miss your chance to live in one of the area' s most desirable communities. Schedule your showing today!
Directions:From I-65N, Take exit 108 on SR-76 toward Springfield/White House, 0.4 mi left on Hwy 76 E, 0.8 mi right on Pleasant Grove Rd, 0.8 mi left on Pinson Ln, 0.2 mi right on Owens Ln, 450 ft right on Scotlyn Wy, 0.3 mi left on Granway Ln, 150 ft on left
Details
- MLS#: 2925886
- County: Robertson County, TN
- Subd: The Parks Ph 4 Sec A
- Stories: 2.00
- Full Baths: 2
- Half Baths: 1
- Bedrooms: 4
- Built: 2024 / EXIST
Utilities
- Water: Public
- Sewer: Public Sewer
- Cooling: Ceiling Fan( s), Central Air, Electric
- Heating: Natural Gas
Public Schools
- Elementary: Robert F. Woodall Elementary
- Middle/Junior: White House Heritage Elementary School
- High: White House Heritage High School
Property Information
- Constr: Fiber Cement, Brick
- Floors: Carpet, Laminate, Vinyl
- Garage: 2 spaces / attached
- Parking Total: 4
- Basement: Slab
- Fence: Partial
- Waterfront: No
- Living: 13x18 / Combination
- Dining: 12x11 / Combination
- Kitchen: 11x16
- Bed 1: 12x15 / Full Bath
- Bed 2: 13x11 / Extra Large Closet
- Bed 3: 13x11 / Extra Large Closet
- Bed 4: 11x12 / Extra Large Closet
- Bonus: 19x12 / Second Floor
- Patio: Patio
- Taxes: $1,507
- Amenities: Park, Playground, Pool, Sidewalks, Tennis Court(s), Underground Utilities, Trail(s)
Appliances/Misc.
- Fireplaces: No
- Drapes: Remain
Features
- Gas Oven
- Gas Range
- Dishwasher
- Disposal
- Dryer
- ENERGY STAR Qualified Appliances
- Microwave
- Refrigerator
- Stainless Steel Appliance(s)
- Washer
- Ceiling Fan(s)
- Extra Closets
- Open Floorplan
- Pantry
- Storage
- Walk-In Closet(s)
- Primary Bedroom Main Floor
- High Speed Internet
- Kitchen Island
- Thermostat
- Fire Alarm
- Smoke Detector(s)
Listing Agency
- Office: United Country Real Estate Leipers Fork
- Agent: Matthew Beadle
Information is Believed To Be Accurate But Not Guaranteed
Copyright 2025 RealTracs Solutions. All rights reserved.
