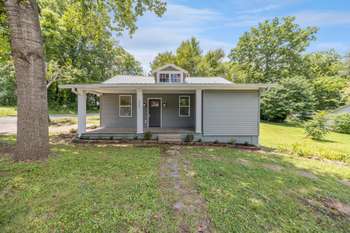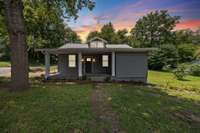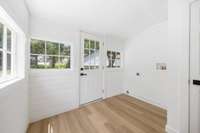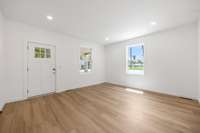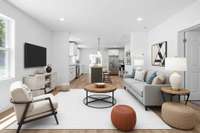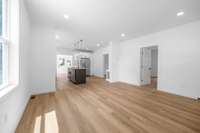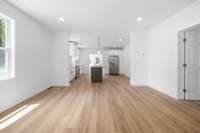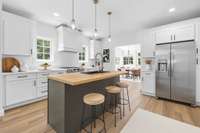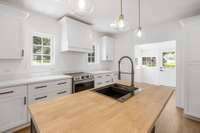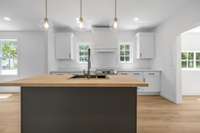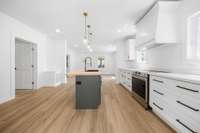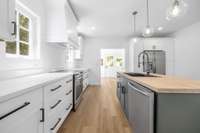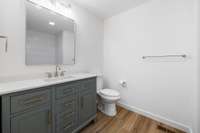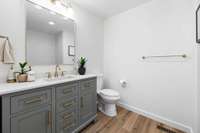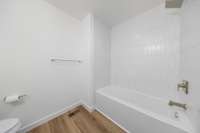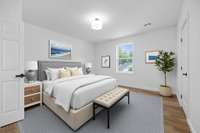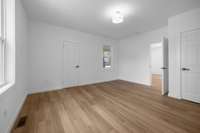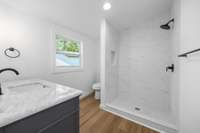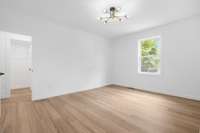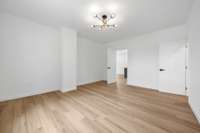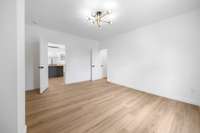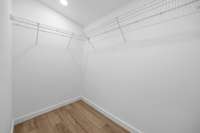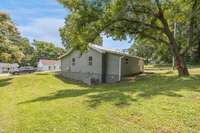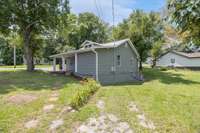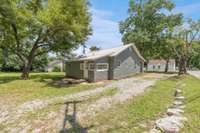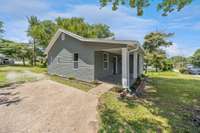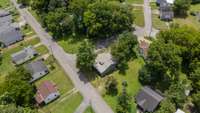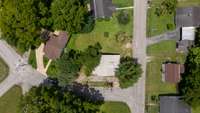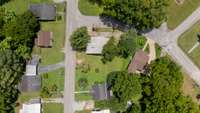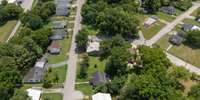$265,000 322 E 15th St - Columbia, TN 38401
Welcome to this newly renovated farmhouse that perfectly blends modern amenities with timeless charm - all just minutes from the Columbia square. This home is move- in ready and offers a lifestyle of comfort, convenience and opportunity. Step inside to an open floor plan designed for today' s living. The spacious kitchen is a showstopper, featuring a large island, all- new stainless- steel appliances, and ample room for cooking and entertaining. Enjoy two large bedrooms, each with its own en- suite bath and generous closet space - a rare find in a home with this kind of character. Situated on an extra- wide lot, there' s potential to build an accessory dwelling unit ( ADU) or expand the existing home. Whether you' re a first- time homebuyer looking for a worry- free home or an investor seeking long- term value, this property is a must see. Everything in the home has been completely updated and offers peace of mind for years to come. Don' t miss your chance to own a piece of Columbia' s charm with modern comforts throughout. Schedule your showing today! BUYER AND/ OR BUYERS AGENT TO VERIFY ALL INFO - INFO NOT VERIFIED BY LISTING AGENT. LIMITED SERVICE LISTING - CONTACT SELLER DIRECTLY FOR ALL SHOWINGS/ INQUIRIES. SELLER TO BE MAIN POINT OF CONTACT.
Directions:From Nashville, I65S to Exit 46, merge to TN-50 W. Continue on TN-50W to E 15th St. Turn right onto Garden St. Turn left onto E 15th St. Property on the left.
Details
- MLS#: 2925846
- County: Maury County, TN
- Subd: Grants-Oakland
- Style: Cottage
- Stories: 1.00
- Full Baths: 2
- Bedrooms: 2
- Built: 1930 / RENOV
- Lot Size: 0.240 ac
Utilities
- Water: Public
- Sewer: Public Sewer
- Cooling: Central Air
- Heating: Central
Public Schools
- Elementary: J. Brown Elementary
- Middle/Junior: E. A. Cox Middle School
- High: Columbia Central High School
Property Information
- Constr: Vinyl Siding
- Roof: Metal
- Floors: Laminate
- Garage: No
- Basement: Crawl Space
- Waterfront: No
- Living: Combination
- Dining: Combination
- Kitchen: Eat- in Kitchen
- Bed 1: Full Bath
- Bed 2: Walk- In Closet( s)
- Patio: Porch, Covered
- Taxes: $591
Appliances/Misc.
- Fireplaces: No
- Drapes: Remain
Features
- Built-In Electric Range
- Dishwasher
- Disposal
- Refrigerator
- Stainless Steel Appliance(s)
- Open Floorplan
- Pantry
- Walk-In Closet(s)
- Primary Bedroom Main Floor
- High Speed Internet
- Insulation
- Dual Flush Toilets
- Water Heater
- Windows
- Low VOC Paints
- Thermostat
- Smoke Detector(s)
Listing Agency
- Office: Community Realty Services, Inc.
- Agent: John C. Rochford
Information is Believed To Be Accurate But Not Guaranteed
Copyright 2025 RealTracs Solutions. All rights reserved.
