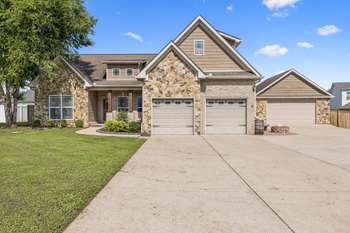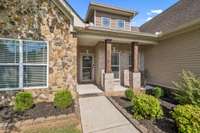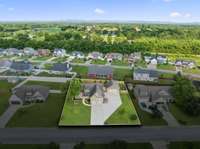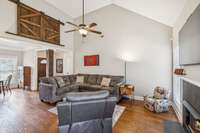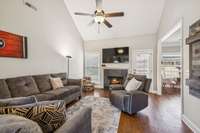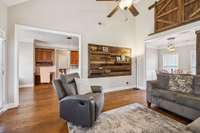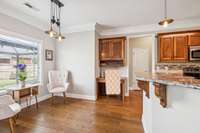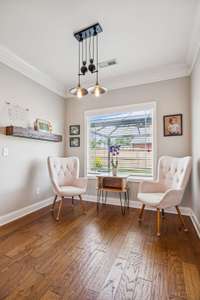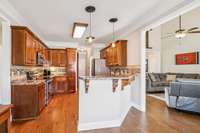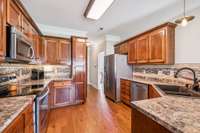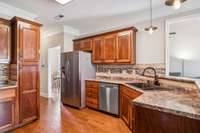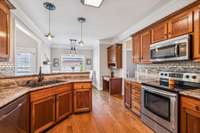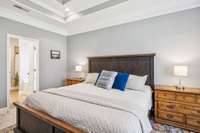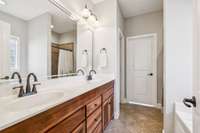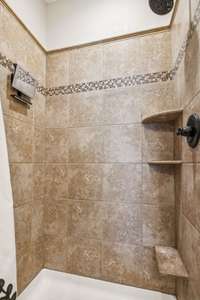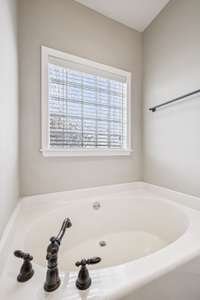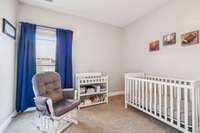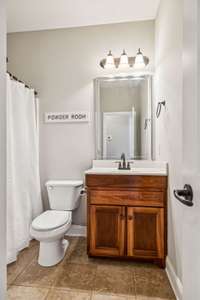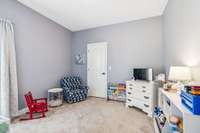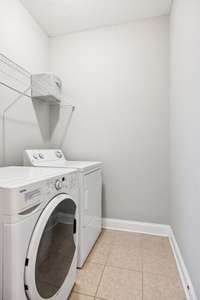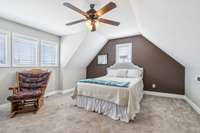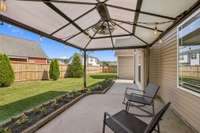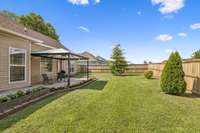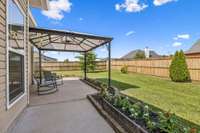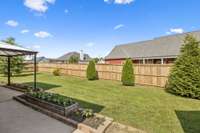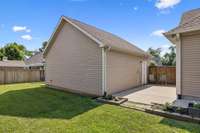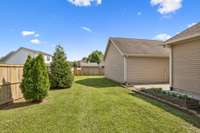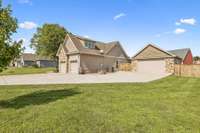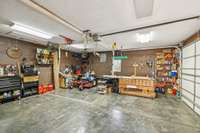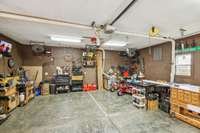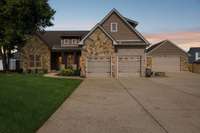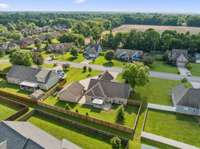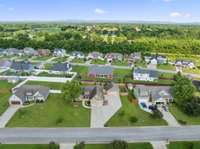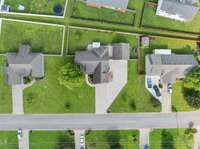$495,000 210 Drema Ct - Murfreesboro, TN 37127
This beautifully maintained Craftsman- style home combines EASY- LIVING, CONVENIENT LOCATION, and BIG- TICKET BONUSES — all without city taxes! You' ll love the smart, split- bedroom layout: three bedrooms on the main level and an upstairs bonus room perfect for your home office, guest room, or playroom. The kitchen features stainless steel appliances, warm wood cabinetry, and flows into a vaulted living area with gas fireplace. The primary suite boasts a tray ceiling, soaking tub, separate shower, and walk- in closet. And wait until you see the backyard oasis: a fenced, level yard with a patio, pergola, and firepit — ready for summer cookouts or fall s' mores nights. But here’s where it gets exciting: Not only do you get an attached 2- car garage, there' s also a HUGE 2- CAR DETACHED GARAGE currently used as a hobby workshop. Whether you' re a car collector, artist, musician, fitness pro, homeschooler, or just someone who needs room to spread out — this space will blow you away. Bonus upgrades include: New Roof ( 2025) , New HVAC ( 2024) , Updated plumbing ( 2023) , Fresh interior paint ( 2023) , Primary suite hardwoods ( 2021) and more. All this just minutes from I- 24 with quick access to Murfreesboro and Nashville, plus it’s walkable to both elementary and middle schools. Neighborhood pool membership available, too!
Directions:I-24 East to Exit 81A/ Hwy 231S, Go approximately 5 miles turn Left on McKaig. Right on Chesterfield. Left on Laurel. Left on Drema Ct to the 3rd house on the right.
Details
- MLS#: 2925838
- County: Rutherford County, TN
- Subd: Colonial Estates Sec 12 Ph 1B
- Style: Ranch
- Stories: 2.00
- Full Baths: 2
- Bedrooms: 3
- Built: 2011 / EXIST
- Lot Size: 0.370 ac
Utilities
- Water: Public
- Sewer: STEP System
- Cooling: Central Air, Electric
- Heating: Central, Electric
Public Schools
- Elementary: Christiana Elementary
- Middle/Junior: Christiana Middle School
- High: Riverdale High School
Property Information
- Constr: Brick, Vinyl Siding
- Floors: Carpet, Wood, Tile
- Garage: 4 spaces / detached
- Parking Total: 8
- Basement: Slab
- Fence: Back Yard
- Waterfront: No
- Living: 13x17
- Dining: 10x12 / Formal
- Kitchen: 12x18 / Eat- in Kitchen
- Bed 1: 12x16 / Full Bath
- Bed 2: 11x11
- Bed 3: 11x11 / Extra Large Closet
- Bonus: 20x16 / Second Floor
- Patio: Porch, Covered, Patio
- Taxes: $1,632
Appliances/Misc.
- Fireplaces: 1
- Drapes: Remain
Features
- Electric Oven
- Electric Range
- Dishwasher
- Disposal
- Microwave
- Ceiling Fan(s)
- Storage
- Walk-In Closet(s)
- Security System
- Smoke Detector(s)
Listing Agency
- Office: Fridrich & Clark Realty
- Agent: Donnel Milam
Information is Believed To Be Accurate But Not Guaranteed
Copyright 2025 RealTracs Solutions. All rights reserved.
