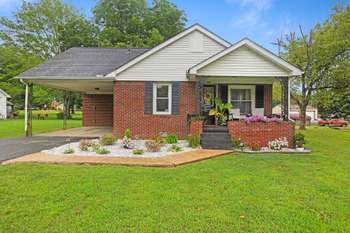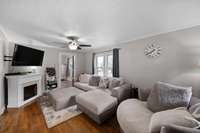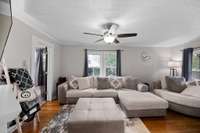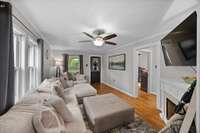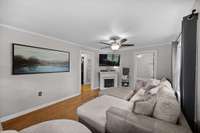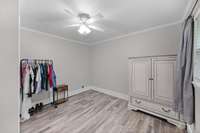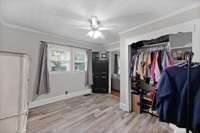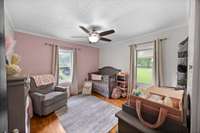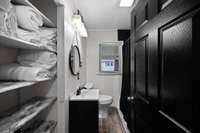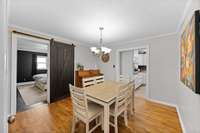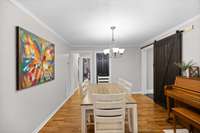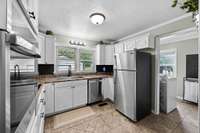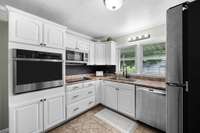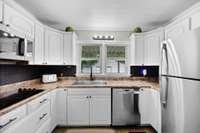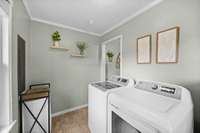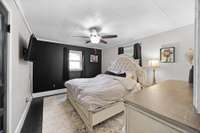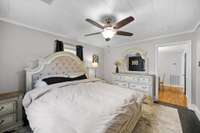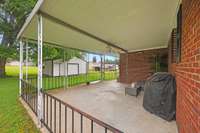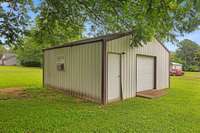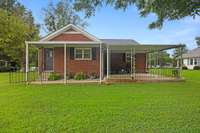$190,000 298 Florida Avenue N - Parsons, TN 38363
This beautifully updated brick home in Parsons, TN offers small- town charm with unbeatable convenience! Situated on nearly half an acre ( 0. 44 acres) in a prime in- town location, this 3- bedroom, 1- bathroom home has been thoughtfully updated while preserving its character. Inside, you' ll find original hardwood floors, fresh neutral paint, and an updated kitchen with modern finishes—perfect for today' s lifestyle. All kitchen appliances are included, making this home truly move- in ready. A new smart thermostat adds modern comfort and energy efficiency, while major upgrades—like the brand- new roof and HVAC system, both completed in 2025—provide peace of mind. Step outside to a spacious backyard with plenty of room to relax, garden, or entertain. The covered back porch is ideal for enjoying morning coffee or weekend barbecues, and the 19x23 wired shop provides excellent space for hobbies, storage, or a workshop. A covered carport adds even more convenience for daily living. Located in the heart of Parsons, this home is just minutes to local schools, shopping, restaurants, and medical services. Plus, it' s a short drive to the Tennessee River and convenient to I- 40—making it an ideal location between Memphis and Nashville. From location to updates, this one truly has it all.
Directions:From intersection of Hwy 641 and Hwy 412 at red light in Parsons, head N on S TN Ave toward W Main St. Turn left onto Buckner St. Turn right onto N Florida Ave.
Details
- MLS#: 2925729
- County: Decatur County, TN
- Stories: 1.00
- Full Baths: 1
- Bedrooms: 3
- Built: 1948 / APROX
- Lot Size: 0.440 ac
Utilities
- Water: Public
- Sewer: Public Sewer
- Cooling: Central Air
- Heating: Central
Public Schools
- Elementary: Parsons Elementary
- Middle/Junior: Decatur County Middle School
- High: Riverside High School
Property Information
- Constr: Brick
- Floors: Wood
- Garage: No
- Parking Total: 2
- Basement: Crawl Space
- Waterfront: No
- Living: 17x11
- Dining: 11x11
- Kitchen: 11x10
- Bed 1: 13x11
- Bed 2: 11x11
- Bed 3: 11x11
- Taxes: $583
- Features: Storage Building
Appliances/Misc.
- Fireplaces: No
- Drapes: Remain
Features
- Oven
- Cooktop
- Dishwasher
- Refrigerator
- Pantry
- Smart Thermostat
- Storage
- Primary Bedroom Main Floor
Listing Agency
- Office: Nest Realty Jackson
- Agent: Shelby Robertson
Information is Believed To Be Accurate But Not Guaranteed
Copyright 2025 RealTracs Solutions. All rights reserved.
