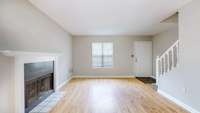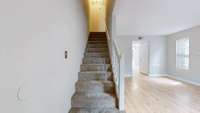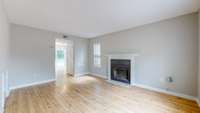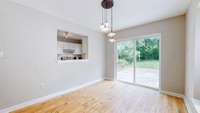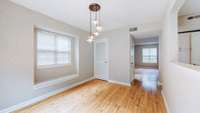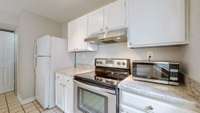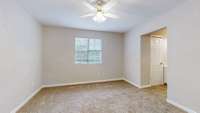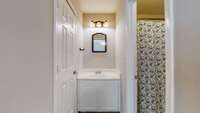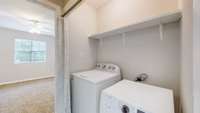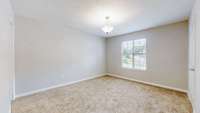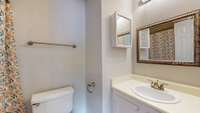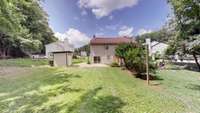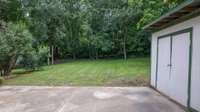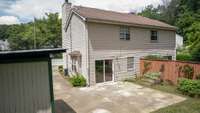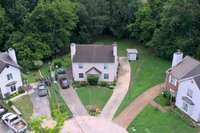$239,000 956 Strand Fleet Dr - Antioch, TN 37013
Professional photos coming soon. Charming Cul- de- Sac Townhome with Wooded Views and Dual Primary Suites Tucked away at the end of a quiet cul- de- sac, this updated townhome offers privacy, space, and convenience—just 11 minutes to BNA and Hamilton Creek Recreation Area. The kitchen and dining room overlook a deep backyard that backs to a peaceful wooded area, perfect for relaxing or entertaining. Upstairs, you' ll find two spacious primary suites, each with its own full bath, large closet, and brand- new carpet and paint. Recent updates include fresh paint throughout—kitchen cabinets, vanities, ceilings—and new carpet for added comfort. A cozy fireplace, washer and dryer, and generous storage ( including a large shed) add to the home' s appeal. Plus, there' s parking for up to three vehicles. Move- in ready and thoughtfully refreshed—don’t miss this inviting home!
Directions:From I-24, Take Harding Place East and take a right on Antioch Pike. Left onto Franklin Limestone Rd, Right on Billingsgate Rd, Left on Una Antioch Pike Left on Piccadilly Row, Right on Bishopsgate Rd, Right on Strand Fleet Drive. Home at end.
Details
- MLS#: 2925724
- County: Davidson County, TN
- Subd: Piccadilly Square
- Style: Colonial
- Stories: 2.00
- Full Baths: 2
- Half Baths: 1
- Bedrooms: 2
- Built: 1986 / EXIST
- Lot Size: 0.130 ac
Utilities
- Water: Public
- Sewer: Public Sewer
- Cooling: Central Air, Electric
- Heating: Central, Electric
Public Schools
- Elementary: Una Elementary
- Middle/Junior: Margaret Allen Montessori Magnet School
- High: Antioch High School
Property Information
- Constr: Vinyl Siding
- Roof: Shingle
- Floors: Carpet, Laminate
- Garage: No
- Basement: Slab
- Waterfront: No
- Living: 19x16 / Separate
- Dining: 17x11 / Separate
- Kitchen: 14x8 / Pantry
- Bed 1: 14x13 / Suite
- Bed 2: 13x13 / Extra Large Closet
- Patio: Porch, Covered, Patio
- Taxes: $1,192
- Features: Storage Building
Appliances/Misc.
- Fireplaces: 1
- Drapes: Remain
Features
- Electric Oven
- Electric Range
- Dishwasher
- Dryer
- Microwave
- Refrigerator
- Washer
- Built-in Features
- Extra Closets
Listing Agency
- Office: Synergy Realty Network, LLC
- Agent: Mindy Hoover
Information is Believed To Be Accurate But Not Guaranteed
Copyright 2025 RealTracs Solutions. All rights reserved.

