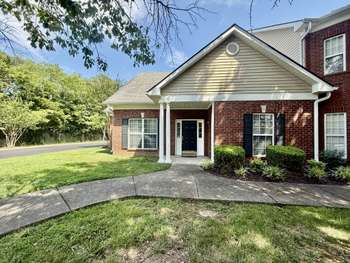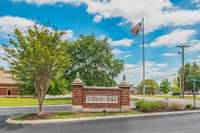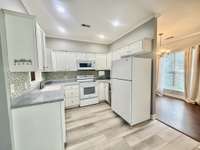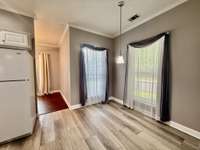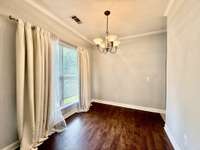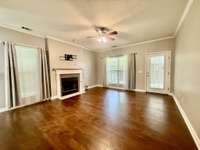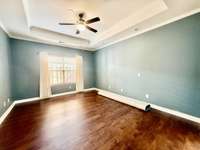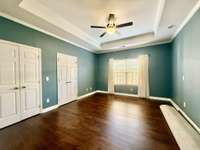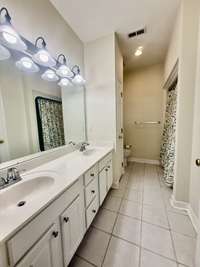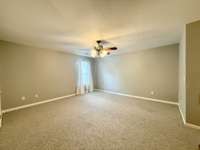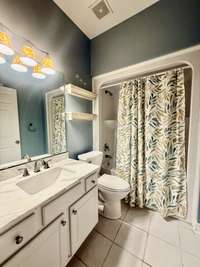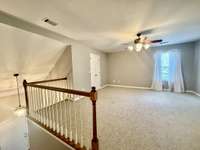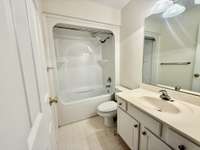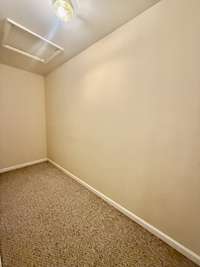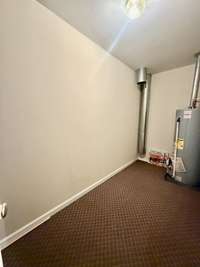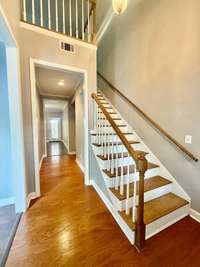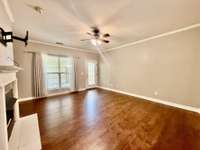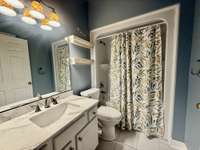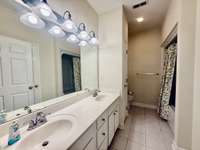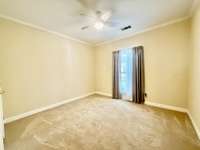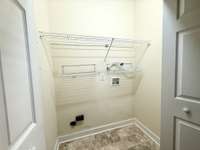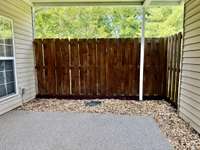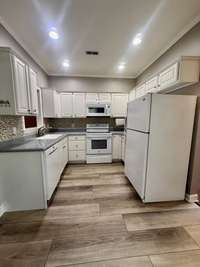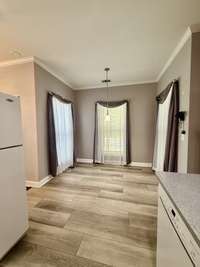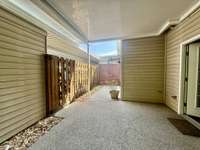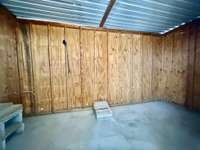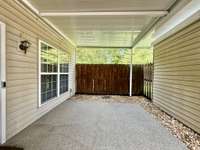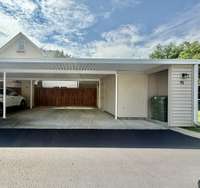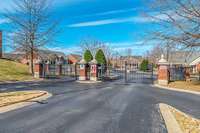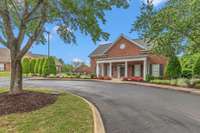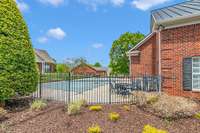$374,900 11 Leftwich Ct - Lebanon, TN 37087
Welcome to this beautifully maintained end- unit condo in the desirable 50+ gated community of Academy Place! This 2- bedroom, 3- full- bath home offers flexible living with a spacious bonus room that can serve as a bedroom 3 or guest suite, complete with its own full bath—ideal for visitors or extra storage. Enjoy peace of mind with exterior maintenance and lawn care included in the HOA, as well as access to top- tier community amenities including a pool, clubhouse, and scenic walking trails. Step inside to a welcoming formal dining room and a cozy living room featuring a gas fireplace, perfect for entertaining or relaxing evenings. The primary suite showcases new hardwood floors, a large square trey ceiling with ceiling fan, and two oversized closets for abundant storage. The en- suite bath includes tile flooring, a tub/ shower combo, and double vanities for added convenience. A covered patio leads directly to your private 2- car carport with a storage closet—plus, there are 2 additional guest parking spaces nearby. This move- in ready home blends comfort, community, and convenience in one perfect package!
Directions:FROM I-40W, TAKE EXIT 239 TOWARD LEBANON. MERGE ONTO US-70 W. TURN LEFT ONTO CASTLE HEIGHTS AVENUE. TURN RIGHT ONTO LEFTWICH CT. TURN RIGHT TO STAY ON LEFTWICH CT. PROPERTY IS ON THE LEFT.
Details
- MLS#: 2925694
- County: Wilson County, TN
- Subd: Academy Place - Leftwich
- Style: Traditional
- Stories: 2.00
- Full Baths: 3
- Bedrooms: 2
- Built: 2000 / EXIST
Utilities
- Water: Public
- Sewer: Public Sewer
- Cooling: Central Air, Electric
- Heating: Central, Electric
Public Schools
- Elementary: Jones Brummett Elementary School
- Middle/Junior: Winfree Bryant Middle School
- High: Lebanon High School
Property Information
- Constr: Brick
- Roof: Shingle
- Floors: Carpet, Wood
- Garage: No
- Parking Total: 4
- Basement: Slab
- Waterfront: No
- Living: 16x15 / Combination
- Dining: 10x8 / Separate
- Kitchen: 16x9 / Eat- in Kitchen
- Bed 1: 15x13 / Extra Large Closet
- Bed 2: 12x11 / Extra Large Closet
- Bonus: 16x15 / Second Floor
- Patio: Patio, Covered
- Taxes: $1,744
- Amenities: Clubhouse, Pool
- Features: Storage Building
Appliances/Misc.
- Fireplaces: 1
- Drapes: Remain
Features
- Electric Oven
- Electric Range
- Trash Compactor
- Dishwasher
- Ceiling Fan(s)
- Security Gate
Listing Agency
- Office: EXIT Rocky Top Realty
- Agent: Medana Hemontolor
- CoListing Office: EXIT Rocky Top Realty
- CoListing Agent: Judy C. Cox
Information is Believed To Be Accurate But Not Guaranteed
Copyright 2025 RealTracs Solutions. All rights reserved.
