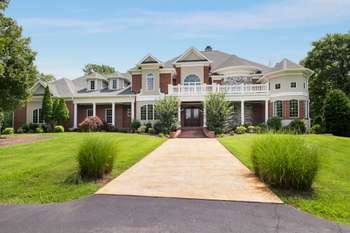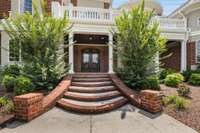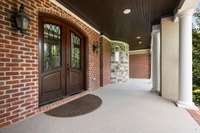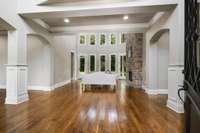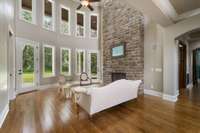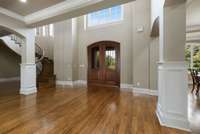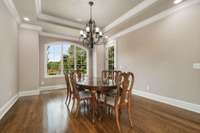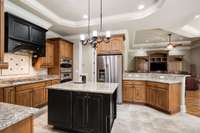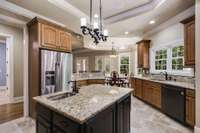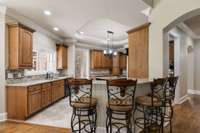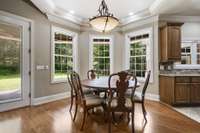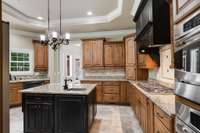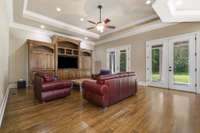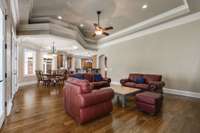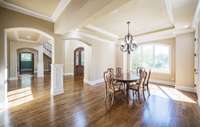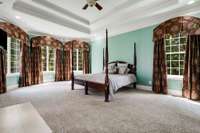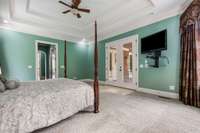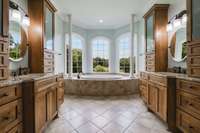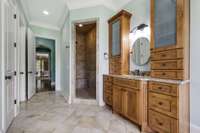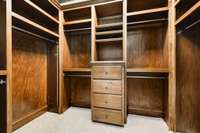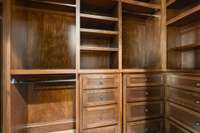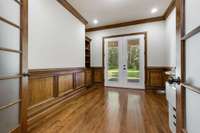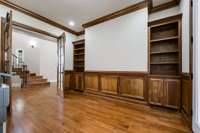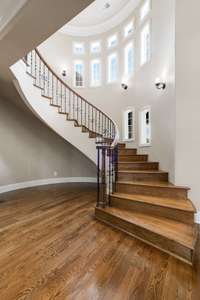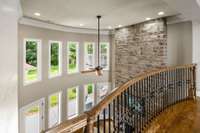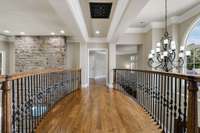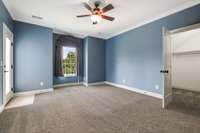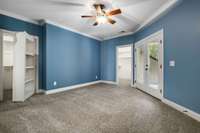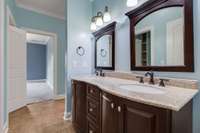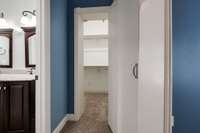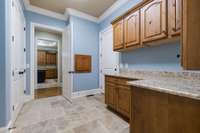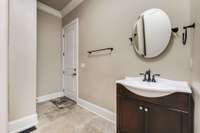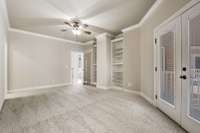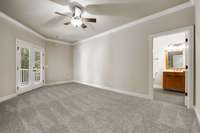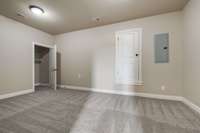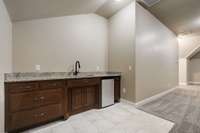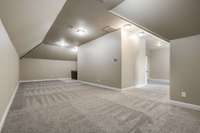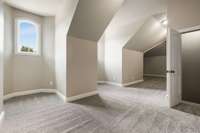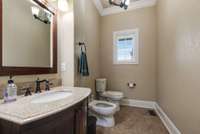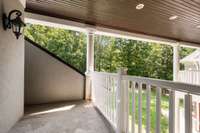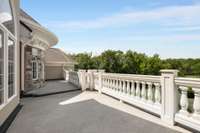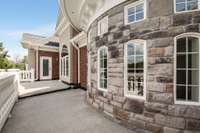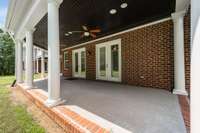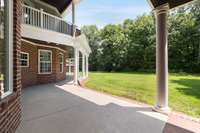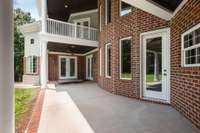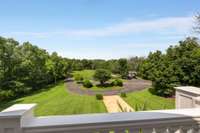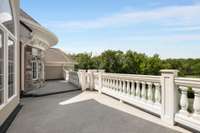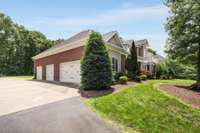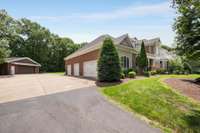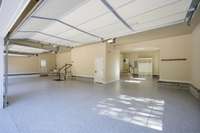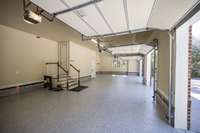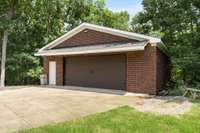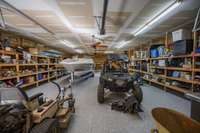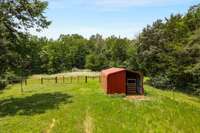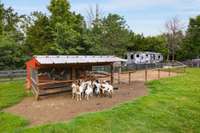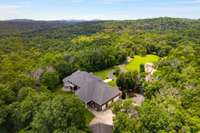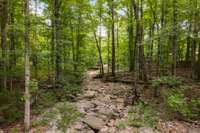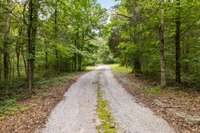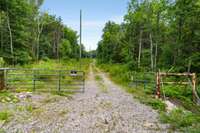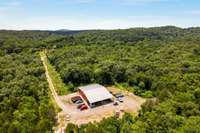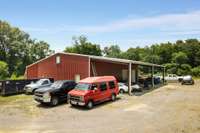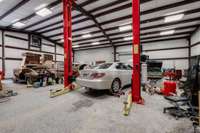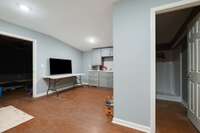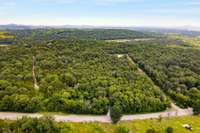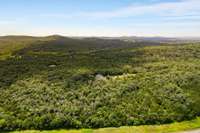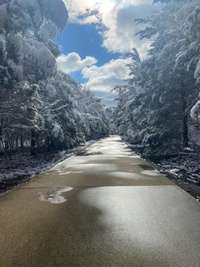$4,600,000 12200 Franklin Rd - College Grove, TN 37046
“84. 88 ACRES in COLLEGE GROVE !!! The perfect location to Franklin, Murfreesboro and Nashville. Minutes to 840.. 4 bed, 4. 5bath. House built as four bed but has septic for three bedrooms . 4 car att garage with a separate all brick 32x50 detached 6 car garage/ workshop. Lg open eat- in kitchen steps away from lg family room. 2nd office could be used for another use if only needing one office.. Lg rooms with soaring ceilings overlook private lush grounds. Tons of built ins & media/ bonus room w/ wet bar. Huge Front and back covered porches. This is a true home for entertaining! Home is located in clearing on top of a large wooded hill. Gated entrance on Franklin Rd( Hwy96) Seperate large building with car lift being used as private building for working on antique cars has tons of potential for many other uses.
Directions:Taking 840 exit Almaville Road and take Highway 96 toward Franklin. Property will be on the right next to Williamson/Rutherford County line.
Details
- MLS#: 2925406
- County: Rutherford County, TN
- Subd: Eva J Richardson Survey
- Stories: 2.00
- Full Baths: 4
- Half Baths: 1
- Bedrooms: 4
- Built: 2009 / APROX
- Lot Size: 84.880 ac
Utilities
- Water: Public
- Sewer: Septic Tank
- Cooling: Central Air
- Heating: Central
Public Schools
- Elementary: Blackman Elementary School
- Middle/Junior: Blackman Middle School
- High: Blackman High School
Property Information
- Constr: Brick, Fiber Cement
- Roof: Shingle
- Floors: Carpet, Wood, Marble, Tile
- Garage: 6 spaces / detached
- Parking Total: 14
- Basement: Crawl Space
- Fence: Split Rail
- Waterfront: No
- View: Valley
- Living: 16x16 / Separate
- Dining: 16x12 / Separate
- Kitchen: 18x13 / Pantry
- Bed 1: 21x15 / Suite
- Bed 2: 13x14 / Extra Large Closet
- Bed 3: 13x14 / Extra Large Closet
- Bed 4: 13x19 / Extra Large Closet
- Den: 22x19 / Bookcases
- Bonus: 35x12 / Wet Bar
- Patio: Porch, Covered
- Taxes: $6,661
- Features: Balcony, Storage Building
Appliances/Misc.
- Fireplaces: 1
- Drapes: Remain
Features
- Gas Oven
- Gas Range
- Dishwasher
- Ice Maker
- Microwave
- Refrigerator
- Bookcases
- Built-in Features
- Ceiling Fan(s)
- Entrance Foyer
- Extra Closets
- High Ceilings
- Open Floorplan
- Pantry
- Redecorated
- Smart Thermostat
- Storage
- Walk-In Closet(s)
- High Speed Internet
- Windows
- Thermostat
- Water Heater
- Fire Alarm
- Security Gate
- Smoke Detector(s)
Listing Agency
- Office: Benchmark Realty, LLC
- Agent: Glenn Strode
Information is Believed To Be Accurate But Not Guaranteed
Copyright 2025 RealTracs Solutions. All rights reserved.
