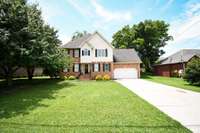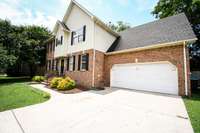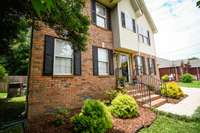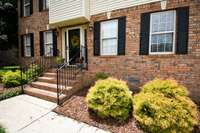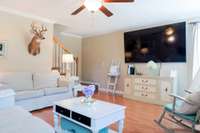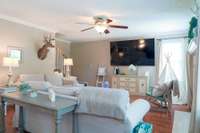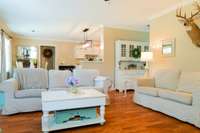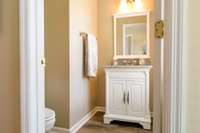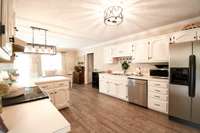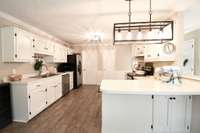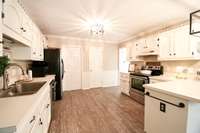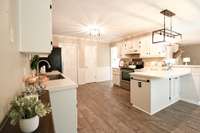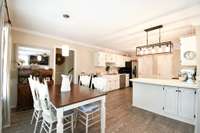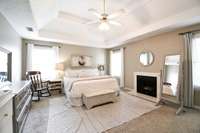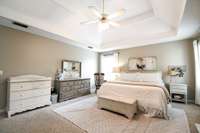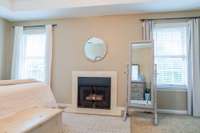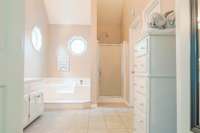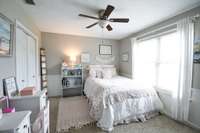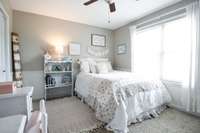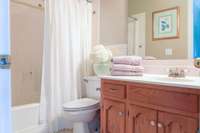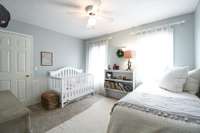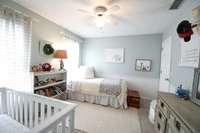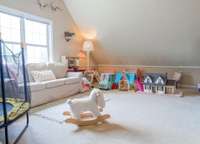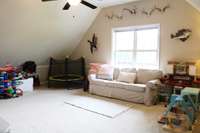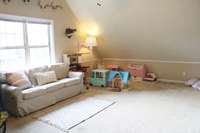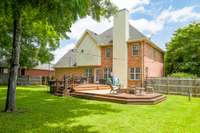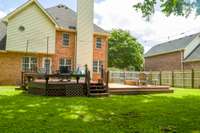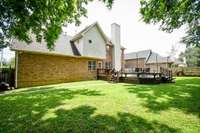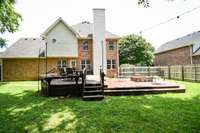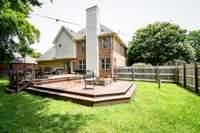$489,000 407 Shadowood Dr - Smyrna, TN 37167
Welcome Home! This spacious 3 bedroom, 2. 5 bath home has nearly 2400sq. ft and is in the heart of Smyrna. Close to shopping, schools and dining. Large Living room with gas fireplace, hardwood floors. Tastefully decorated throughout. Lots of crown molding. HUGE bonus room with endless possibilities. Separate office/ flex room. Spacious primary bedroom with fireplace and full attached bath with seperate shower & tub, double vanities. Fenced in back yard. All Kitchen appliances to remain, including refrigerator. Roof added in 2018, HVAC in 2017.
Directions:I-24 EAST TO EXIT 66B. RIGHT ON OLD NASHVILLE HWY, RIGHT INTO CEDAR FOREST, RIGHT ON DOGWOOD, LEFT ON SHADOWOOD, HOME WILL BE ON THE LEFT
Details
- MLS#: 2925385
- County: Rutherford County, TN
- Subd: Cedar Forest Phase 1
- Style: Traditional
- Stories: 2.00
- Full Baths: 2
- Half Baths: 1
- Bedrooms: 3
- Built: 1994 / EXIST
- Lot Size: 0.260 ac
Utilities
- Water: Public
- Sewer: Public Sewer
- Cooling: Central Air
- Heating: Central, Natural Gas
Public Schools
- Elementary: Rocky Fork Elementary School
- Middle/Junior: Rocky Fork Middle School
- High: Smyrna High School
Property Information
- Constr: Brick, Vinyl Siding
- Roof: Shingle
- Floors: Carpet, Wood, Laminate, Tile
- Garage: 2 spaces / attached
- Parking Total: 2
- Basement: Crawl Space
- Waterfront: No
- Living: 19x15
- Kitchen: 23x13
- Bed 1: 18x15 / Full Bath
- Bed 2: 12x11
- Bed 3: 12x11
- Bonus: 18x15 / Over Garage
- Patio: Deck
- Taxes: $2,194
Appliances/Misc.
- Fireplaces: 2
- Drapes: Remain
Features
- Electric Oven
- Ceiling Fan(s)
- Entrance Foyer
- Extra Closets
- Open Floorplan
- Pantry
- Walk-In Closet(s)
- High Speed Internet
Listing Agency
- Office: RE/ MAX Encore
- Agent: KAYLA PROvencio
Information is Believed To Be Accurate But Not Guaranteed
Copyright 2025 RealTracs Solutions. All rights reserved.

