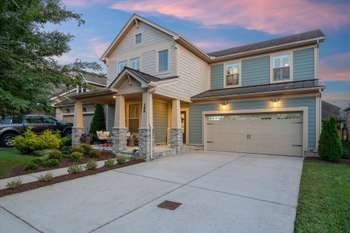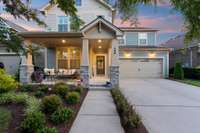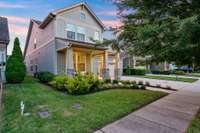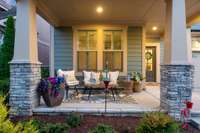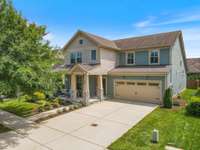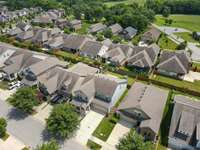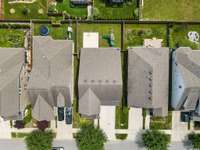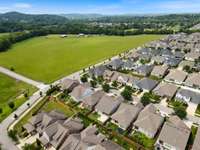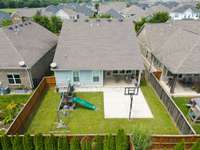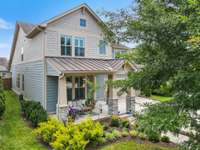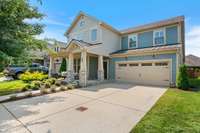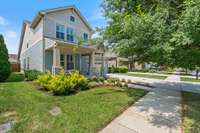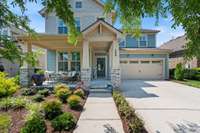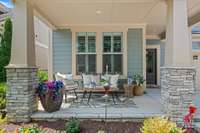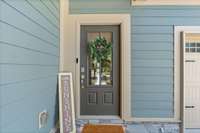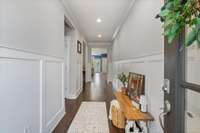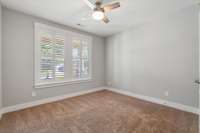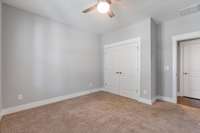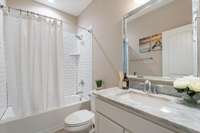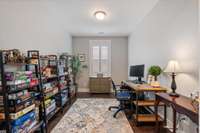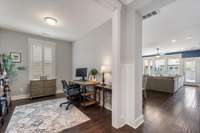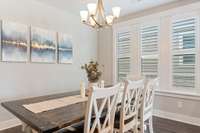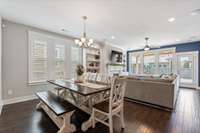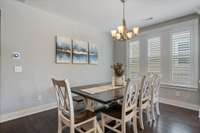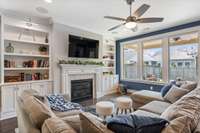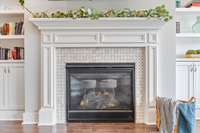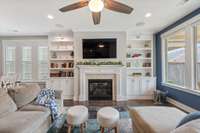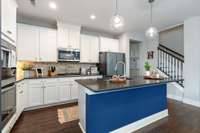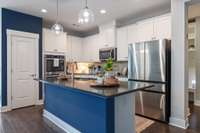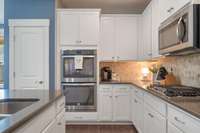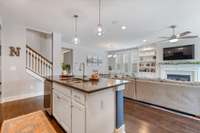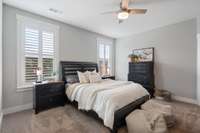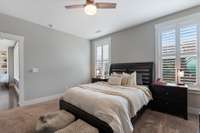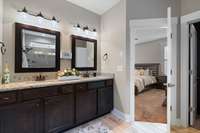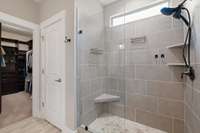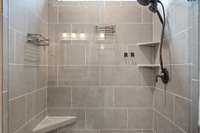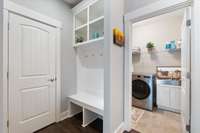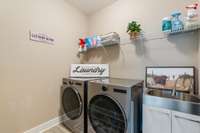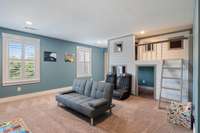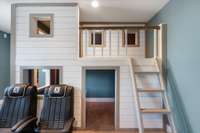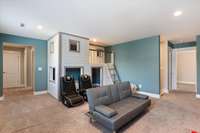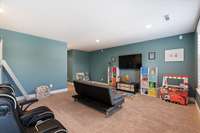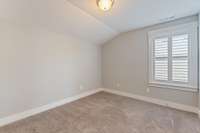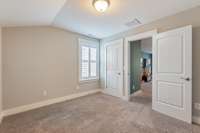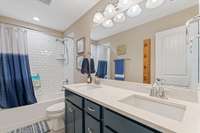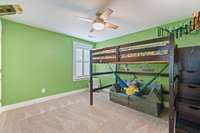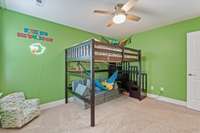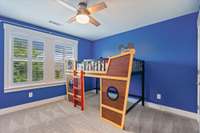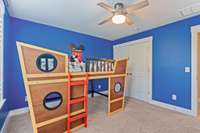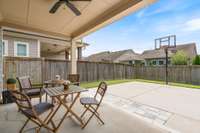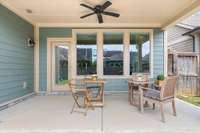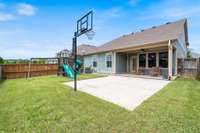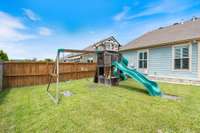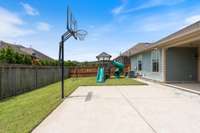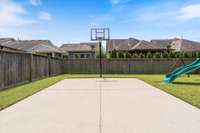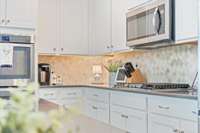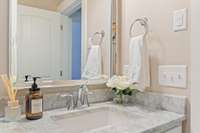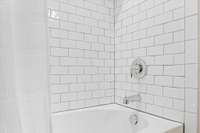$654,999 108 Championship Pl - Hendersonville, TN 37075
Immaculate & Spacious Home in Durham Farms Well- maintained and move- in ready, this beautiful home features an open- concept layout with 4 bedrooms, 3 full baths, a dedicated office, and a large bonus room. Enjoy the convenience of 2 bedrooms on the main level, ideal for guests or multi- generational living. The kitchen is a chef’s dream, complete with double ovens, stainless steel appliances, an extended island, and a cozy breakfast nook. Upstairs includes 3 bedrooms, bonus room, finished walk- in storage, and a custom- built playhouse any child will love. ? Highlights: 4 Bedrooms | 3 Bathrooms. Dedicated Office. Bonus Room + Finished Walk- In Storage. Soaring Ceilings + Open- Concept Living. Covered Back Porch + Concrete Paver Patio, Privacy Fence. Refrigerator and Swing Set Remain. Located in the highly desirable Durham Farms community, which offers: Resort- Style Pool & Clubhouse. Fitness Center, Walking Trails, Playground & Splash Pad. Dog Park, Green Spaces & Regular Food Truck Events Upgraded flooring, thoughtful finishes, and a custom layout throughout. Truly a one- of- a- kind home!
Directions:I65 North to Vietnam Vets Blvd. Exit 7. Go left onto Drakes Creek Rd until you run into Durham Farms. You may turn Left onto Avant Lane to bypass Community. Championship Pl will be on your Right. Home on left.
Details
- MLS#: 2925371
- County: Sumner County, TN
- Subd: Durham Farms
- Stories: 2.00
- Full Baths: 3
- Bedrooms: 5
- Built: 2017 / EXIST
- Lot Size: 0.140 ac
Utilities
- Water: Public
- Sewer: Public Sewer
- Cooling: Central Air, Dual
- Heating: Central, Natural Gas
Public Schools
- Elementary: Dr. William Burrus Elementary at Drakes Creek
- Middle/Junior: Knox Doss Middle School at Drakes Creek
- High: Beech Sr High School
Property Information
- Constr: Masonite, Brick
- Floors: Carpet, Wood, Tile
- Garage: 2 spaces / attached
- Parking Total: 2
- Basement: Crawl Space
- Waterfront: No
- Living: 15x15 / Combination
- Dining: 12x10 / Separate
- Kitchen: 17x10
- Bed 1: 14x13 / Suite
- Bed 2: 12x11 / Bath
- Bed 3: 12x11 / Extra Large Closet
- Bed 4: 12x12 / Extra Large Closet
- Bonus: 20x17 / Second Floor
- Taxes: $3,051
Appliances/Misc.
- Fireplaces: 1
- Drapes: Remain
Features
- Built-In Gas Range
- Cooktop
- Disposal
- Primary Bedroom Main Floor
- High Speed Internet
- Kitchen Island
- Fireplace Insert
- Thermostat
- Water Heater
- Smoke Detector(s)
Listing Agency
- Office: Real Broker
- Agent: Tina Cole
Information is Believed To Be Accurate But Not Guaranteed
Copyright 2025 RealTracs Solutions. All rights reserved.
