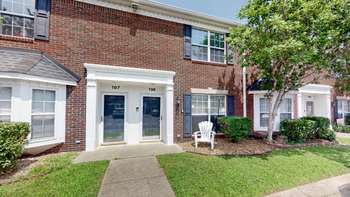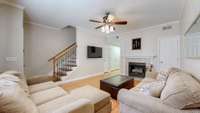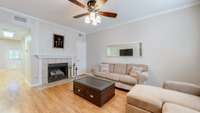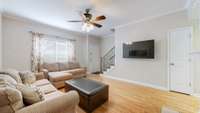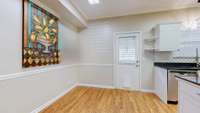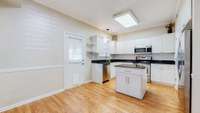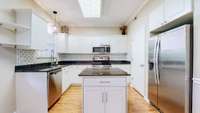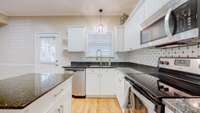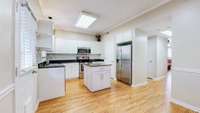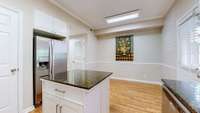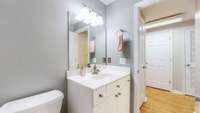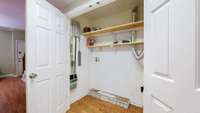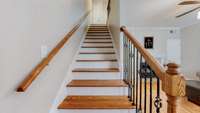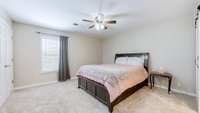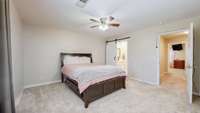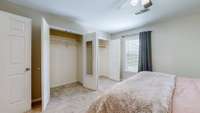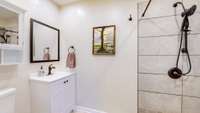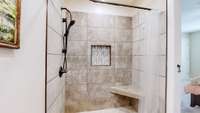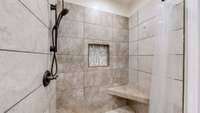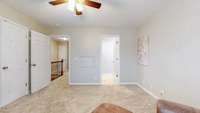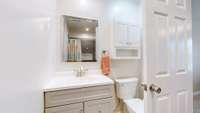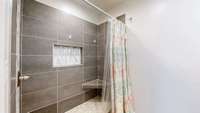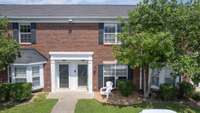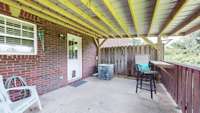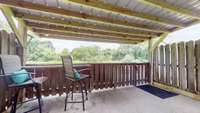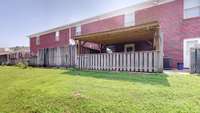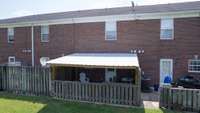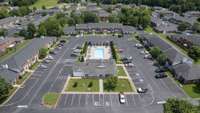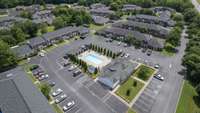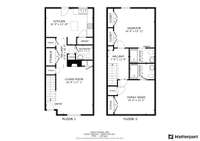$264,900 2121 Highway 12, S - Ashland City, TN 37015
Welcome home to this beautifully, updated 2 bedroom, 2. 5 bathroom townhome that blends comfort, style, and convenience. Each spacious bedroom features its own private en- suite bathroom, complete with modern tiled showers and generous closet space. When you come into the main level, you will find new laminate flooring throughout and updated stylish iron railing that accents the steps. The kitchen boasts granite countertops, stainless steel appliances, and plenty of room to cook and entertain. Come enjoy quiet mornings or peaceful evenings with the covered awning on the back patio that looks out to a serene tree line view that also provides privacy. The community offers a clubhouse and pool, ideal for relaxing weekends or entertaining guests. This location is just a quick commute to the interstate to access downtown Nashville. Don’t miss this opportunity—schedule your showing today!
Directions:From I-65 and I-40 W towards Memphis: Merge onto Briley Parkway N- via Exit 204-A. Take Exit 24 to HWY 12 N. Continue towards Ashland City for approx. 8 miles. Hickory Hills development will be on the right.
Details
- MLS#: 2925364
- County: Cheatham County, TN
- Subd: Hickory Hills Condominiums
- Style: Traditional
- Stories: 2.00
- Full Baths: 2
- Half Baths: 1
- Bedrooms: 2
- Built: 1999 / EXIST
Utilities
- Water: Public
- Sewer: Public Sewer
- Cooling: Central Air, Electric
- Heating: Central, Electric
Public Schools
- Elementary: Ashland City Elementary
- Middle/Junior: Cheatham Middle School
- High: Cheatham Co Central
Property Information
- Constr: Brick, Vinyl Siding
- Roof: Asphalt
- Floors: Carpet, Laminate, Tile
- Garage: No
- Parking Total: 2
- Basement: Slab
- Waterfront: No
- Living: 17x16
- Kitchen: 17x12
- Bed 1: 15x14 / Suite
- Bed 2: 14x12 / Bath
- Patio: Patio, Covered
- Taxes: $1,150
- Amenities: Clubhouse, Pool, Underground Utilities
Appliances/Misc.
- Fireplaces: 1
- Drapes: Remain
Features
- Electric Oven
- Electric Range
- Dishwasher
- Disposal
- Microwave
- Refrigerator
- Stainless Steel Appliance(s)
- Ceiling Fan(s)
- Extra Closets
- Pantry
- Kitchen Island
Listing Agency
- Office: Keller Williams Realty
- Agent: Samantha Aaron
Information is Believed To Be Accurate But Not Guaranteed
Copyright 2025 RealTracs Solutions. All rights reserved.
