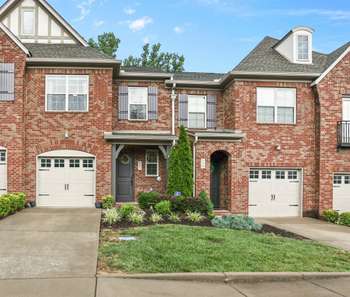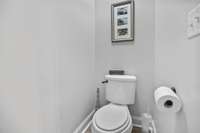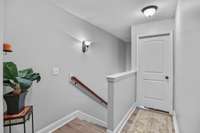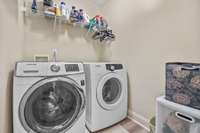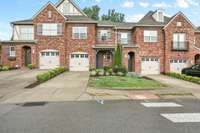$401,900 537 Millwood Ln - Mount Juliet, TN 37122
Welcome Home! Tucked away in the Providence area of Mount Juliet, this beautiful 3 bedroom, 2. 5 bath home awaits you. With all the bedrooms located on the upper level, this home offers plenty of space for family gathering and entertainment on the main level. You will enjoy the spacious living area with the cozy fireplace and lots of natural light. You' ll love the huge island in the kitchen along with the beautiful cabinetry. The dining room features a gorgeous stone accent wall and there is beautiful flooring throughout the entire house. This home also includes a private patio. This sought after community offers a Pool and a Walking Trail. Don' t let this one get away!
Directions:From Nashville:1-40 East to exit 226A, South Mt. Juliet Rd. Go to 3rd light, turn left just before Holiday Inn Express, across from Walgreens. Turn right onto Providence Trail. Turn left onto Bridge Mill. Turn left onto Millwood. Home down on right.
Details
- MLS#: 2925243
- County: Wilson County, TN
- Subd: Bridge Mill@Providence Phd
- Stories: 2.00
- Full Baths: 2
- Half Baths: 1
- Bedrooms: 3
- Built: 2012 / EXIST
Utilities
- Water: Public
- Sewer: Public Sewer
- Cooling: Ceiling Fan( s), Central Air, Electric
- Heating: Central, Electric
Public Schools
- Elementary: Rutland Elementary
- Middle/Junior: Gladeville Middle School
- High: Wilson Central High School
Property Information
- Constr: Aluminum Siding, Brick
- Roof: Shingle
- Floors: Vinyl
- Garage: 1 space / detached
- Parking Total: 1
- Basement: Slab
- Waterfront: No
- Patio: Patio
- Taxes: $1,517
- Amenities: Clubhouse, Park, Pool, Trail(s)
Appliances/Misc.
- Fireplaces: 1
- Drapes: Remain
- Pool: In Ground
Features
- Electric Oven
- Cooktop
- Dishwasher
- Dryer
- Microwave
- Refrigerator
- Washer
- Ceiling Fan(s)
- Walk-In Closet(s)
- Security System
- Smoke Detector(s)
Listing Agency
- Office: EXIT Realty Refined
- Agent: Jackie Potter
Information is Believed To Be Accurate But Not Guaranteed
Copyright 2025 RealTracs Solutions. All rights reserved.
