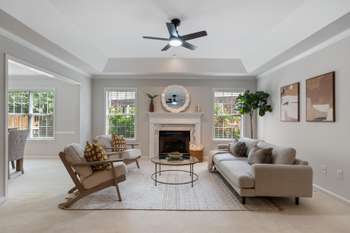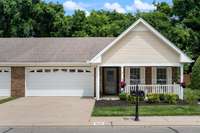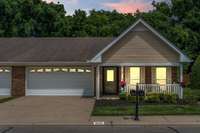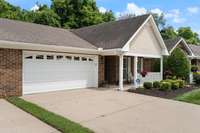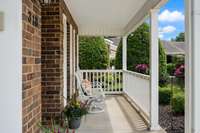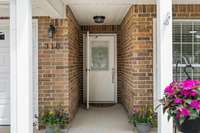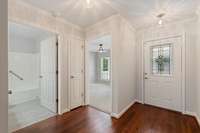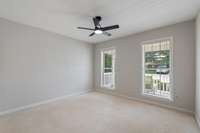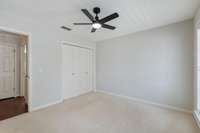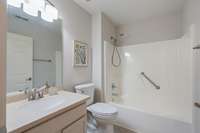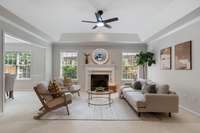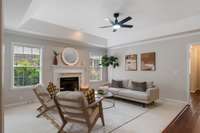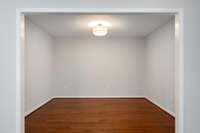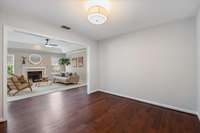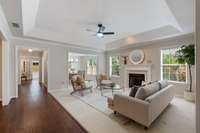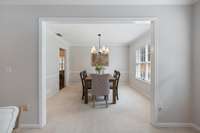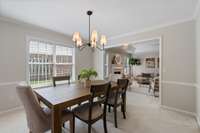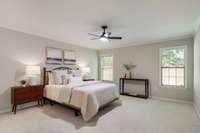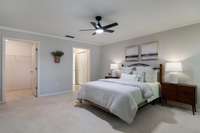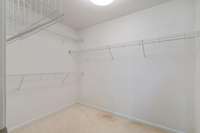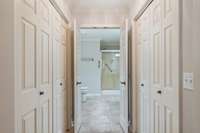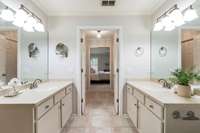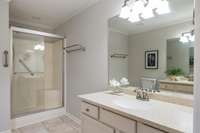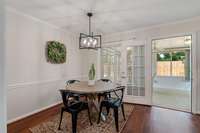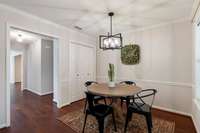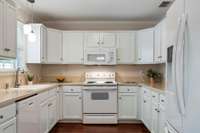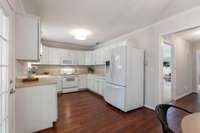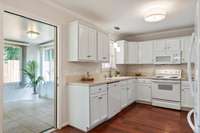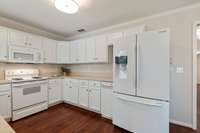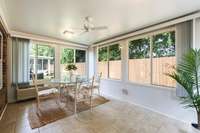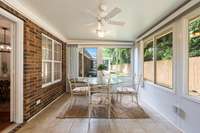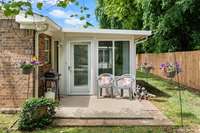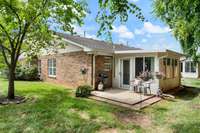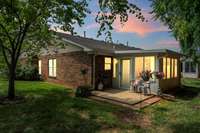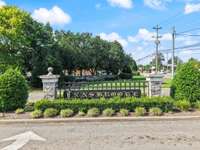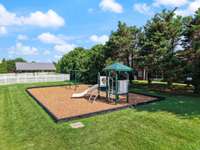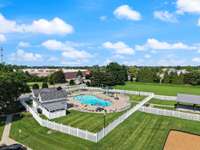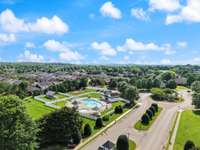$375,000 318 Forest Glen Cir - Murfreesboro, TN 37128
Welcome to Easy Living in This Beautiful One- Level Home in a 55+ Active & Sought After Adult Community! This spacious, move- in ready home offers comfortable living with high ceilings, a cozy fireplace, and a light- filled sunroom that opens to a tree- lined backyard and private patio. Enjoy the ease of a one- level home featuring a large primary suite with a huge walk- in closet, formal dining room, office or hobby room, and a eat- in kitchen perfect for everyday living or entertaining. Freshly painted with new light fixtures and hardware throughout. Relax on the covered front porch or enjoy peaceful mornings in the sunroom with your coffee or a good book. Additionally, the two car garage has multiple cabinets providing plenty of storage. There is additional guest parking located directly in front of the house. The community offers sidewalks, a clubhouse, pool, and planned activities—plus, the HOA covers your exterior maintenance & landscaping. Unbeatable location with Kroger and Starbucks basically at the neighborhood entrance. Prime location within minutes to shopping, dining, medical care, golf, and Barfield Crescent Park’s walking trails. Everything you need is right here—book your appointment to view today so you don’t miss your chance to call this charming home yours!
Directions:I-24 East to Exit 81. Right on Innsbrooke Blvd, Right at the round about on Comer Dr, Left on Hyle Ave, Right on Forest Glen Circle. Home is on the Right
Details
- MLS#: 2925203
- County: Rutherford County, TN
- Subd: The Cottages At Innsbrooke
- Stories: 1.00
- Full Baths: 2
- Bedrooms: 2
- Built: 1999 / EXIST
Utilities
- Water: Public
- Sewer: Public Sewer
- Cooling: Central Air, Electric
- Heating: Central, Electric
Public Schools
- Elementary: Barfield Elementary
- Middle/Junior: Christiana Middle School
- High: Riverdale High School
Property Information
- Constr: Brick
- Floors: Carpet, Wood, Tile, Vinyl
- Garage: 2 spaces / attached
- Parking Total: 4
- Basement: Slab
- Waterfront: No
- Living: 12x16
- Dining: 11x12 / Formal
- Kitchen: 10x21 / Eat- in Kitchen
- Bed 1: 16x17 / Suite
- Bed 2: 11x12 / Bath
- Patio: Porch, Covered, Patio
- Taxes: $2,363
- Amenities: Fifty Five and Up Community, Clubhouse, Playground, Pool, Sidewalks, Underground Utilities
Appliances/Misc.
- Fireplaces: 1
- Drapes: Remain
- Pool: In Ground
Features
- Electric Oven
- Electric Range
- Trash Compactor
- Dishwasher
- Disposal
- Microwave
- Refrigerator
- Ceiling Fan(s)
- Entrance Foyer
- Extra Closets
- Pantry
- Storage
- Primary Bedroom Main Floor
- Security System
Listing Agency
- Office: Keller Williams Realty Nashville/ Franklin
- Agent: Lisa Perry
Information is Believed To Be Accurate But Not Guaranteed
Copyright 2025 RealTracs Solutions. All rights reserved.
