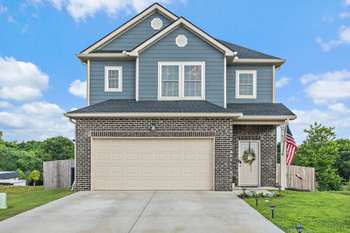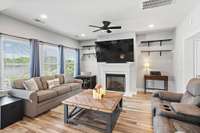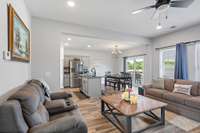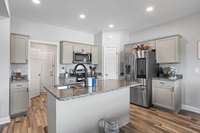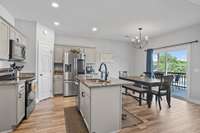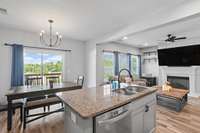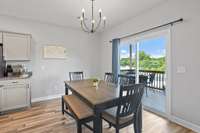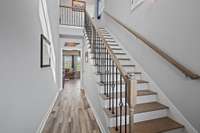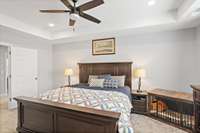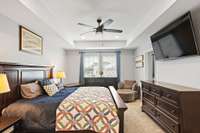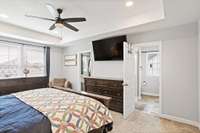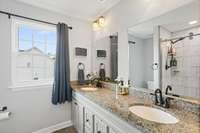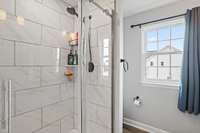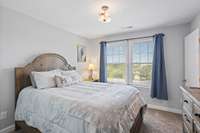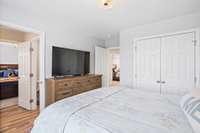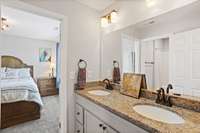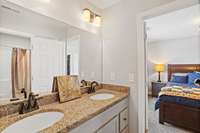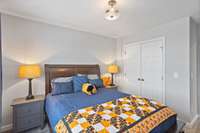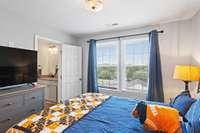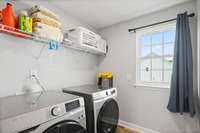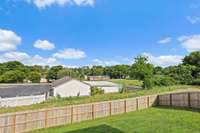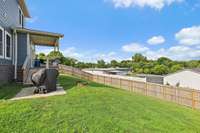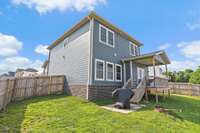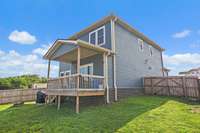$360,000 838 Blessings Way - Gallatin, TN 37066
Welcome to your “like new” haven in Gallatin, where fresh, stylish living meets comfort and convenience! Step inside to find a bright, open floor plan featuring a spacious kitchen with a large granite island perfect for morning pancakes or late- night snacks. Cozy up by your natural gas fireplace or head upstairs to the huge primary suite, complete with a spa- like ensuite featuring double sinks, a fully tiled walk- in shower, and a large walk- in closet ready for your seasonal wardrobe changes. Laundry day is a breeze with the spacious second- floor laundry room, and you’ll love the fresh, clean epoxy floors in the garage—easy to maintain and always looking sharp. The large, fully fenced backyard offers plenty of space for summer gatherings, furry friends, or peaceful evenings under the stars. And the best part? Your backyard backs up to a funeral home, ensuring you’ll always have the quietest neighbors in town! Don’t miss this move- in- ready gem in Gallatin, where comfort, fun, and “like new” living are waiting for you to call it home. 5 minutes to the historic Gallatin Square!
Directions:From Hendersonville: Take SR?386?(North Vietnam Veterans Blvd) into Gallatin. Keep right to merge onto Red River Road (SR?25).Turn left onto Dorothy Jordan Ave, continue straight as it becomes Blythe Ave. Turn left onto Blessings Way in Blessings Estates
Details
- MLS#: 2925150
- County: Sumner County, TN
- Subd: Blessings Est
- Stories: 2.00
- Full Baths: 2
- Half Baths: 1
- Bedrooms: 3
- Built: 2023 / EXIST
- Lot Size: 0.210 ac
Utilities
- Water: Public
- Sewer: Public Sewer
- Cooling: Central Air
- Heating: Central
Public Schools
- Elementary: Benny C. Bills Elementary School
- Middle/Junior: Joe Shafer Middle School
- High: Gallatin Senior High School
Property Information
- Constr: Brick
- Floors: Carpet, Laminate, Tile
- Garage: 2 spaces / attached
- Parking Total: 2
- Basement: Crawl Space
- Fence: Back Yard
- Waterfront: No
- Living: 13x16
- Dining: 13x10 / Combination
- Bed 1: 12x17 / Full Bath
- Bed 2: 11x11
- Bed 3: 11x11
- Patio: Deck, Covered, Porch
- Taxes: $1,704
Appliances/Misc.
- Fireplaces: 1
- Drapes: Remain
Features
- Electric Range
- Dishwasher
- Microwave
- Ceiling Fan(s)
- Entrance Foyer
- Extra Closets
- High Ceilings
- Open Floorplan
- Walk-In Closet(s)
Listing Agency
- Office: Crye- Leike, Inc. , REALTORS
- Agent: Barbara Bell
Information is Believed To Be Accurate But Not Guaranteed
Copyright 2025 RealTracs Solutions. All rights reserved.
