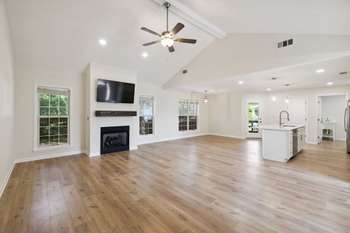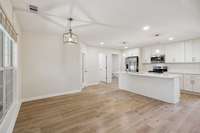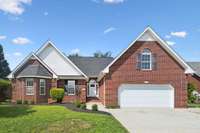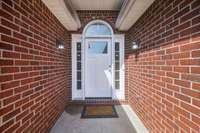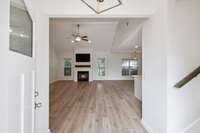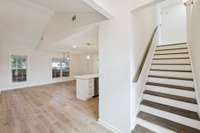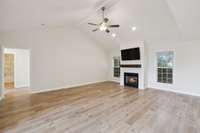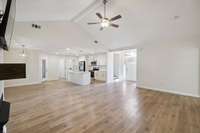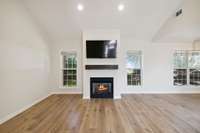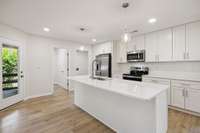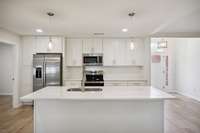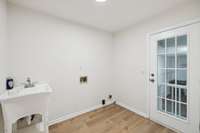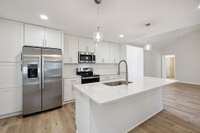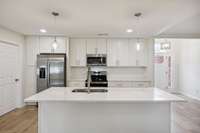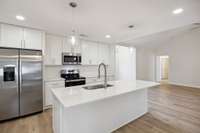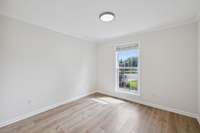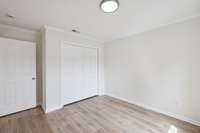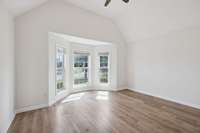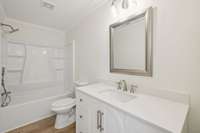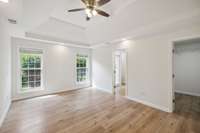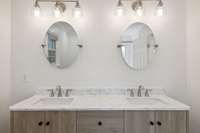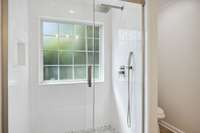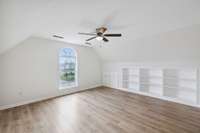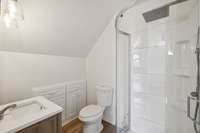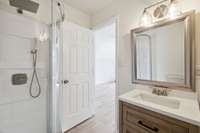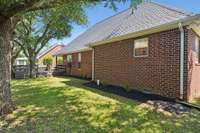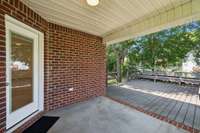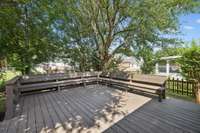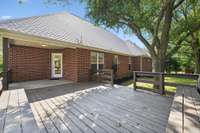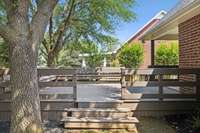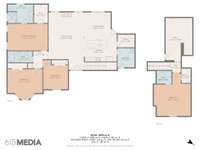$499,999 370 Calumet Trce - Murfreesboro, TN 37127
Welcome to this stunning, COMPLETELY REMODELED home located in the heart of Murfreesboro, in the highly desirable Indian Hills golf community. From top to bottom, every detail has been thoughtfully updated—making this home truly move- in ready. The open- concept layout offers a bright and inviting space, highlighted by a brand- new kitchen featuring sleek quartz countertops, shaker cabinetry, and stainless steel appliances. All bathrooms have been fully renovated with fresh tilework, modern vanities, and stylish fixtures for a polished, contemporary feel. Throughout the home, enjoy new luxury vinyl plank flooring, fresh paint, updated lighting fixers, and hardware that tie everything together with a clean, cohesive look. Major updates include a brand- new roof and a recently serviced HVAC system—providing comfort and peace of mind for years to come. Indian Hills residents enjoy access to incredible amenities, including a community pool, tennis courts, clubhouse, playground, sidewalks, and a beautifully maintained golf course. Whether you’re hitting the links, relaxing by the pool, or taking a stroll through the neighborhood, the lifestyle here can be as active or laid- back as you choose. Conveniently located just minutes from shopping, dining, and all that Murfreesboro has to offer, 370 Calumet Trace is the perfect blend of modern comfort and community charm. Don’t miss your chance to call this fully updated home yours! Julia Wilson with FirstBank is offering 1% back financing incentive. Call her at 615- 540- 7244.
Directions:From S. Church St (exit 81A- go toward 231S- toward Shelbyville), turn left onto Calumet Trace (Indian Hills subdivision) and the home is on the right.
Details
- MLS#: 2925140
- County: Rutherford County, TN
- Subd: Indian Hills 1 Unit 3 Sec2
- Style: Traditional
- Stories: 2.00
- Full Baths: 3
- Bedrooms: 4
- Built: 1996 / EXIST
- Lot Size: 0.180 ac
Utilities
- Water: Public
- Sewer: Public Sewer
- Cooling: Central Air
- Heating: Central
Public Schools
- Elementary: Barfield Elementary
- Middle/Junior: Christiana Middle School
- High: Riverdale High School
Property Information
- Constr: Brick
- Roof: Shingle
- Floors: Carpet, Laminate
- Garage: 2 spaces / attached
- Parking Total: 5
- Basement: Crawl Space
- Waterfront: No
- Patio: Deck, Patio, Screened
- Taxes: $2,520
- Amenities: Clubhouse, Golf Course, Playground, Pool, Sidewalks, Tennis Court(s)
- Features: Tennis Court(s)
Appliances/Misc.
- Fireplaces: 1
- Drapes: Remain
Features
- Oven
- Range
- Dishwasher
- Dryer
- Microwave
- Refrigerator
- Washer
- Ceiling Fan(s)
- Extra Closets
- Pantry
- Storage
- Walk-In Closet(s)
- Primary Bedroom Main Floor
Listing Agency
- Office: Compass
- Agent: Zach Raymond
Information is Believed To Be Accurate But Not Guaranteed
Copyright 2025 RealTracs Solutions. All rights reserved.
