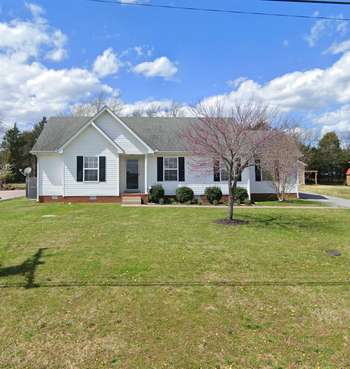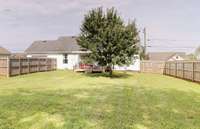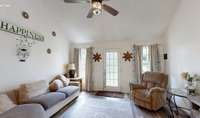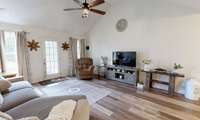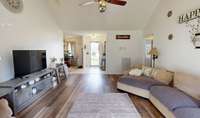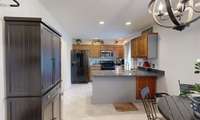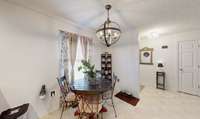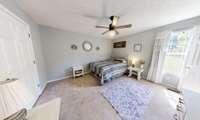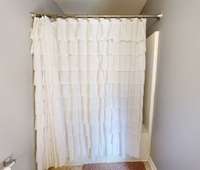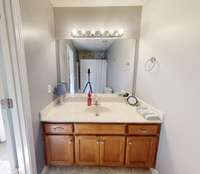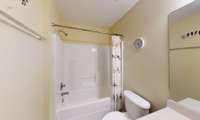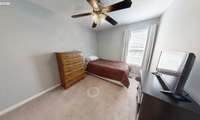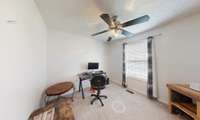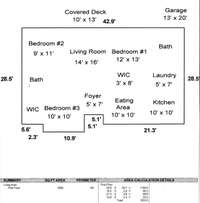$359,900 317 Telluride Ln - Murfreesboro, TN 37129
Welcome to 317 Telluride Lane a well maintained, one- level home tucked into the desirable Heatherwood Subdivision of Murfreesboro, with no city taxes! This 3- bedroom, 2- bath residence offers a seamless combination of comfort, practicality, and charm. The open- concept design features an efficient kitchen with an eat- at bar, ideal for casual meals, entertaining, or morning coffee. Step out back and enjoy your spacious, privacy- fenced yard complete with a covered deck and additional chain- link dog run, perfect for pets at play, weekend gatherings, or quiet evenings under the stars. The mature landscaping adds curb appeal and a sense of calm to this private retreat. Additional highlights include a 1- car garage, versatile floor plan, and a location that checks every box. You’re just minutes from shopping, dining, parks, and convenient access to I- 24 and I- 840, making it a commuter’s dream with everything Murfreesboro has to offer right at your fingertips. Whether you’re relaxing on the deck or hosting dinner for friends, this home delivers the lifestyle you’ve been looking for. Schedule your private tour today! Your next chapter begins at 317 Telluride Lane.
Directions:From Nashville go I-24 East to Exit 76. Right on Manson Pike. Right on Florence Rd. Left on Heatherwood Dr. Left on Wachovia Way. Right on Telluride Lane. Home will be on the left.
Details
- MLS#: 2925132
- County: Rutherford County, TN
- Subd: Heatherwood Sec 2
- Style: Traditional
- Stories: 1.00
- Full Baths: 2
- Bedrooms: 3
- Built: 2008 / EXIST
- Lot Size: 0.380 ac
Utilities
- Water: Private
- Sewer: STEP System
- Cooling: Central Air
- Heating: Central
Public Schools
- Elementary: Brown' s Chapel Elementary School
- Middle/Junior: Blackman Middle School
- High: Blackman High School
Property Information
- Constr: Vinyl Siding
- Roof: Asphalt
- Floors: Carpet, Laminate, Vinyl
- Garage: 1 space / attached
- Parking Total: 5
- Basement: Crawl Space
- Fence: Privacy
- Waterfront: No
- Living: 16x14
- Dining: 10x10 / Combination
- Kitchen: 10x10
- Bed 1: 13x12 / Full Bath
- Bed 2: 11x9
- Bed 3: 10x10
- Patio: Deck, Covered, Porch
- Taxes: $1,159
Appliances/Misc.
- Fireplaces: No
- Drapes: Remain
Features
- Electric Oven
- Electric Range
- Dishwasher
- Microwave
- Stainless Steel Appliance(s)
- Ceiling Fan(s)
Listing Agency
- Office: Parks Auction & Realty
- Agent: Dale Nichols
Information is Believed To Be Accurate But Not Guaranteed
Copyright 2025 RealTracs Solutions. All rights reserved.
