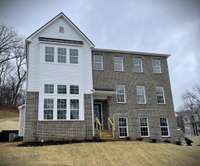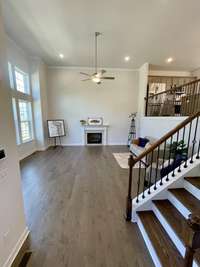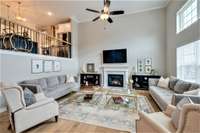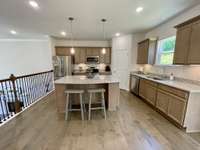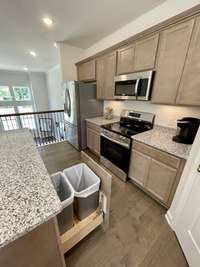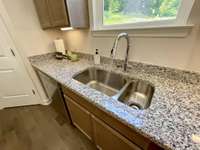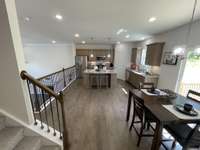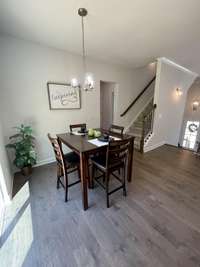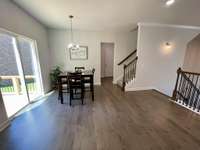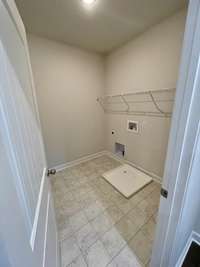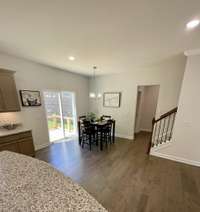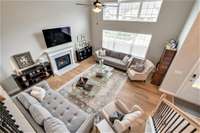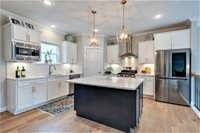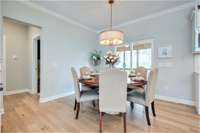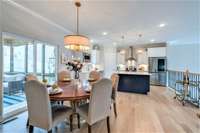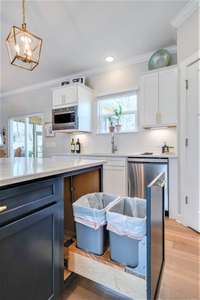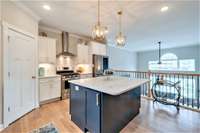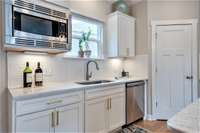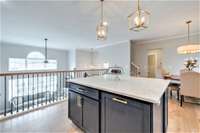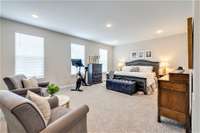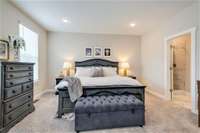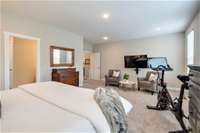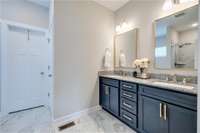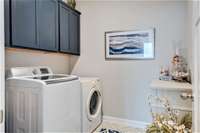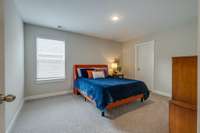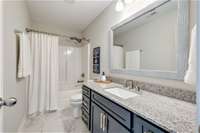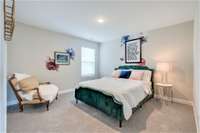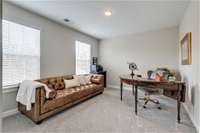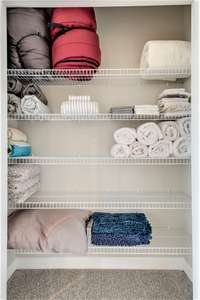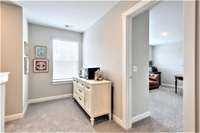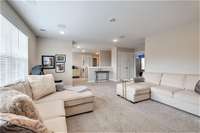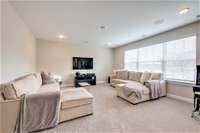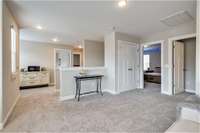$620,403 1101 Parklawn Dr - Nashville, TN 37211
MAY SELLER INCENTIVE pays 10K towards Closing Costs - ask for details on our last 5 BR / 3. 5 Bath La Fayette plan from Capitol Homes! Brand new Side by Side Frigidaire Refrigerator just installed! On a CORNER HOMESITE, this SIDE- ENTRY GARAGE home is a Beauty! Upon entering the 2- Story Foyer you are welcomed into the Family Room with its dramatic 14' ceiling! H/ W + Stairs lead to the main floor where you' ll find the unique Loft- Style Kitchen conveniently located & PERFECT for ENTERTAINING! The Primary Suite & Laundry Rm, also on the main floor makes your day- to- day so much easier! The Kitchen offers Custom Wood Cabinets, Granite, WIC Pantry + a Pull- Out Trashcan in the Island! Your HUGE Primary Suite boasts a generous sized Walk- In- Closet, Ceramic Tile Floor/ Shower, Double Vanity + a Separate Soaking Tub! Upstairs you' ll find the Spacious Bonus Rm provides a cozy environment for movie or game night! Behind the 2 CAR GARAGE is a massive storage room! Being used as TEMPORARY MODEL
Directions:From Nolensville traveling towards Nashville, turn Right onto Barnes Rd (just south of Old Hickory). Continue on Barnes Rd, turn Right onto Blackpool Drive into DDE. Continue straight, turning right onto Parklawn Drive! Homesite 54 is on the left!
Details
- MLS#: 2571463
- County: Davidson County, TN
- Subd: Delvin Downs Estates
- Style: Traditional
- Stories: 2.00
- Full Baths: 3
- Half Baths: 1
- Bedrooms: 5
- Built: 2023 / NEW
- Lot Size: 0.180 ac
Utilities
- Water: Public
- Sewer: Public Sewer
- Cooling: Central Air, Electric
- Heating: Central, Heat Pump
Public Schools
- Elementary: May Werthan Shayne Elementary School
- Middle/Junior: William Henry Oliver Middle
- High: John Overton Comp High School
Property Information
- Constr: Brick, Vinyl Siding
- Roof: Shingle
- Floors: Carpet, Finished Wood, Tile, Vinyl
- Garage: 2 spaces / attached
- Parking Total: 4
- Basement: Crawl Space
- Waterfront: No
- Living: 18x17 / Great Room
- Dining: Combination
- Kitchen: 15x12 / Pantry
- Bed 1: 21x15 / Suite
- Bed 2: 12x12 / Extra Large Closet
- Bed 3: 12x12 / Walk- In Closet( s)
- Bed 4: 14x12 / Walk- In Closet( s)
- Bonus: 17x15 / Second Floor
- Patio: Deck
- Taxes: $3,200
- Amenities: Underground Utilities
- Features: Garage Door Opener, Smart Lock(s), Balcony
Appliances/Misc.
- Fireplaces: 1
- Drapes: Remain
Features
- Dishwasher
- Disposal
- ENERGY STAR Qualified Appliances
- Microwave
- Storage
- Walk-In Closet(s)
- Entry Foyer
- Cellulose Insulation
- Fireplace Insert
- Windows
- Tankless Water Heater
- Smoke Detector(s)
Listing Agency
- Office: PARKS
- Agent: Jackie Moye
- CoListing Office: PARKS
- CoListing Agent: David Luecke
Information is Believed To Be Accurate But Not Guaranteed
Copyright 2024 RealTracs Solutions. All rights reserved.

