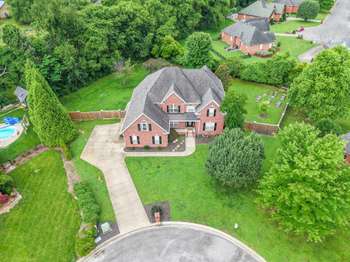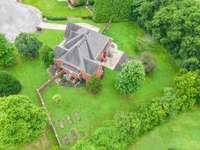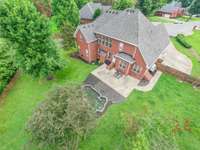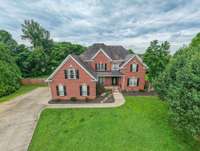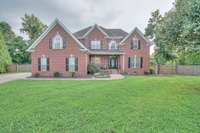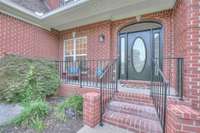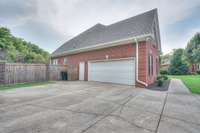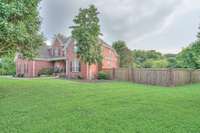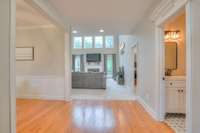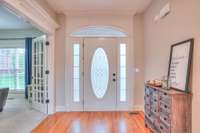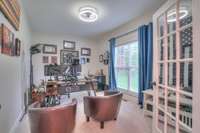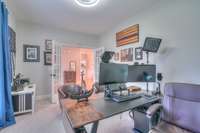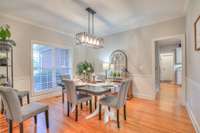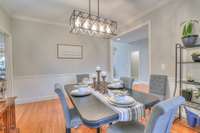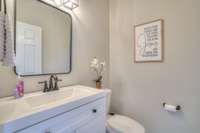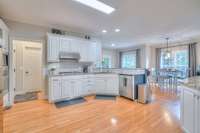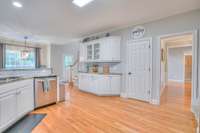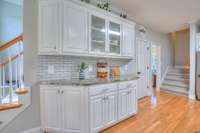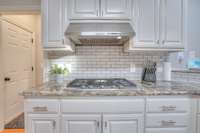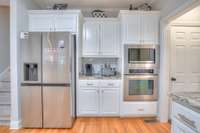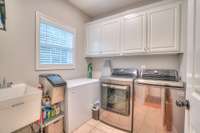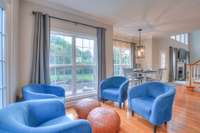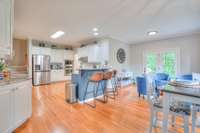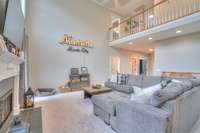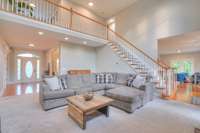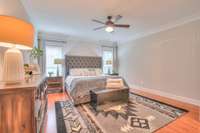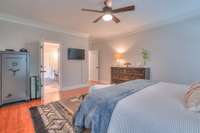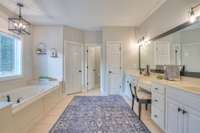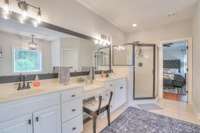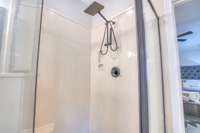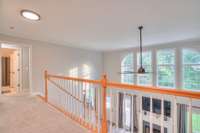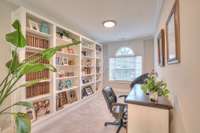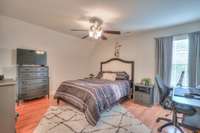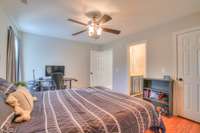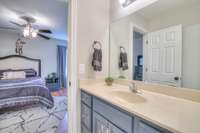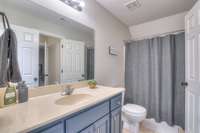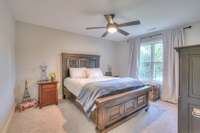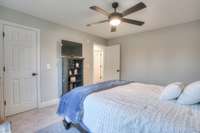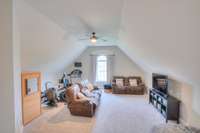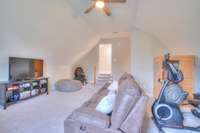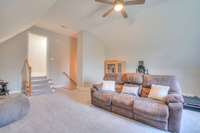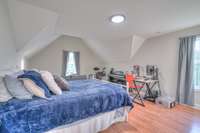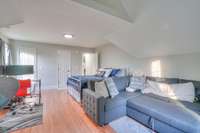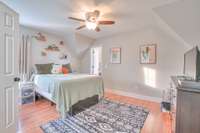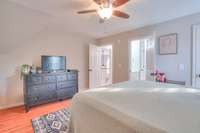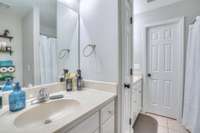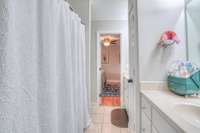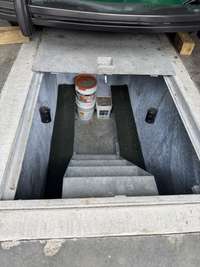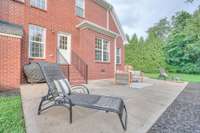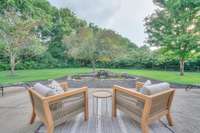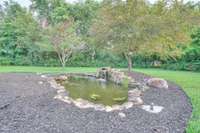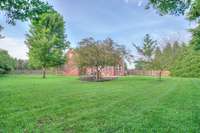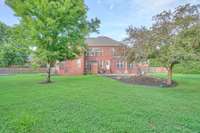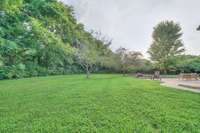$735,000 1122 Bayard Ave - Murfreesboro, TN 37130
Beautiful all- brick home on a private cul- de- sac lot with tree- lined backyard! Primary suite on main level with updated laminate flooring, large bath featuring dual vanity, jetted tub, and separate shower. Main level also includes a dedicated office with French doors, spacious utility room with cabinetry and sink, and a 2- story living room with gas fireplace and a wall of windows for tons of natural light. The kitchen is a standout with granite counters, tile backsplash, stainless appliances, gas cooktop, built- in oven, pantry, and large breakfast nook, plus separate formal dining. Upstairs you' ll find four generously sized bedrooms with walk- in closets, two full baths, a bonus room, and a second office with built- ins. Tile in all wet areas. Plenty of space and thoughtful layout in a sought- after location.
Directions:From Murfreesboro: Take Memorial Blvd (231N); Right on Osborne; Right on Hardwick; Right on Ithica; Left on Ormond; Right on Bayard. Home is at the end of Cul-De-Sac.
Details
- MLS#: 2925112
- County: Rutherford County, TN
- Subd: The Hamptons Sec 6
- Stories: 2.00
- Full Baths: 3
- Half Baths: 1
- Bedrooms: 5
- Built: 2002 / EXIST
- Lot Size: 0.600 ac
Utilities
- Water: Public
- Sewer: Public Sewer
- Cooling: Ceiling Fan( s), Central Air, Electric
- Heating: Central, Natural Gas
Public Schools
- Elementary: John Pittard Elementary
- Middle/Junior: Oakland Middle School
- High: Oakland High School
Property Information
- Constr: Brick
- Floors: Carpet, Wood, Tile
- Garage: 2 spaces / detached
- Parking Total: 2
- Basement: Crawl Space
- Waterfront: No
- Living: 19x16
- Dining: 13x12 / Formal
- Kitchen: 20x13 / Pantry
- Bed 1: 16x15 / Suite
- Bed 2: 15x12 / Walk- In Closet( s)
- Bed 3: 20x15 / Walk- In Closet( s)
- Bed 4: 15x12 / Walk- In Closet( s)
- Bonus: 24x18 / Over Garage
- Patio: Porch, Covered, Patio
- Taxes: $3,894
Appliances/Misc.
- Fireplaces: 1
- Drapes: Remain
Features
- Built-In Electric Oven
- Cooktop
- Dishwasher
- Microwave
- Ceiling Fan(s)
- Entrance Foyer
- Pantry
- Walk-In Closet(s)
- Primary Bedroom Main Floor
Listing Agency
- Office: Ann Hoke & Associates Keller Williams
- Agent: Ann Hoke
- CoListing Office: Ann Hoke & Associates Keller Williams
- CoListing Agent: Harry McKee
Information is Believed To Be Accurate But Not Guaranteed
Copyright 2025 RealTracs Solutions. All rights reserved.
