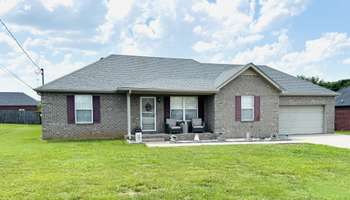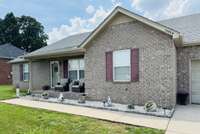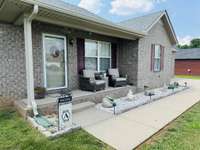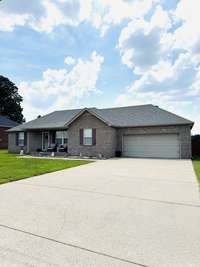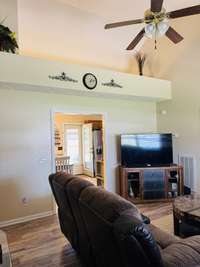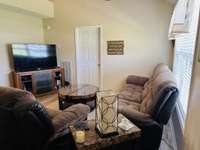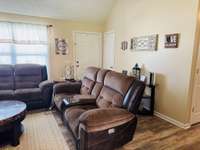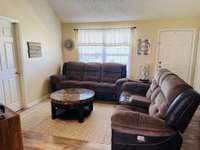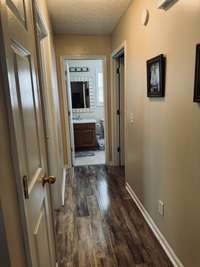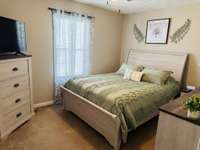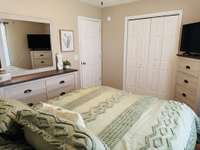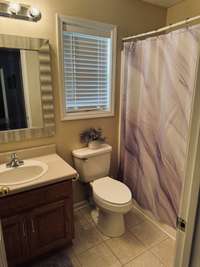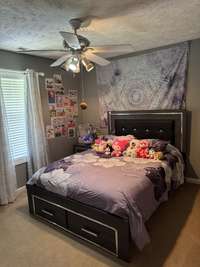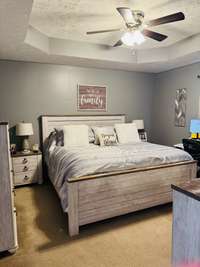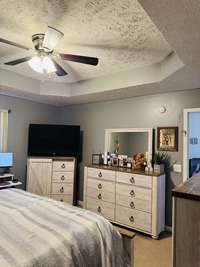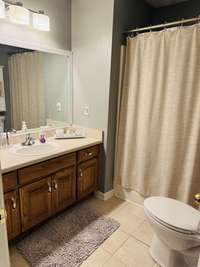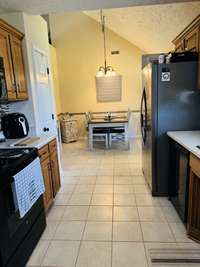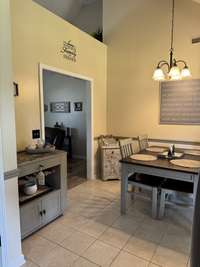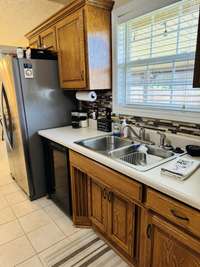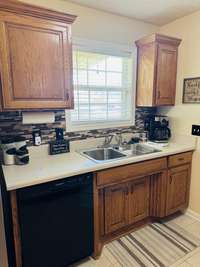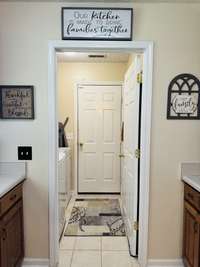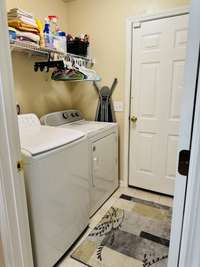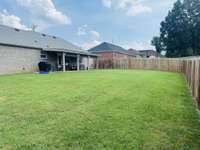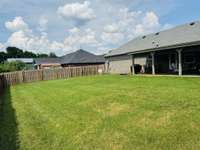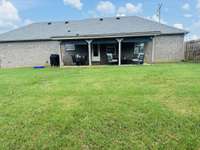$364,900 11013 Nevada Ave - Smyrna, TN 37167
This charming home located at 11013 Nevada Ave in Smyrna, Tn is the perfect blend of comfort and convenience! The open floor plan features spacious living areas with vaulted ceilings that create an airy atmosphere. One level living provides convenience and accessibility. Step outside to enjoy the expansive, level backyard, perfect for outdoor activities, gardening, or simply relaxing in a private setting. The newer roof adds peace of mind! Located in a desirable neighborhood with easy access to local amenities, this property is not subject to HOA fees, giving you the freedom to personalize your home as you wish! Whether you' re a first time home buyer or looking to downsize, this home is move- in ready and waiting for you to make it your own! WELCOME HOME!
Directions:I24 to Exit 70. L on Almville Rd. R on Enon Springs Rd. R on Florence Rd. Go 2 miles and take R on Wade Herron Rd. R on Nevada WELCOME HOME!
Details
- MLS#: 2925096
- County: Rutherford County, TN
- Subd: Westfork Sec 9
- Style: Ranch
- Stories: 1.00
- Full Baths: 2
- Bedrooms: 3
- Built: 2007 / EXIST
- Lot Size: 0.250 ac
Utilities
- Water: Public
- Sewer: Public Sewer
- Cooling: Ceiling Fan( s), Central Air
- Heating: Heat Pump
Public Schools
- Elementary: Smyrna Elementary
- Middle/Junior: Smyrna Middle School
- High: Smyrna High School
Property Information
- Constr: Brick
- Roof: Shingle
- Floors: Carpet, Laminate
- Garage: 2 spaces / attached
- Parking Total: 2
- Basement: Crawl Space
- Fence: Privacy
- Waterfront: No
- Living: 14x13
- Dining: 10x11 / Combination
- Kitchen: 11x10 / Eat- in Kitchen
- Bed 1: 13x13 / Full Bath
- Bed 2: 12x10
- Bed 3: 11x10
- Patio: Patio, Covered, Porch
- Taxes: $1,674
Appliances/Misc.
- Fireplaces: No
- Drapes: Remain
Features
- Oven
- Electric Range
- Dishwasher
- Microwave
- Refrigerator
- Accessible Entrance
- Primary Bedroom Main Floor
- High Speed Internet
- Smoke Detector(s)
Listing Agency
- Office: Barlow Realty LLC
- Agent: Katie Garrison
Information is Believed To Be Accurate But Not Guaranteed
Copyright 2025 RealTracs Solutions. All rights reserved.
