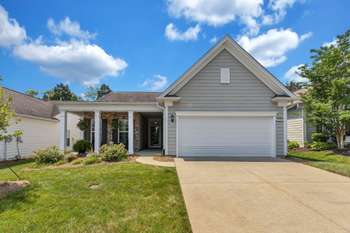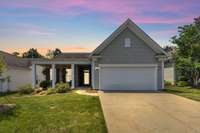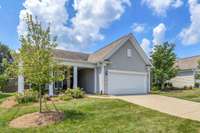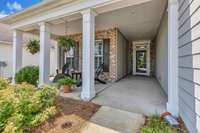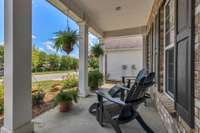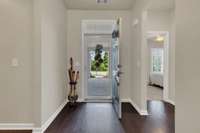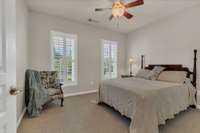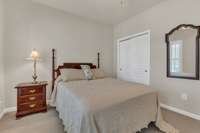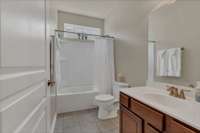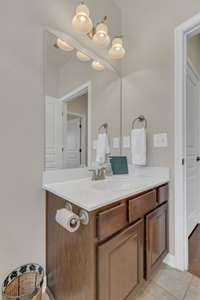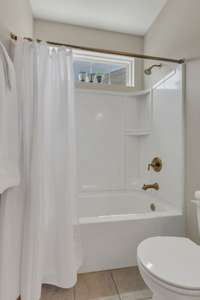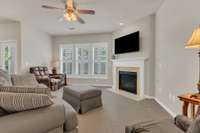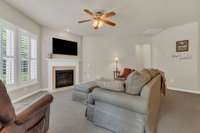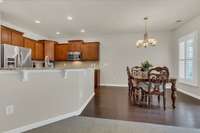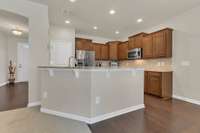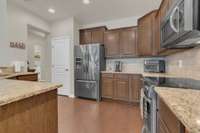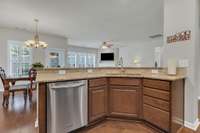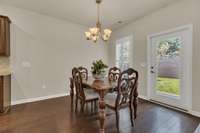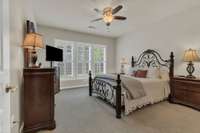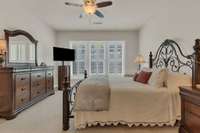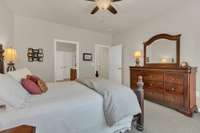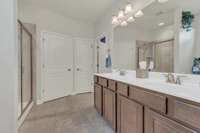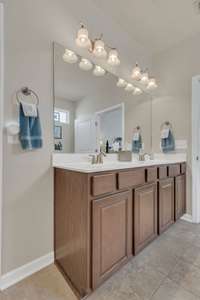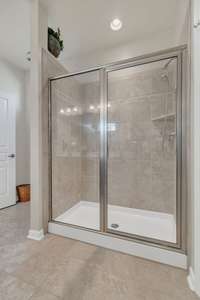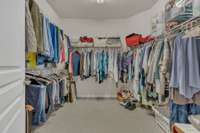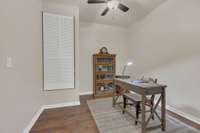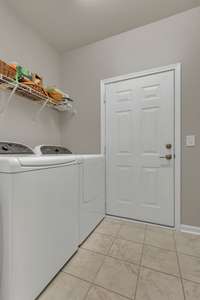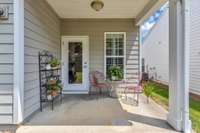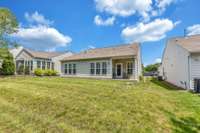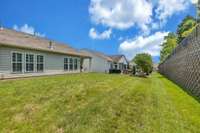$505,000 140 Southern Way Blvd - Mount Juliet, TN 37122
55+ Gated Community- Del Webb is a Resort Lifestyle filled with activities for the community to participate in. This attractive home is one of the few new Copper Ridge home exterior designs. Enjoy resort- style amenities at the stunning Del Webb clubhouse, featuring an indoor and outdoor pool, fitness center, indoor walking track, pickleball, tennis, paddle boats, and a stocked lake for fishing. With miles of scenic walking and biking trails, endless social activities, and beautifully landscaped grounds, this community offers an active and engaging lifestyle you’ll love coming home to.
Directions:From Nashville: I-40 East to exit 226A (S Mt. Juliet Rd), L on Providence Parkway, then R on Providence Trail. Del Webb is 2 miles on the right. Check in at Main Gate. Continue along Del Webb Blvd, R on Southern Way Blvd.
Details
- MLS#: 2925077
- County: Wilson County, TN
- Subd: Del Webb, Lake Providence
- Style: Contemporary
- Stories: 1.00
- Full Baths: 2
- Bedrooms: 2
- Built: 2014 / EXIST
- Lot Size: 0.140 ac
Utilities
- Water: Public
- Sewer: Public Sewer
- Cooling: Central Air, Electric
- Heating: Central, Natural Gas
Public Schools
- Elementary: Rutland Elementary
- Middle/Junior: Gladeville Middle School
- High: Wilson Central High School
Property Information
- Constr: Fiber Cement, Brick
- Roof: Shingle
- Floors: Carpet, Wood, Tile
- Garage: 2 spaces / attached
- Parking Total: 2
- Basement: Slab
- Waterfront: No
- Living: 16x12
- Dining: 11x10
- Kitchen: 13x11 / Pantry
- Bed 1: 15x13 / Full Bath
- Bed 2: 13x11
- Patio: Patio, Covered, Porch
- Taxes: $1,849
- Amenities: Fifty Five and Up Community, Clubhouse, Fitness Center, Gated, Pool, Sidewalks, Tennis Court(s), Underground Utilities, Trail(s)
Appliances/Misc.
- Fireplaces: 1
- Drapes: Remain
Features
- Electric Oven
- Electric Range
- Dishwasher
- Disposal
- Microwave
- Refrigerator
- Stainless Steel Appliance(s)
- Accessible Doors
- Accessible Entrance
- Accessible Hallway(s)
- Ceiling Fan(s)
- Entrance Foyer
- Extra Closets
- Open Floorplan
- Pantry
- Storage
- Walk-In Closet(s)
- Security Gate
- Smoke Detector(s)
Listing Agency
- Office: Benchmark Realty, LLC
- Agent: Ken Glaskox
Information is Believed To Be Accurate But Not Guaranteed
Copyright 2025 RealTracs Solutions. All rights reserved.
