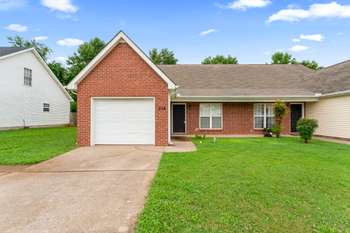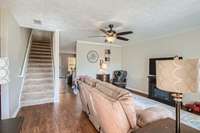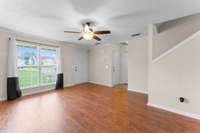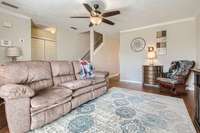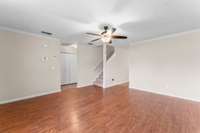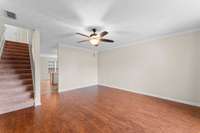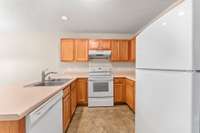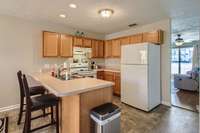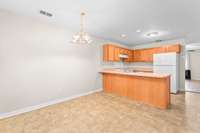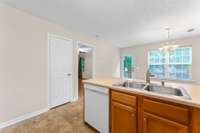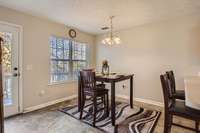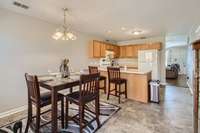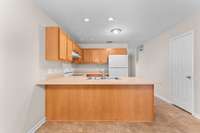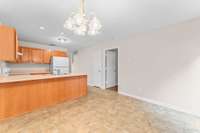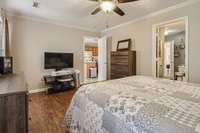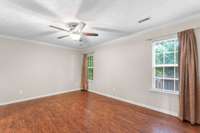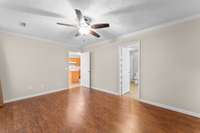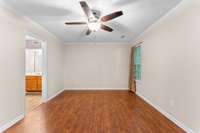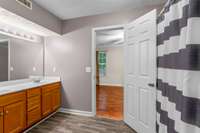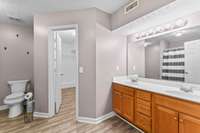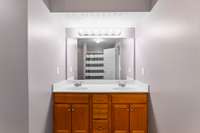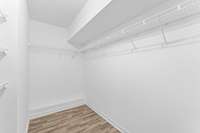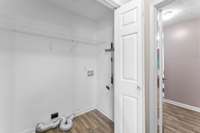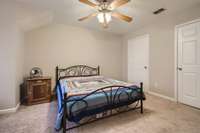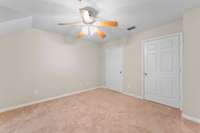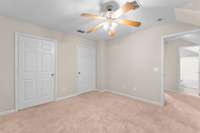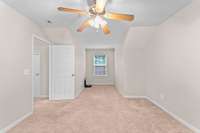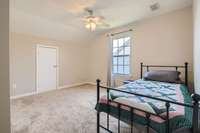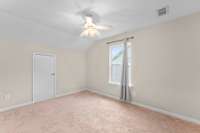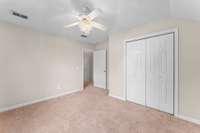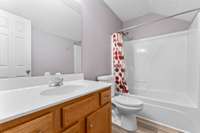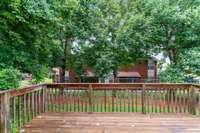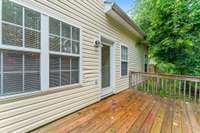$295,000 304 Indian Park Dr - Murfreesboro, TN 37128
This stylish contemporary home offers the perfect blend of comfort and convenience with approximately 1, 400 square feet of well- designed living space. Featuring 3 bedrooms and 2 full baths, the layout includes a main- level primary suite complete with a walk- in closet for added privacy and ease. The open- concept kitchen includes an island/ bar that flows seamlessly into the dining area, enhanced by durable laminate flooring throughout the main spaces. Step out back to enjoy a spacious deck—ideal for relaxing or entertaining—while the one- car garage adds practical storage. With no HOA and a low- maintenance exterior, this home is a great option for first- time buyers, investors, or anyone looking to simplify life without sacrificing location. All just minutes from I- 24, shopping, dining, and MTSU.
Directions:S. Church St. Cross over I-24. Turn right on Indian Park Dr. Home is on the right
Details
- MLS#: 2925072
- County: Rutherford County, TN
- Subd: Chenoweth Sec 1 Resub
- Style: Contemporary
- Stories: 2.00
- Full Baths: 2
- Bedrooms: 3
- Built: 2001 / EXIST
- Lot Size: 0.100 ac
Utilities
- Water: Public
- Sewer: Public Sewer
- Cooling: Central Air, Electric
- Heating: Central, Electric
Public Schools
- Elementary: Salem Elementary School
- Middle/Junior: Christiana Middle School
- High: Riverdale High School
Property Information
- Constr: Brick, Vinyl Siding
- Roof: Shingle
- Floors: Carpet, Laminate, Vinyl
- Garage: 1 space / attached
- Parking Total: 1
- Basement: Crawl Space
- Waterfront: No
- Living: 16x15
- Dining: 12x10 / Separate
- Kitchen: 12x10 / Pantry
- Bed 1: 16x11 / Full Bath
- Bed 2: 20x12 / Extra Large Closet
- Bed 3: 13x12
- Patio: Porch, Covered, Deck
- Taxes: $1,564
- Features: Smart Camera(s)/Recording
Appliances/Misc.
- Fireplaces: No
- Drapes: Remain
Features
- Electric Oven
- Dishwasher
- Disposal
- Refrigerator
- Ceiling Fan(s)
- Extra Closets
- Pantry
- Walk-In Closet(s)
- Primary Bedroom Main Floor
- High Speed Internet
- Smoke Detector(s)
Listing Agency
- Office: Onward Real Estate
- Agent: John Turner
Information is Believed To Be Accurate But Not Guaranteed
Copyright 2025 RealTracs Solutions. All rights reserved.
