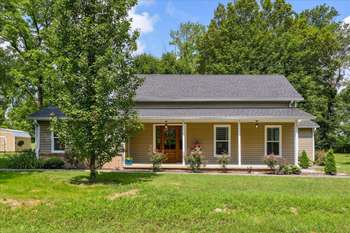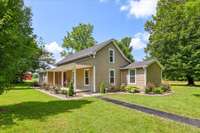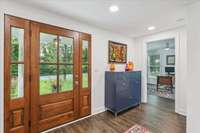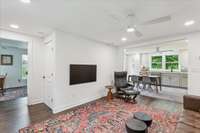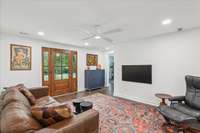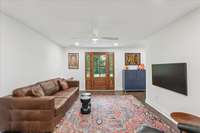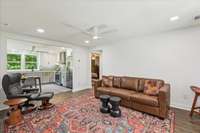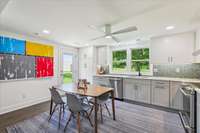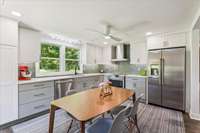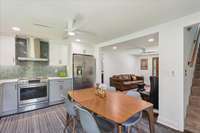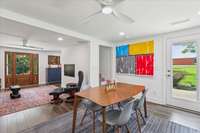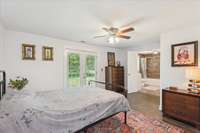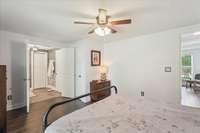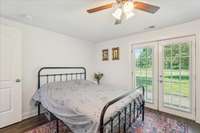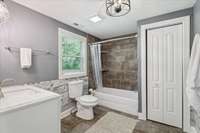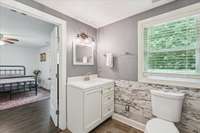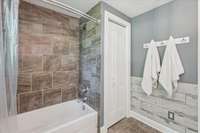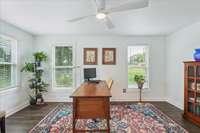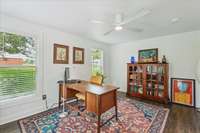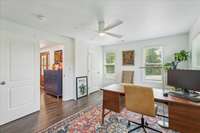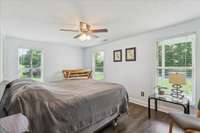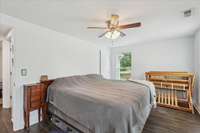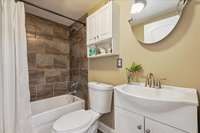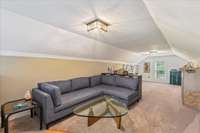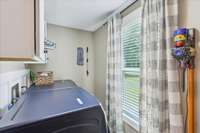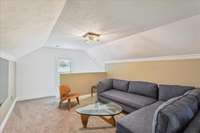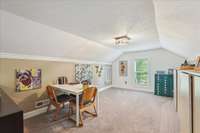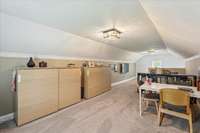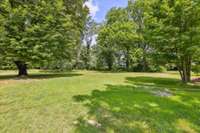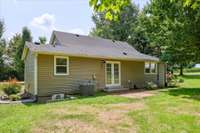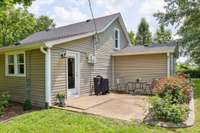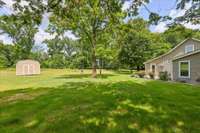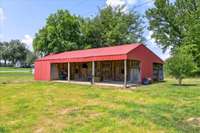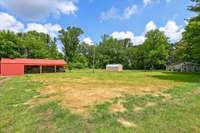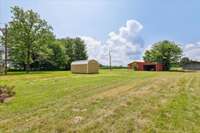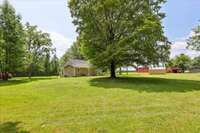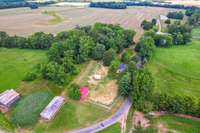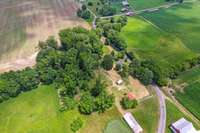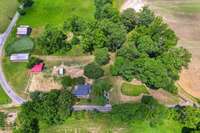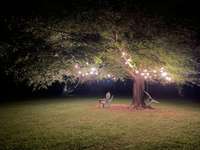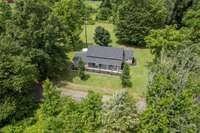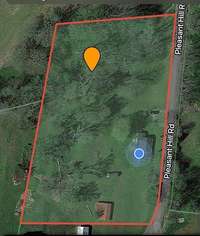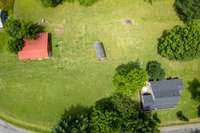$434,900 8248 Pleasant Hill Rd - Cross Plains, TN 37049
Adorable country home in a serene setting with loads of upgrades. You will love how the new front door with sidelights welcomes you inside. Open floor plan makes it easy to entertain. The beautiful new kitchen has so much to offer. New cabinets, pantry with pull out drawers, quartz countertops, beautiful hood range and backsplash, new lighting, sink, faucet and upper end stainless steel appliances. Majority of interior has been freshly painted a soft white color. Primary suite has French doors leading to the beautiful backyard. Primary bath has linen closet and laundry room is conveniently located off this room. The cozy bonus room is a great place to relax and enjoy your favorite movie or a good book. There is a 3 stall horse barn with water and a newer storage shed ( 2023) . You will enjoy the wildlife and all the possibilities the land has to offer. New HVAC in April 2024. Brand new septic system ( tanks, field lines and drain curtain) installed 4/ 2025. Yard has been seeded and strawed. Last three photos show how the yard will look. New roof, sidling and gutters installed 2022. Newer luxury vinyl plank flooring in living, kitchen, hallway and bedrooms. Approximately 6 miles to I- 65. Home is located between White House and Portland where you can meet all your shopping and restaurant needs. This home is a must see!
Directions:65N to exit 112 Turn right on Hwy 25 Turn left on Hwy 31 Turn left on Cedar Grove Rd Turn right on Starks Rd Turn left on Jimson Rd Turn left on Pleasant Hill Rd Home on right
Details
- MLS#: 2925039
- County: Robertson County, TN
- Stories: 2.00
- Full Baths: 2
- Bedrooms: 3
- Built: 1928 / EXIST
- Lot Size: 3.310 ac
Utilities
- Water: Public
- Sewer: Septic Tank
- Cooling: Central Air, Electric
- Heating: Central, Electric
Public Schools
- Elementary: East Robertson Elementary
- Middle/Junior: East Robertson High School
- High: East Robertson High School
Property Information
- Constr: Vinyl Siding
- Floors: Carpet, Other
- Garage: No
- Basement: Crawl Space
- Waterfront: No
- Living: 16x16
- Kitchen: 12x16 / Eat- in Kitchen
- Bed 1: 12x16 / Full Bath
- Bed 2: 12x16
- Bed 3: 12x16
- Bonus: 12x32 / Second Floor
- Taxes: $1,227
Appliances/Misc.
- Fireplaces: No
- Drapes: Remain
Features
- Electric Oven
- Dishwasher
- Refrigerator
- Stainless Steel Appliance(s)
Listing Agency
- Office: Berkshire Hathaway HomeServices Woodmont Realty
- Agent: Debbie Ryckeley
Information is Believed To Be Accurate But Not Guaranteed
Copyright 2025 RealTracs Solutions. All rights reserved.
