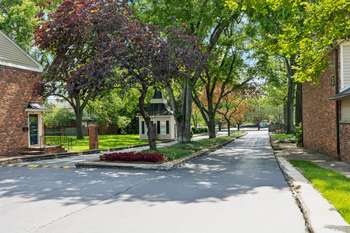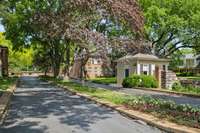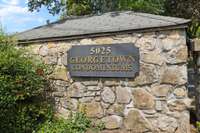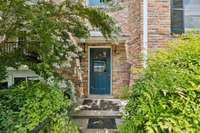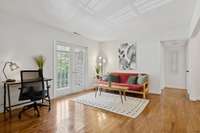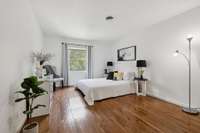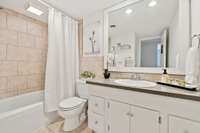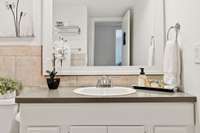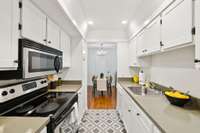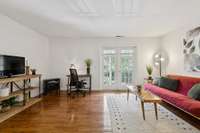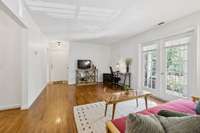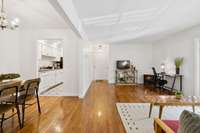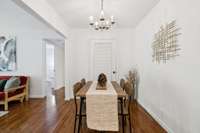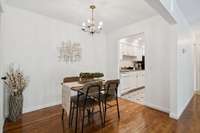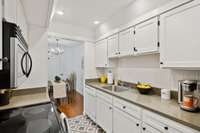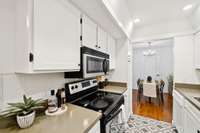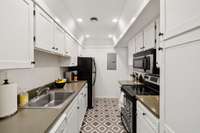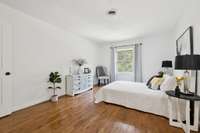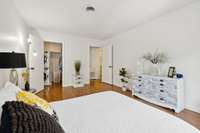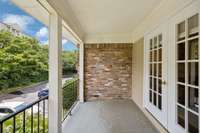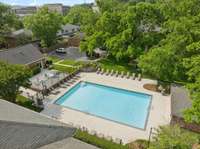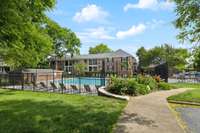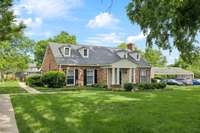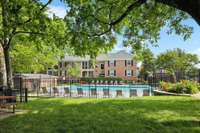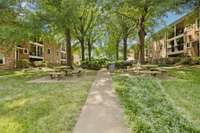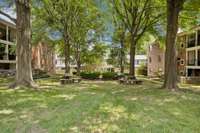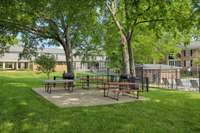$263,500 5025 Hillsboro Pike - Nashville, TN 37215
RARE OPPORTUNITY TO LIVE IN GREEN HILLS FOR UNDER $ 275, 000! Live Allergy Free with NO CARPET in this Top Floor, Open Concept IMMACULATE, 1 Bed 1 Bath Condo featuring fresh paint, a new water heater ( 2025) and hardwood and tile floors throughout. The flood of natural light & covered balcony with large storage closet enhance the desirability of this living space. The Kitchen offers a generous amount of cabinets & counter space, new tile flooring & backsplash, a pantry & a Refrigerator that remains. The Oversized Bedroom has a Walk- in Closet that includes the stackable Washer & Dryer. This Very Special, Well Established, Community Features a Pool & Clubhouse, Multiple Grilling & Picnic Areas Amid Beautiful Grounds, a Dog Park, Options for Covered Parking & Storage, & Low HOA Fees which INCLUDE Water, Sewer & Trash Pick Up. The Community converted from gas heat to electric a few years ago, but the Sellers decided not to replace their current central unit and instead use individual heat sources to adequately heat the home. They are leaving the heating units, but are also offering $ 4, 000 in Seller Concessions for the Buyer to use towards closing costs, or switching to central heat, if desired. The $ 4, 000 will cover the entire replacement and removal of the current gas unit. The HVAC replacement quote is available the listing docs. This Beautiful Condo Won' t Last Long!
Directions:From Green Hills Mall, S. on Hillsboro Rd. Rt into Georgetown. Go 3/4 around the fountain & go Rt. at Stop go Rt & follow to. Building 24 on the Rt. Park close to the Rt. end of the building. Go down the steps & take stairs to 3rd floor. 1St Condo on L.
Details
- MLS#: 2925037
- County: Davidson County, TN
- Subd: Georgetown
- Stories: 1.00
- Full Baths: 1
- Bedrooms: 1
- Built: 1969 / EXIST
- Lot Size: 0.030 ac
Utilities
- Water: Public
- Sewer: Public Sewer
- Cooling: Central Air
- Heating: Other
Public Schools
- Elementary: Julia Green Elementary
- Middle/Junior: John Trotwood Moore Middle
- High: Hillsboro Comp High School
Property Information
- Constr: Brick
- Roof: Shingle
- Floors: Wood, Tile
- Garage: No
- Basement: Apartment
- Waterfront: No
- Living: 17x12 / Separate
- Dining: 10x8 / Separate
- Kitchen: 10x8 / Pantry
- Bed 1: 16x12 / Walk- In Closet( s)
- Patio: Porch, Covered
- Taxes: $1,417
Appliances/Misc.
- Fireplaces: No
- Drapes: Remain
Features
- Electric Oven
- Electric Range
- Dishwasher
- Disposal
- Dryer
- Microwave
- Refrigerator
- Stainless Steel Appliance(s)
- Washer
- Open Floorplan
- Pantry
- Redecorated
- Walk-In Closet(s)
Listing Agency
- Office: Benchmark Realty, LLC
- Agent: Carol S. Thayer
Information is Believed To Be Accurate But Not Guaranteed
Copyright 2025 RealTracs Solutions. All rights reserved.
