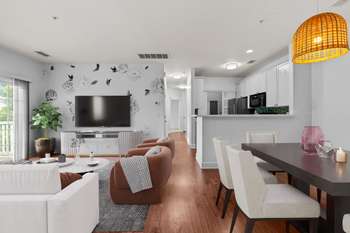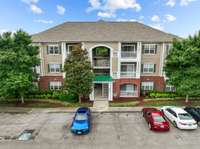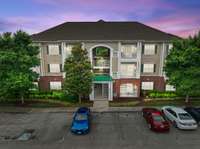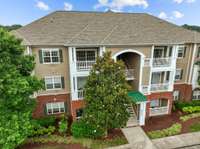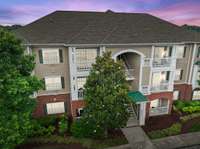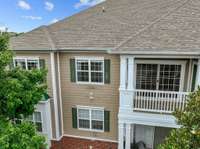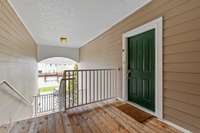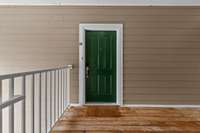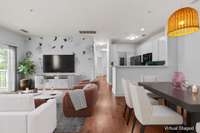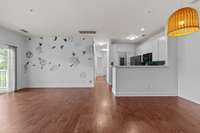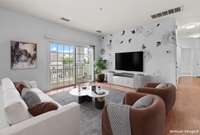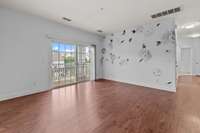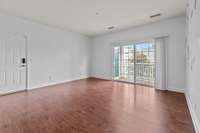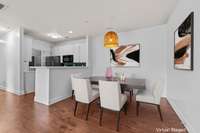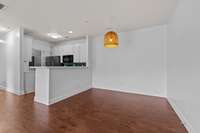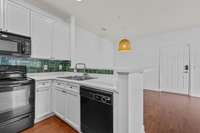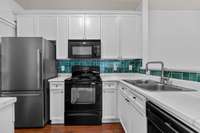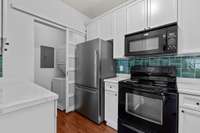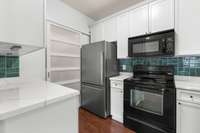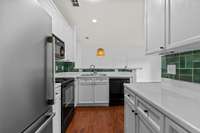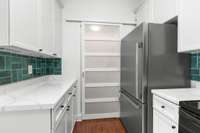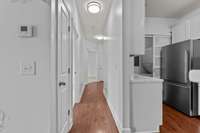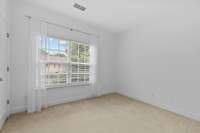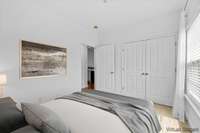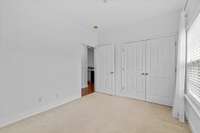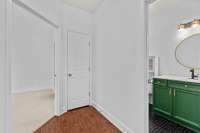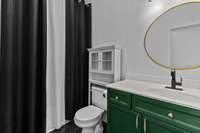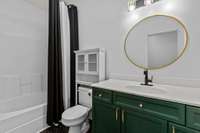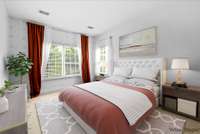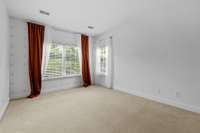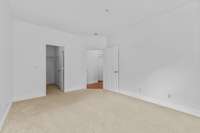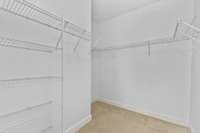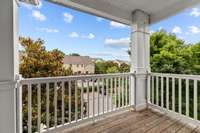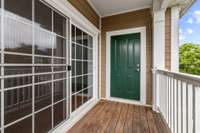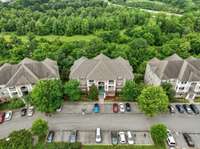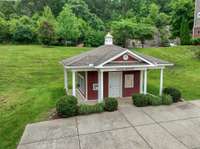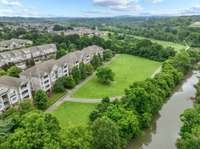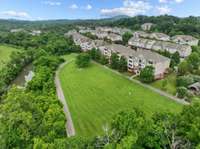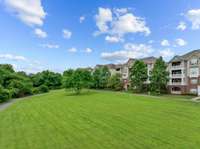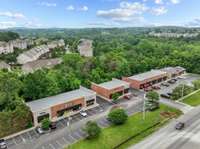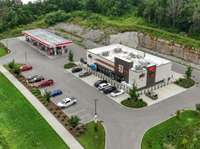$245,000 8441 Callabee Way - Antioch, TN 37013
Reserved Parking at Stairwell • Upgraded Top- Floor Unit • Prime Location Near Brentwood, Nolensville & Downtown Nashville This fully upgraded top- floor condo is located in Lenox Creekside—one of the most desirable pockets of Antioch—just minutes to Lenox Village, Brentwood, Nolensville, and Downtown Nashville. Enjoy reserved parking directly at your stairwell entrance, no upstairs neighbors, and a quiet, well- maintained community with unbeatable access to the city' s best. Upgrades include: luxury vinyl plank flooring, a full bathroom renovation ( 2022) , 2023 stainless appliances, + HVAC ( 2023) , digital keyless entry, fresh paint, updated lighting, water heater ( 2021) , and garbage disposal ( 2025) . LOCATION: • 5 min to Lenox Village & Mill Creek Greenway • 10 min to Brentwood, I- 65 & Maryland Farms • 12 min to Nolensville & Martin’s BBQ • 15–20 min to Downtown Nashville, Bridgestone Arena & BNA Airport HOA ($ 255/ mo) covers trash, landscaping, exterior maintenance & insurance. Private showings now available—this one checks every box.
Directions:From Old Hickory Blvd, head south on Nolensville Pike for approx. 2.5 miles. Turn left onto Lenox Creekside Dr, then right onto Burnham Ln. Turn left onto Callabee Way and enter the Lenox Creekside condo community. Building 8441 is on the right—Unit H14
Details
- MLS#: 2925026
- County: Davidson County, TN
- Subd: Lenox Creekside
- Style: Contemporary
- Stories: 1.00
- Full Baths: 1
- Bedrooms: 2
- Built: 2007 / EXIST
Utilities
- Water: Public
- Sewer: Public Sewer
- Cooling: Central Air
- Heating: Central
Public Schools
- Elementary: May Werthan Shayne Elementary School
- Middle/Junior: William Henry Oliver Middle
- High: John Overton Comp High School
Property Information
- Constr: Masonite, Brick
- Roof: Shingle
- Floors: Carpet, Laminate, Tile
- Garage: No
- Parking Total: 1
- Basement: Apartment
- Waterfront: No
- Living: 15x15 / Combination
- Kitchen: Pantry
- Bed 1: 11x14 / Walk- In Closet( s)
- Bed 2: 9x12
- Patio: Patio, Covered
- Taxes: $1,358
- Features: Smart Lock(s), Sprinkler System, Storage Building
Appliances/Misc.
- Fireplaces: No
- Drapes: Remain
Features
- Electric Oven
- Electric Range
- Dishwasher
- Disposal
- Dryer
- Freezer
- Microwave
- Refrigerator
- Stainless Steel Appliance(s)
- Washer
- Walk-In Closet(s)
- Primary Bedroom Main Floor
- Fire Sprinkler System
- Smoke Detector(s)
Listing Agency
- Office: BHGRE Baker & Cole
- Agent: Charlie Coffey
Information is Believed To Be Accurate But Not Guaranteed
Copyright 2025 RealTracs Solutions. All rights reserved.
