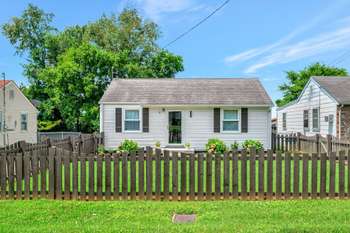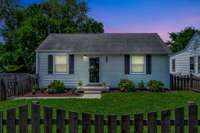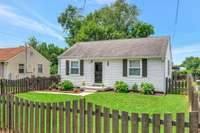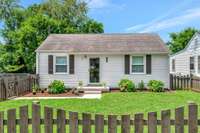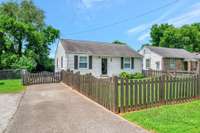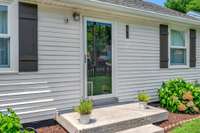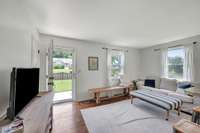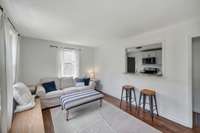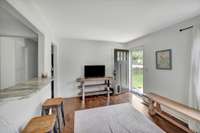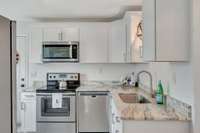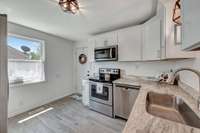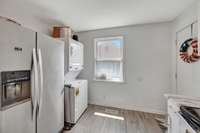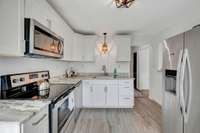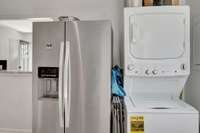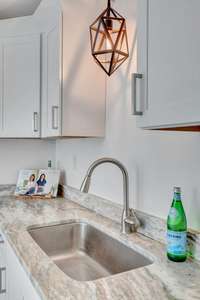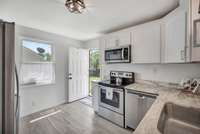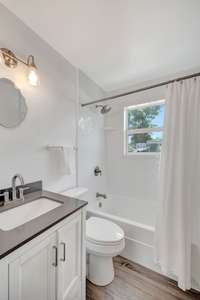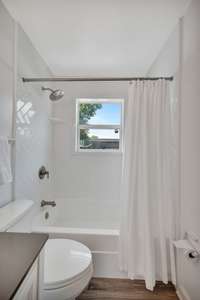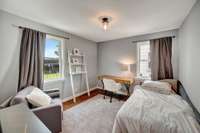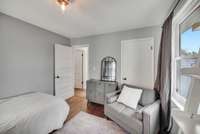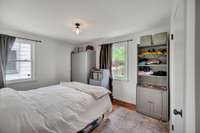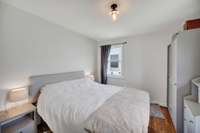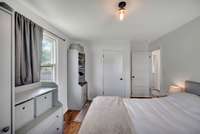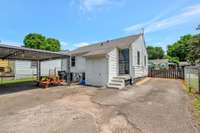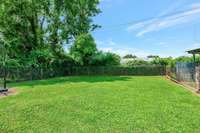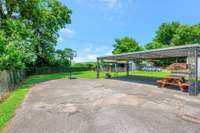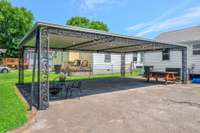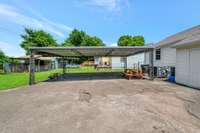$300,000 2623 Delk Ave - Nashville, TN 37208
Welcome to this beautifully updated 2- bedroom, 1- bath home situated on a generous lot just minutes from the heart of downtown Nashville. Featuring gleaming hardwood floors throughout—no carpet anywhere—this home blends modern finishes with timeless comfort. The kitchen is a standout, boasting granite countertops, stainless steel appliances, and ample cabinet space—perfect for home cooks and entertainers alike. The bathroom has been refreshed with a brand- new bathtub surround/ insert, adding a crisp, clean touch. Step outside to enjoy the fully fenced yard, ideal for pets, play, or backyard gatherings. With a spacious lot offering potential for expansion, gardening, or simply enjoying the outdoors, this home is a rare find so close to the city. This home also has a large parking pad and carport behind the home to ensure you don' t have to street park! Whether you' re a first- time buyer, downsizing, or looking for a smart investment, this move- in- ready gem offers convenience, style, and room to grow—all within a short drive to Nashville’s vibrant music, dining, and entertainment scene.
Directions:From I-40 W - go toward Memphis/Louisville. Take exit 207. Turn right to 28th Ave N. Turn right to Buchanan St. Turn right to Delk Ave. Home will be on right.
Details
- MLS#: 2925022
- County: Davidson County, TN
- Subd: Normal Heights
- Stories: 1.00
- Full Baths: 1
- Bedrooms: 2
- Built: 1955 / EXIST
- Lot Size: 0.170 ac
Utilities
- Water: Public
- Sewer: Public Sewer
- Cooling: Central Air, Electric
- Heating: Central, Natural Gas
Public Schools
- Elementary: Robert Churchwell Museum Magnet Elementary School
- Middle/Junior: John Early Paideia Magnet
- High: Pearl Cohn Magnet High School
Property Information
- Constr: Vinyl Siding
- Floors: Wood, Tile
- Garage: No
- Parking Total: 2
- Basement: Crawl Space
- Fence: Full
- Waterfront: No
- Living: 16x10
- Kitchen: 12x10
- Bed 1: 13x11
- Bed 2: 11x10
- Patio: Patio
- Taxes: $1,865
Appliances/Misc.
- Fireplaces: No
- Drapes: Remain
Features
- Electric Oven
- Electric Range
- Dishwasher
- Dryer
- Microwave
- Refrigerator
- Washer
- Storage
- Primary Bedroom Main Floor
Listing Agency
- Office: Keller Williams Realty
- Agent: Katina Thornton
Information is Believed To Be Accurate But Not Guaranteed
Copyright 2025 RealTracs Solutions. All rights reserved.
