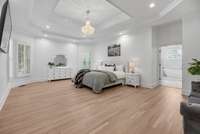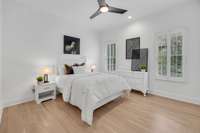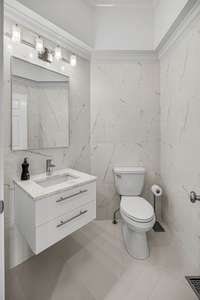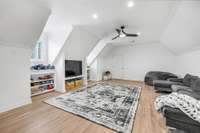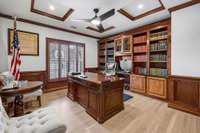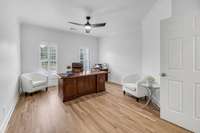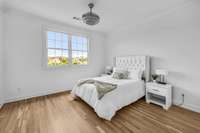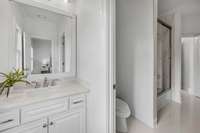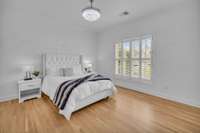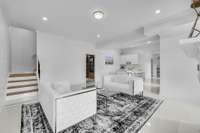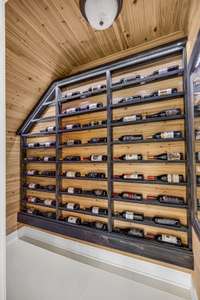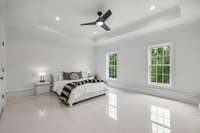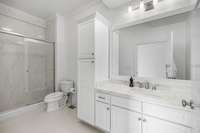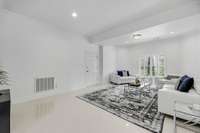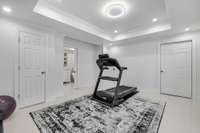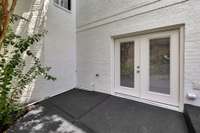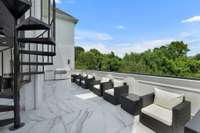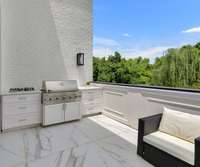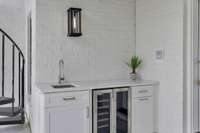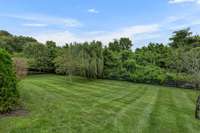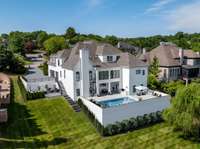$3,200,000 9572 Hampton Reserve Dr - Brentwood, TN 37027
Experience luxury living in Brentwood' s gated Hampton Reserve. Recently renovated, nearly 9, 000 sq ft stately home feat. 3 levels of living space. W/ 2 beds on the main, 3 up & 2 in lower level, formal dining, LR & sitting rm, 2nd floor bonus & office, bedroom en- suites & more this home offers both elegance/ functionality. From NEW white oak hardwood flooring to 25 ft ceilings, quartzite countertops, Viking appliances, central vac, iSpring water system/ ready hot water and more. Entertain w/ ease in the fully finished lower level & walkout leading to amazing outdoor living space w/ full outdoor kitchen/ wet bar area. Perfect for in- law quarters or live- in Au Pair with a sep. entrance to downstairs apartment. Circular driveway leads to a conditioned/ heated 3- car garage. Large backyard w/ trees & room for pool.
Directions:From Nashville, I65 S to Concord Rd, E ( L) on Concord to Hampton Reserve. Straight on Rolling Creek Dr to first left at Hampton Reserve Dr. Home will be on left. Gate code will be provided upon confirmation of appt.
Details
- MLS#: 2641879
- County: Williamson County, TN
- Subd: Hampton Reserve Sec 1
- Stories: 3.00
- Full Baths: 6
- Half Baths: 2
- Bedrooms: 7
- Built: 2004 / RENOV
- Lot Size: 0.440 ac
Utilities
- Water: Public
- Sewer: Public Sewer
- Cooling: Central Air, Electric
- Heating: Central, Natural Gas
Public Schools
- Elementary: Crockett Elementary
- Middle/Junior: Woodland Middle School
- High: Ravenwood High School
Property Information
- Constr: Brick
- Roof: Shingle
- Floors: Finished Wood, Marble
- Garage: 3 spaces / detached
- Parking Total: 3
- Basement: Finished
- Waterfront: No
- Living: 24x17 / Great Room
- Dining: 19x17 / Formal
- Kitchen: 19x16 / Pantry
- Bed 1: 24x22
- Bed 2: 14x14 / Bath
- Bed 3: 17x14 / Bath
- Bed 4: 14x15 / Bath
- Bonus: 30x19 / Second Floor
- Patio: Covered Patio, Covered Porch, Patio
- Taxes: $6,642
- Amenities: Gated
- Features: Garage Door Opener, Gas Grill, Smart Irrigation
Appliances/Misc.
- Fireplaces: 2
- Drapes: Remain
Features
- Dishwasher
- Disposal
- Dryer
- Microwave
- Refrigerator
- Washer
- Central Vacuum
- In-Law Floorplan
- Intercom
- Smart Thermostat
- Storage
- Wet Bar
- Primary Bedroom Main Floor
- Security Gate
- Security System
Listing Agency
- Office: Compass Tennessee, LLC
- Agent: Erin Krueger
Information is Believed To Be Accurate But Not Guaranteed
Copyright 2024 RealTracs Solutions. All rights reserved.







