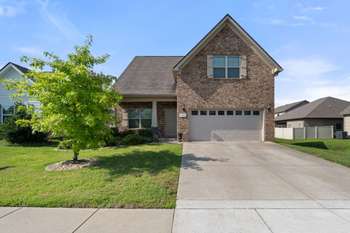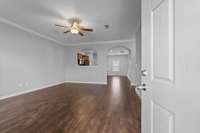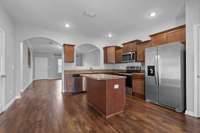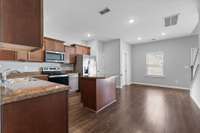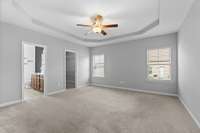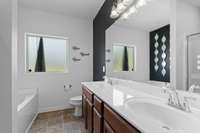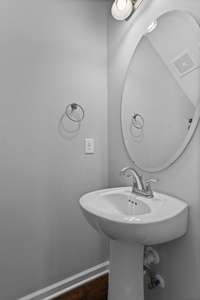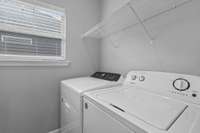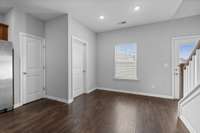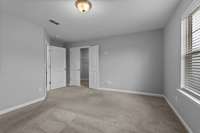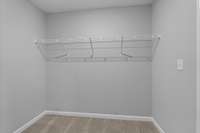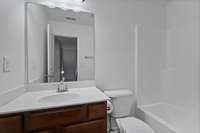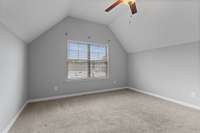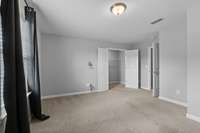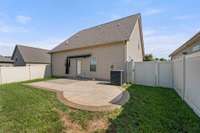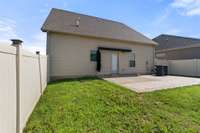$495,900 374 Longhorn Dr - Smyrna, TN 37167
Welcome to 374 Longhorn Dr. Smyrna, TN! Primary Bedroom on main floor with upstairs bonus room. This home also features a completed room through the upstairs bedroom closet; this room can be used as a small office. As you step inside, you will be greeted by a warm living space that transitions into a modern kitchen with complete essentials for your culinary adventures and a dining area to make memorable gatherings. Venture upstairs; you will find cozy bedrooms and a bonus room ( would make great 4th bedroom) . Step outside to the backyard that is ideal for family BBQs. In addition, there is an electronic awning as well as a concrete stamping paved patio. This neighborhood nestled in a vibrant community close to restaurants, local shopping for your comfort and convenience with access to interstate 24.
Directions:I-24 west or east, exit Lee Victory Pkwy. heading towards the Nissan Plant, (Hwy. 102) turn right onto Chicken Pike, Cantrell Farms entrance on the right.
Details
- MLS#: 2925011
- County: Rutherford County, TN
- Subd: Cantrell Farms Sec 1
- Stories: 2.00
- Full Baths: 2
- Half Baths: 1
- Bedrooms: 3
- Built: 2019 / EXIST
- Lot Size: 0.150 ac
Utilities
- Water: Public
- Sewer: Public Sewer
- Cooling: Ceiling Fan( s), Central Air, Dual, Electric
- Heating: Central, Dual, Electric
Public Schools
- Elementary: Stewartsboro Elementary
- Middle/Junior: Rocky Fork Middle School
- High: Smyrna High School
Property Information
- Constr: Brick, Vinyl Siding
- Floors: Carpet, Laminate
- Garage: 2 spaces / attached
- Parking Total: 2
- Basement: Slab
- Fence: Back Yard
- Waterfront: No
- Living: 18x15
- Dining: 9x8 / Combination
- Kitchen: 15x13 / Pantry
- Bed 1: 16x15 / Walk- In Closet( s)
- Bed 2: 14x12 / Walk- In Closet( s)
- Bed 3: 14x12 / Walk- In Closet( s)
- Bonus: 14x13 / Second Floor
- Patio: Porch, Covered, Patio
- Taxes: $2,111
- Amenities: Sidewalks
Appliances/Misc.
- Fireplaces: No
- Drapes: Remain
Features
- Electric Range
- Dishwasher
- Disposal
- Dryer
- Freezer
- Ice Maker
- Microwave
- Refrigerator
- Stainless Steel Appliance(s)
- Washer
- Carbon Monoxide Detector(s)
- Fire Alarm
- Security System
- Smoke Detector(s)
Listing Agency
- Office: Crye- Leike, Inc. , REALTORS
- Agent: Ramonda Agnew
Information is Believed To Be Accurate But Not Guaranteed
Copyright 2025 RealTracs Solutions. All rights reserved.
