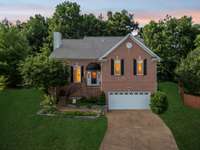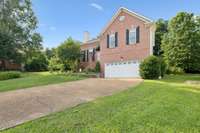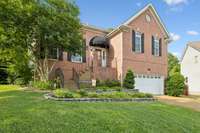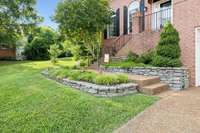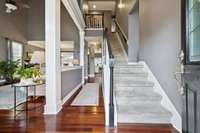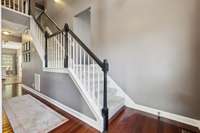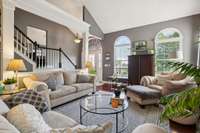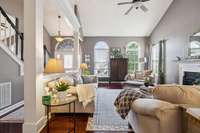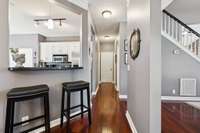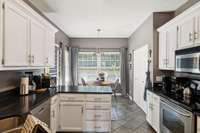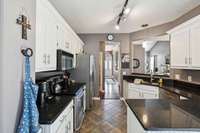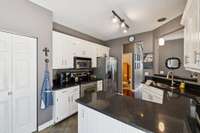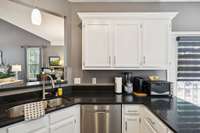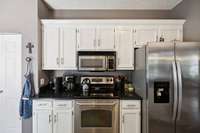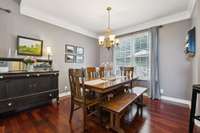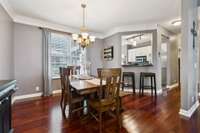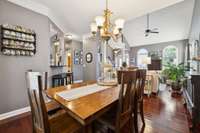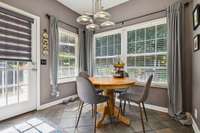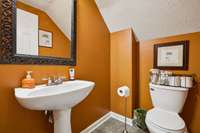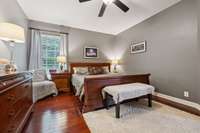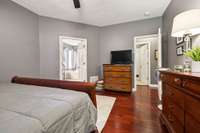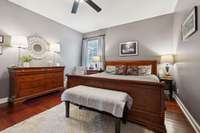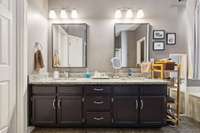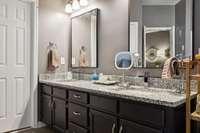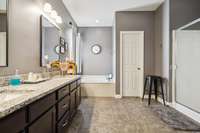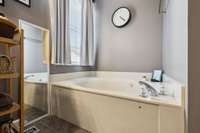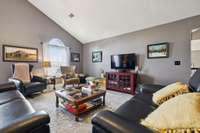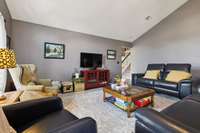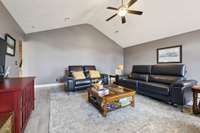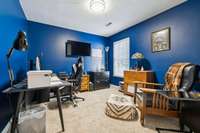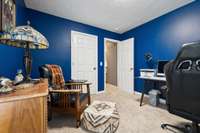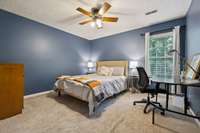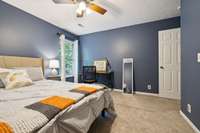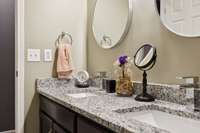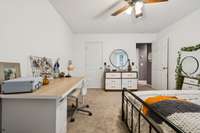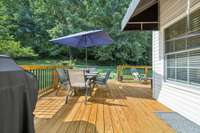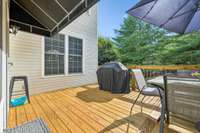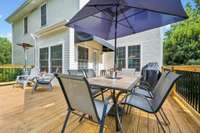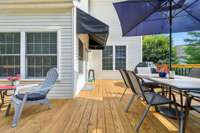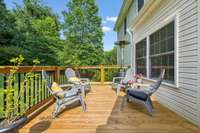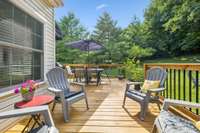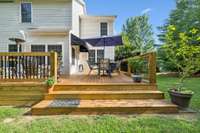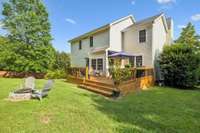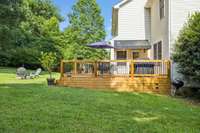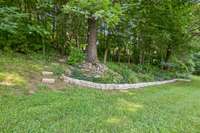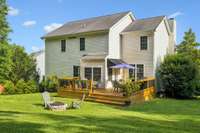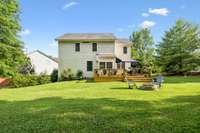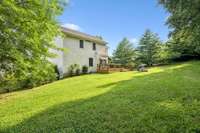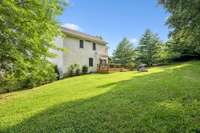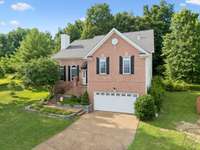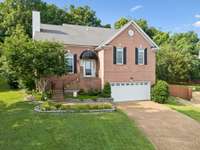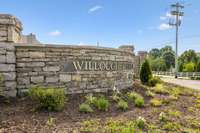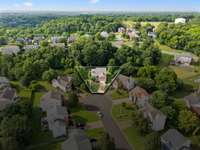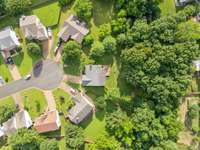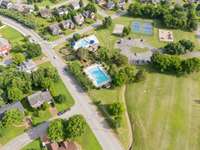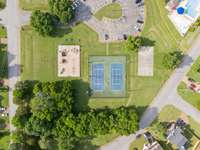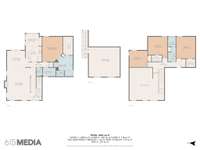$589,900 3526 Norfolk Ct - Mount Juliet, TN 37122
Spacious 4BR Home on a tranquil Cul- de- Sac Lot! This well- maintained home offers an open floorplan, vaulted ceilings, and a main- level primary suite with a luxurious whirlpool bath, Includes 4 spacious bedrooms, a huge bonus room, and plenty of storage. Neutral décor throughout, granite countertops, stainless appliances! The backyard is an entertainer’s delight with a brand new deck, fire pit, and more—perfect for gatherings! All nestled on a quiet cul- de- sac with access to neighborhood pools, tennis courts, walking trails, playgrounds, and more. This is zoned for the coveted and sought after Green Hill High School. Convenient to shopping, parks, walking trails and two lakes. Not to mention only minutes to Interstate 40.
Directions:I40 E, EXIT HERMITAGE (OLD HICKORY BLVD N), R ANDREW JACKSON, R OLD LEBANON DIRT RD, IMMEDIATE L CHANDLER (TURNS INTO DIVISION), L S. GREENHILL, L WILLOUGHBY STAT BLVD, R NORFOLK, HOMEON CUL-DE-SAC
Details
- MLS#: 2924981
- County: Wilson County, TN
- Subd: Willoughby Station Ph 3
- Stories: 2.00
- Full Baths: 2
- Half Baths: 1
- Bedrooms: 4
- Built: 1998 / EXIST
- Lot Size: 0.310 ac
Utilities
- Water: Public
- Sewer: Public Sewer
- Cooling: Central Air
- Heating: Central
Public Schools
- Elementary: Mt. Juliet Elementary
- Middle/Junior: Mt. Juliet Middle School
- High: Green Hill High School
Property Information
- Constr: Brick, Vinyl Siding
- Roof: Asphalt
- Floors: Carpet, Wood
- Garage: 2 spaces / attached
- Parking Total: 2
- Basement: Crawl Space
- Waterfront: No
- Living: 20x14
- Dining: 12x11 / Formal
- Kitchen: 19x11 / Eat- in Kitchen
- Bed 1: 16x13 / Full Bath
- Bed 2: 13x12 / Walk- In Closet( s)
- Bed 3: 14x12 / Walk- In Closet( s)
- Bed 4: 12x11
- Bonus: 20x20 / Over Garage
- Patio: Porch, Covered, Deck
- Taxes: $1,814
- Amenities: Playground, Pool, Tennis Court(s), Trail(s)
Appliances/Misc.
- Fireplaces: 1
- Drapes: Remain
Features
- Range
- Dishwasher
- Microwave
- Stainless Steel Appliance(s)
- Ceiling Fan(s)
- Open Floorplan
- Primary Bedroom Main Floor
- High Speed Internet
- Smoke Detector(s)
Listing Agency
- Office: The Crosslin Team
- Agent: Jason Crosslin
Information is Believed To Be Accurate But Not Guaranteed
Copyright 2025 RealTracs Solutions. All rights reserved.

