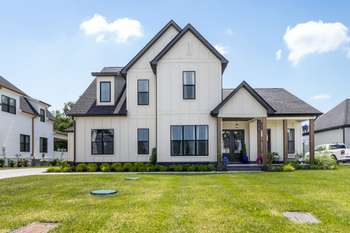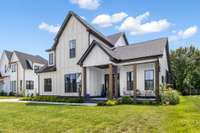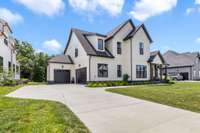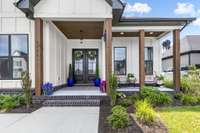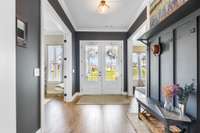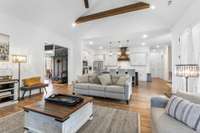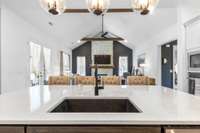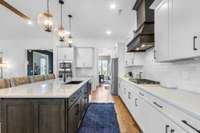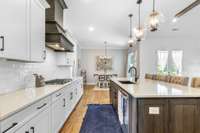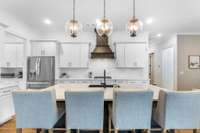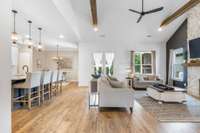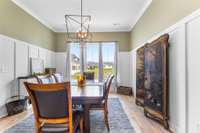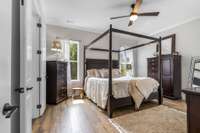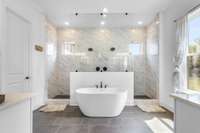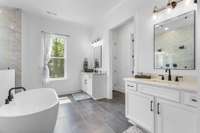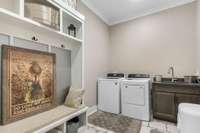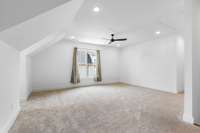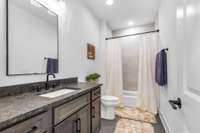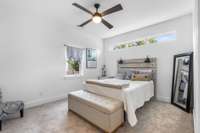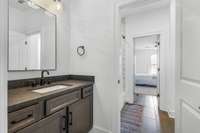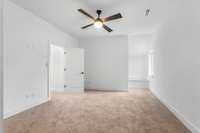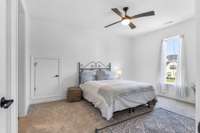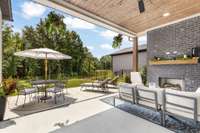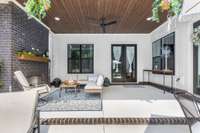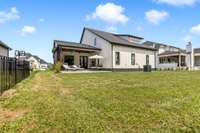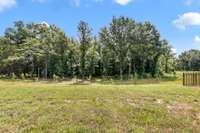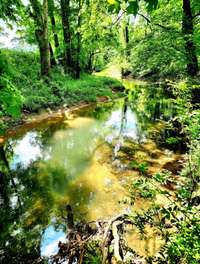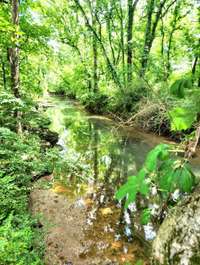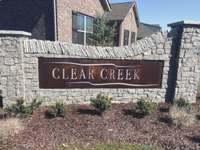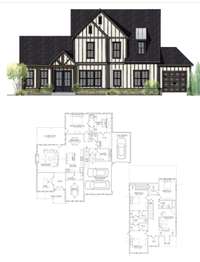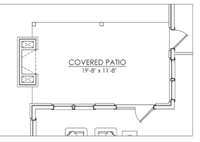$994,900 6825 Springwater St - Smyrna, TN 37167
The Norris Farmhouse by Willow Branch Homes embodies an equal balance of function and beauty. Explore this luxurious like new construction home built in 2024 in the desired Clear Creek neighborhood. This stunning custom built 4BR/ 3. 5 BA residence is a rare gem, perfectly situated on a large lot that backs up to a peaceful, flowing creek offering a private and serene backdrop that' s hard to find. From the moment you step inside you' ll be captivated by the meticulous attention to detail in every room. Designer accent walls, 10' ceilings and rich custom finishes create a feeling of warmth throughout. The heart of the home is the gourmet kitchen featuring quartz countertops, upgraded stainless appliances and high end cabinetry designed for both function and style. Retreat to the luxurious primary suite, where you will find a spa like experience with a stand alone soaking tub and a custom built tile shower a perfect place to unwind at the end of the day. Every bathroom and bedroom reflects thoughtful design and quality craftsmanship. With beautiful indoor living spaces and a backyard covered patio that connects you to nature, this home is ideal for both everyday comfort and entertaining. Don' t miss your chance to own one of Clear Creeks most extraordinary homes. Schedule your private showing today!
Directions:From Nashville I-24 E. Exit 70 Turn right onto Alamaville Rd. Go approximately 3 miles then turn left on Waterlook. Turn left on Springwater. Home is on the right.
Details
- MLS#: 2924964
- County: Rutherford County, TN
- Subd: Clear Creek Sec 3 Ph 2
- Style: Other
- Stories: 2.00
- Full Baths: 3
- Half Baths: 1
- Bedrooms: 4
- Built: 2024 / EXIST
- Lot Size: 0.570 ac
Utilities
- Water: Public
- Sewer: Public Sewer
- Cooling: Ceiling Fan( s), Central Air, Electric
- Heating: Central, Electric
Public Schools
- Elementary: Stewarts Creek Elementary School
- Middle/Junior: Stewarts Creek Middle School
- High: Stewarts Creek High School
Property Information
- Constr: Masonite
- Roof: Shingle
- Floors: Carpet, Laminate, Tile
- Garage: 3 spaces / attached
- Parking Total: 3
- Basement: Crawl Space
- Waterfront: No
- Living: 20x18
- Dining: 14x12 / Formal
- Kitchen: 12x25
- Bed 1: 16x13 / Suite
- Bed 2: 14x11 / Walk- In Closet( s)
- Bed 3: 15x12 / Bath
- Bed 4: 14x12 / Bath
- Bonus: 19x15 / Second Floor
- Patio: Patio, Covered, Porch
- Taxes: $2,366
Appliances/Misc.
- Fireplaces: 2
- Drapes: Remain
Features
- Electric Oven
- Electric Range
- Ceiling Fan(s)
- Extra Closets
- High Ceilings
- Open Floorplan
- Pantry
- Walk-In Closet(s)
- Primary Bedroom Main Floor
- High Speed Internet
- Kitchen Island
- Smoke Detector(s)
Listing Agency
- Office: Keller Williams Realty - Murfreesboro
- Agent: Tami Gray
Information is Believed To Be Accurate But Not Guaranteed
Copyright 2025 RealTracs Solutions. All rights reserved.
