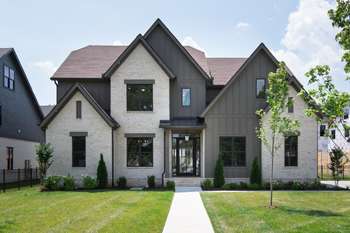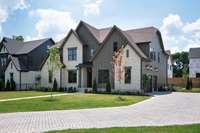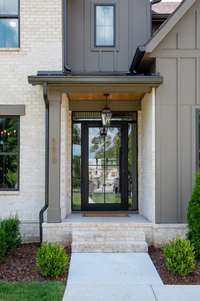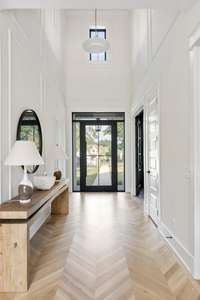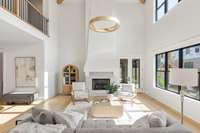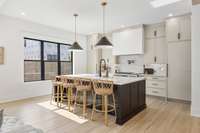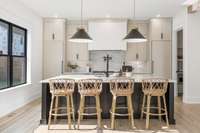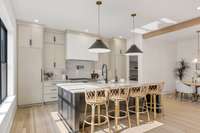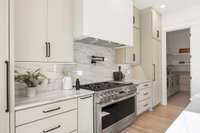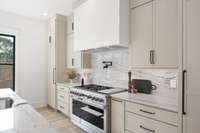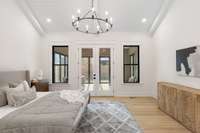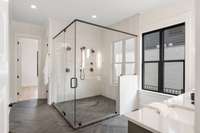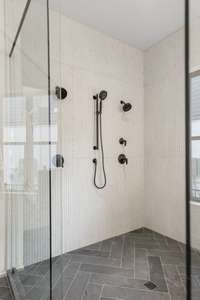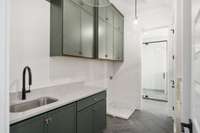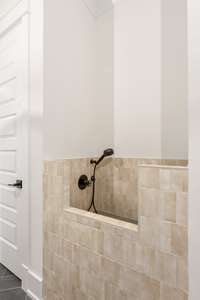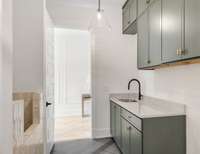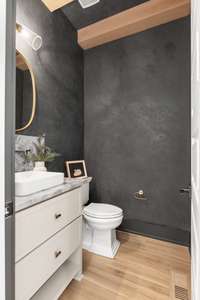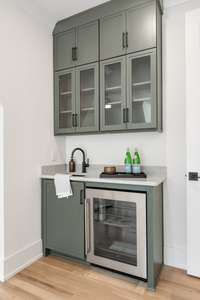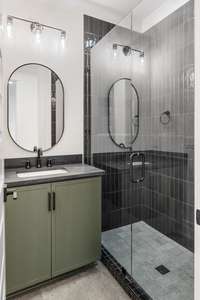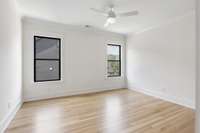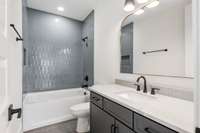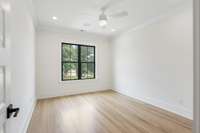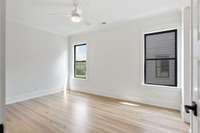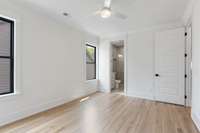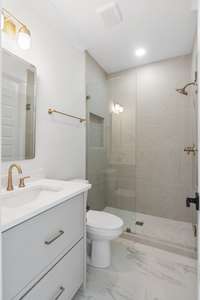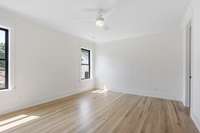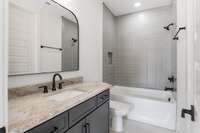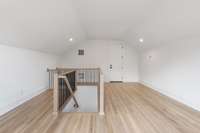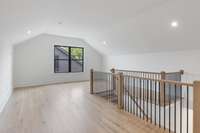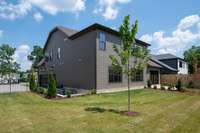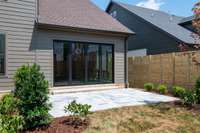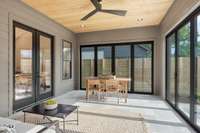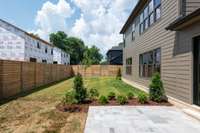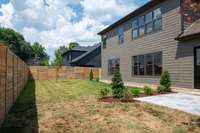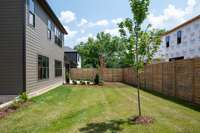$2,499,900 5619 Valley View Rd - Brentwood, TN 37027
Welcome to 5619 Valley View Rd, the newest edition at the new Stonewall Development in Brentwood with Sophisticated Luxury, Rare Expansive Yard Space, and an Unbeatable Location. This newly constructed masterpiece offers a perfect balance of comfort, style, and functionality just 12 minutes from Downtown Nashville and moments to Brentwood’s best shopping and dining. Step inside through a striking pivot front door and immediately feel the warm elegance of white oak hardwoods, designer beam ceilings, and curated marble surfaces throughout. The chef’s kitchen is a showpiece with panel- ready Monogram column fridge and freezer, waterfall marble island, custom cabinetry, and generous pantry storage that is ideal for everyday living and effortless entertaining. The light- filled main floor centers around spacious gathering areas and a flexible bonus room perfect for movie nights or a quiet retreat. The expansive primary suite is a sanctuary unto itself, boasting a spa- inspired bath with luxurious finishes and an oversized custom closet. Designed with convenience and lifestyle in mind, the home features four ensuite bedrooms, five and a half baths, a tankless water heater, a practical dog wash station, and a separate gated driveway for privacy and security. Whether you’re hosting on the covered patio, relaxing in your serene backyard, or enjoying the easy commute to Nashville or Franklin, every detail has been crafted for refined, modern living. Gated private driveway.
Directions:65 S exit at Old Hickory Blvd, turn right on Valley View Road.
Details
- MLS#: 2924951
- County: Davidson County, TN
- Subd: Homes At Stonewall Way & Valley View Road
- Stories: 3.00
- Full Baths: 5
- Half Baths: 1
- Bedrooms: 4
- Built: 2025 / NEW
- Lot Size: 0.070 ac
Utilities
- Water: Public
- Sewer: Public Sewer
- Cooling: Central Air
- Heating: Central
Public Schools
- Elementary: Granbery Elementary
- Middle/Junior: William Henry Oliver Middle
- High: John Overton Comp High School
Property Information
- Constr: Fiber Cement, Brick
- Floors: Wood
- Garage: 3 spaces / detached
- Parking Total: 3
- Basement: Crawl Space
- Fence: Full
- Waterfront: No
- Taxes: $17,586
Appliances/Misc.
- Fireplaces: 1
- Drapes: Remain
Features
- Double Oven
- Electric Oven
- Cooktop
- Dishwasher
- Disposal
- Microwave
- Refrigerator
- Built-in Features
- Entrance Foyer
- Extra Closets
- High Ceilings
- Open Floorplan
- Pantry
- Walk-In Closet(s)
- Primary Bedroom Main Floor
- Security Gate
Listing Agency
- Office: Compass
- Agent: Deborah Vahle
- CoListing Office: Compass
- CoListing Agent: Mark Deutschmann
Information is Believed To Be Accurate But Not Guaranteed
Copyright 2025 RealTracs Solutions. All rights reserved.
